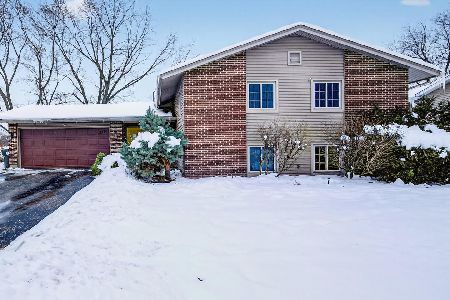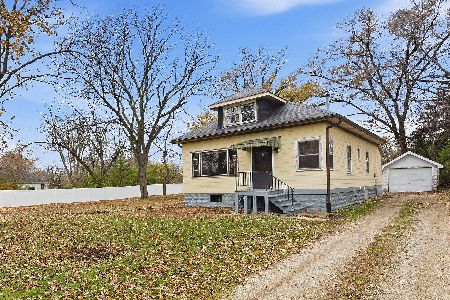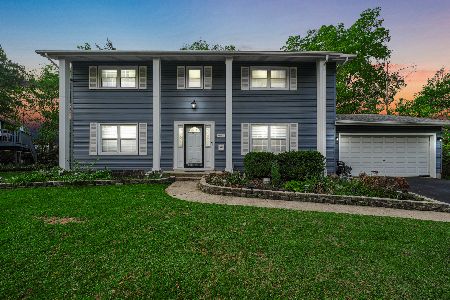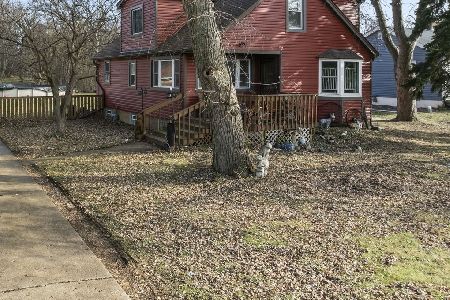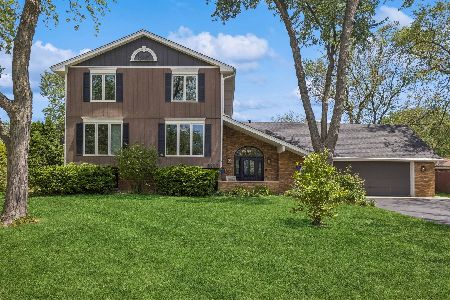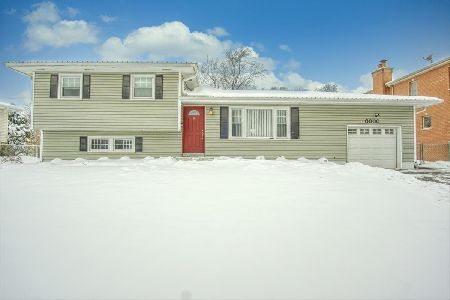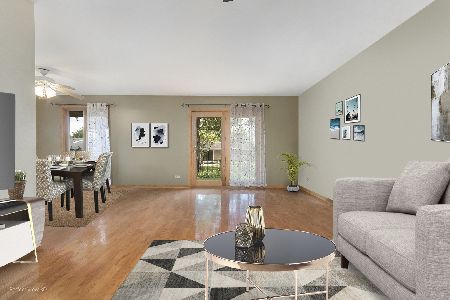2513 59th Street, Woodridge, Illinois 60517
$365,000
|
Sold
|
|
| Status: | Closed |
| Sqft: | 2,641 |
| Cost/Sqft: | $143 |
| Beds: | 5 |
| Baths: | 3 |
| Year Built: | 1969 |
| Property Taxes: | $6,672 |
| Days On Market: | 2819 |
| Lot Size: | 0,20 |
Description
Complete remodel WITH PERMIT by Middlebrook Design/Build, a top remodeler in the State. Yes, new upscale cabinets with granite countertops, enlarged Master Bath shower and vanity over standard Concord models, new windows and siding, new deck, etc...But, it's what you don't see. All attic insulation removed and new, much higher R-valve blown in with new soffit baffles for proper air flow; new electrical 100 amp service put in with all new wiring in the entire house in conduit; preexisting basement half walls (in most if not all models) removed for full inspection of foundation, then replaced with mold proof, warp proof, steel studs and new insulation for proper air flow circulation; critical rough plumbing replaced with new, clean drain lines; crawl space insulation replaced; Agent has full list of everything done with complete details.
Property Specifics
| Single Family | |
| — | |
| Bi-Level | |
| 1969 | |
| Full | |
| CONCORD | |
| No | |
| 0.2 |
| Du Page | |
| Winston Hills | |
| 0 / Not Applicable | |
| None | |
| Lake Michigan | |
| Public Sewer | |
| 09934258 | |
| 0813301005 |
Nearby Schools
| NAME: | DISTRICT: | DISTANCE: | |
|---|---|---|---|
|
Grade School
Willow Creek Elementary School |
68 | — | |
|
Middle School
Thomas Jefferson Junior High Sch |
68 | Not in DB | |
|
High School
North High School |
99 | Not in DB | |
Property History
| DATE: | EVENT: | PRICE: | SOURCE: |
|---|---|---|---|
| 25 Jun, 2018 | Sold | $365,000 | MRED MLS |
| 7 May, 2018 | Under contract | $378,000 | MRED MLS |
| 1 May, 2018 | Listed for sale | $378,000 | MRED MLS |
Room Specifics
Total Bedrooms: 5
Bedrooms Above Ground: 5
Bedrooms Below Ground: 0
Dimensions: —
Floor Type: Carpet
Dimensions: —
Floor Type: Carpet
Dimensions: —
Floor Type: Carpet
Dimensions: —
Floor Type: —
Full Bathrooms: 3
Bathroom Amenities: —
Bathroom in Basement: 1
Rooms: Bedroom 5,Foyer,Utility Room-Lower Level,Walk In Closet
Basement Description: Finished
Other Specifics
| 2 | |
| Concrete Perimeter | |
| Asphalt | |
| Deck | |
| — | |
| 80 X 108 | |
| Full | |
| Full | |
| — | |
| Range, Microwave, Dishwasher, Refrigerator, Disposal, Stainless Steel Appliance(s) | |
| Not in DB | |
| — | |
| — | |
| — | |
| Electric |
Tax History
| Year | Property Taxes |
|---|---|
| 2018 | $6,672 |
Contact Agent
Nearby Similar Homes
Nearby Sold Comparables
Contact Agent
Listing Provided By
Charles Rutenberg Realty of IL

