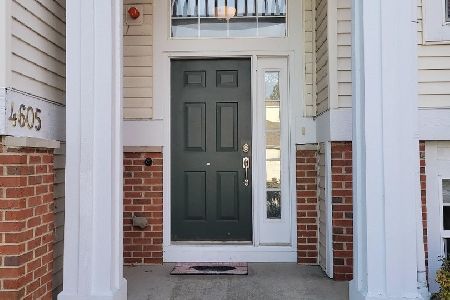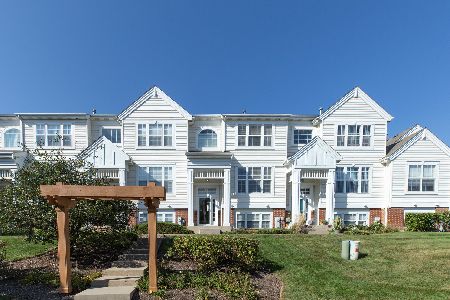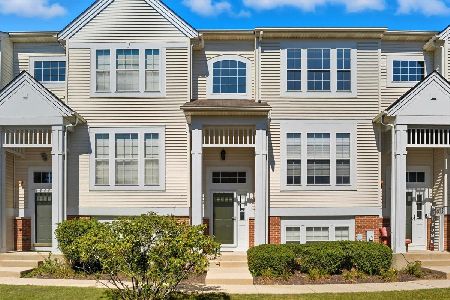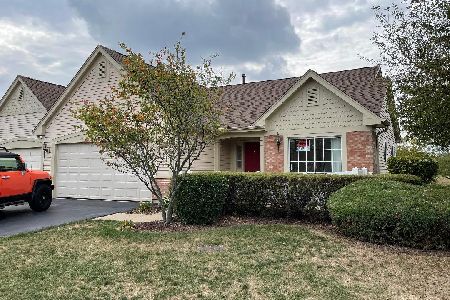2513 Augusta Court, Wadsworth, Illinois 60083
$176,000
|
Sold
|
|
| Status: | Closed |
| Sqft: | 2,340 |
| Cost/Sqft: | $81 |
| Beds: | 2 |
| Baths: | 2 |
| Year Built: | 1996 |
| Property Taxes: | $6,584 |
| Days On Market: | 3577 |
| Lot Size: | 0,00 |
Description
VERY DESIRABLE!! Finally!! A Condo that Feels like a Regular Sized Home!! Plenty of Room here! Cul-de-sac Location too! Kitchen features Cathedral Ceilings, Stainless Steel Appliances, Pantry Closet, Corian Counter-Tops, and Plenty of Room for a Kitchen Table & Chairs. Formal Dining Area too! New Carpet, Cathedral Ceilings, Canned Lights, and Gorgeous Fireplace in the Main Floor Living Room. Main Floor Laundry with Newer Front Loading Washer & Dryer! Master Suite with His & Her Closets, More Cathedral Ceilings, and a Shared Master Bath. Finished Basement with a Family Room, Full Bath featuring Double Wide Ceramic Shower, 3rd Bedroom with a Walk-In Closet, and Loads of Storage Closets along with a Carpeted Crawl Space Area for Even More Great Storage. Newer Furnace! Pond & Golf Course Views!! 2 Car Attached Garage with New Garage Door. All TVs negotiable!! Won't Last!!
Property Specifics
| Condos/Townhomes | |
| 1 | |
| — | |
| 1996 | |
| Full | |
| — | |
| No | |
| — |
| Lake | |
| Links At Midlane | |
| 200 / Monthly | |
| Exterior Maintenance,Lawn Care,Snow Removal | |
| Lake Michigan | |
| Public Sewer | |
| 09137953 | |
| 07023020700000 |
Property History
| DATE: | EVENT: | PRICE: | SOURCE: |
|---|---|---|---|
| 13 Apr, 2012 | Sold | $160,000 | MRED MLS |
| 29 Feb, 2012 | Under contract | $167,000 | MRED MLS |
| 27 Jan, 2012 | Listed for sale | $167,000 | MRED MLS |
| 27 Jun, 2016 | Sold | $176,000 | MRED MLS |
| 31 May, 2016 | Under contract | $189,900 | MRED MLS |
| 12 Feb, 2016 | Listed for sale | $189,900 | MRED MLS |
Room Specifics
Total Bedrooms: 3
Bedrooms Above Ground: 2
Bedrooms Below Ground: 1
Dimensions: —
Floor Type: Carpet
Dimensions: —
Floor Type: Carpet
Full Bathrooms: 2
Bathroom Amenities: Double Sink
Bathroom in Basement: 1
Rooms: Foyer
Basement Description: Finished,Crawl
Other Specifics
| 2 | |
| Concrete Perimeter | |
| Asphalt | |
| Balcony, Deck, Storms/Screens, Cable Access | |
| Common Grounds,Cul-De-Sac,Landscaped,Pond(s),Water View | |
| 38 X 69 | |
| — | |
| — | |
| Vaulted/Cathedral Ceilings, First Floor Bedroom, First Floor Laundry, First Floor Full Bath, Storage | |
| Range, Microwave, Dishwasher, Refrigerator, Washer, Dryer, Disposal, Stainless Steel Appliance(s) | |
| Not in DB | |
| — | |
| — | |
| Bike Room/Bike Trails, Park | |
| Double Sided, Gas Log |
Tax History
| Year | Property Taxes |
|---|---|
| 2012 | $6,668 |
| 2016 | $6,584 |
Contact Agent
Nearby Similar Homes
Nearby Sold Comparables
Contact Agent
Listing Provided By
RE/MAX Showcase







