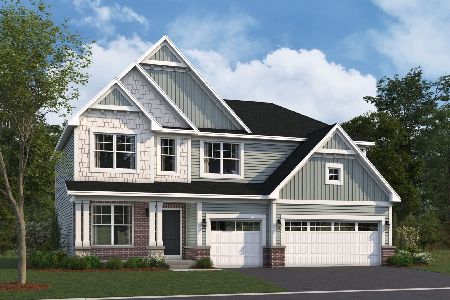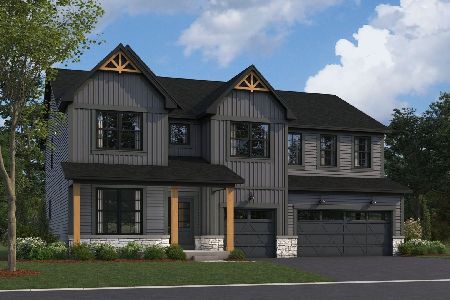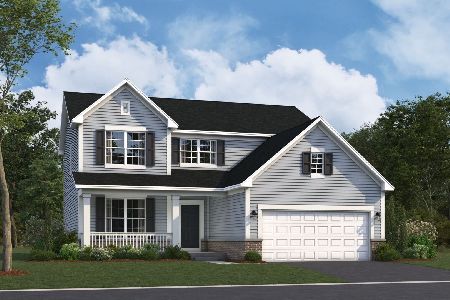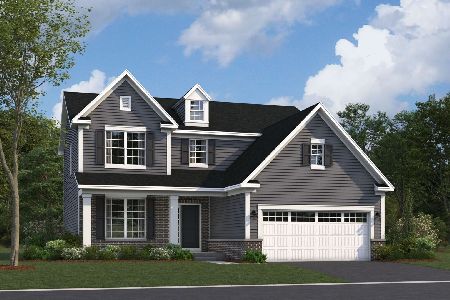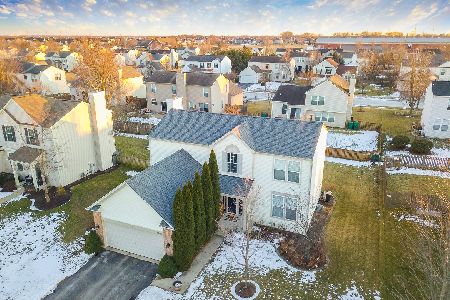25133 Rockwell Lane, Plainfield, Illinois 60585
$270,000
|
Sold
|
|
| Status: | Closed |
| Sqft: | 2,332 |
| Cost/Sqft: | $116 |
| Beds: | 4 |
| Baths: | 3 |
| Year Built: | 2003 |
| Property Taxes: | $8,774 |
| Days On Market: | 3130 |
| Lot Size: | 0,21 |
Description
A must see in North Plainfield! Beautiful home with 4 Bedrooms & Den with 2 Story Foyer, 9 Ft Ceiling, Oak Railings & Open concept Kitchen/Family room. Built in 2003 by Pulte Homes, this home is move in ready. Spacious Kitchen has new Stainless Steel appliances, 42" Maple cabinets w/molding and island. The first floor has new laminate floors throughout, new front door & wood burning fireplace. Second floor features 4 spacious bedrooms. Master bedroom has WIC, private bath with double vanity, soaking tub & separate shower. The 24X18 finished basement is perfect space for entertaining your guests & the yard is fully fenced with concrete patio measuring 20X15. Don't miss this opportunity in Auburn Lakes close to Edwards Hospital and Rt. 59 Shopping.
Property Specifics
| Single Family | |
| — | |
| — | |
| 2003 | |
| Full | |
| — | |
| No | |
| 0.21 |
| Will | |
| Auburn Lakes | |
| 300 / Annual | |
| Other | |
| Lake Michigan | |
| Public Sewer | |
| 09697151 | |
| 0701204020020000 |
Nearby Schools
| NAME: | DISTRICT: | DISTANCE: | |
|---|---|---|---|
|
Grade School
Grande Park Elementary School |
308 | — | |
|
Middle School
Murphy Junior High School |
308 | Not in DB | |
|
High School
Oswego East High School |
308 | Not in DB | |
Property History
| DATE: | EVENT: | PRICE: | SOURCE: |
|---|---|---|---|
| 10 Jun, 2016 | Sold | $245,000 | MRED MLS |
| 18 Apr, 2016 | Under contract | $249,900 | MRED MLS |
| — | Last price change | $255,000 | MRED MLS |
| 2 Mar, 2016 | Listed for sale | $255,000 | MRED MLS |
| 28 Sep, 2017 | Sold | $270,000 | MRED MLS |
| 13 Aug, 2017 | Under contract | $270,000 | MRED MLS |
| 4 Aug, 2017 | Listed for sale | $270,000 | MRED MLS |
Room Specifics
Total Bedrooms: 4
Bedrooms Above Ground: 4
Bedrooms Below Ground: 0
Dimensions: —
Floor Type: Carpet
Dimensions: —
Floor Type: Carpet
Dimensions: —
Floor Type: Carpet
Full Bathrooms: 3
Bathroom Amenities: Separate Shower,Double Sink,Soaking Tub
Bathroom in Basement: 0
Rooms: Den,Recreation Room,Eating Area
Basement Description: Finished
Other Specifics
| 2 | |
| — | |
| Asphalt | |
| Patio | |
| Fenced Yard | |
| 77X118 | |
| — | |
| Full | |
| Wood Laminate Floors, First Floor Laundry | |
| Range, Microwave, Dishwasher, Refrigerator, Washer, Dryer, Disposal, Stainless Steel Appliance(s) | |
| Not in DB | |
| Park, Curbs, Sidewalks, Street Lights, Street Paved | |
| — | |
| — | |
| — |
Tax History
| Year | Property Taxes |
|---|---|
| 2016 | $9,138 |
| 2017 | $8,774 |
Contact Agent
Nearby Similar Homes
Nearby Sold Comparables
Contact Agent
Listing Provided By
Redfin Corporation

