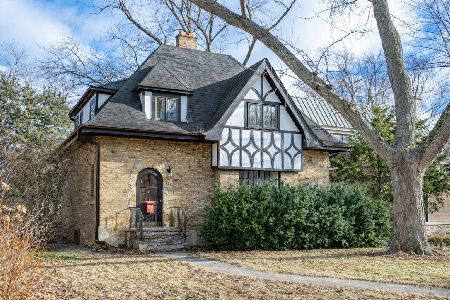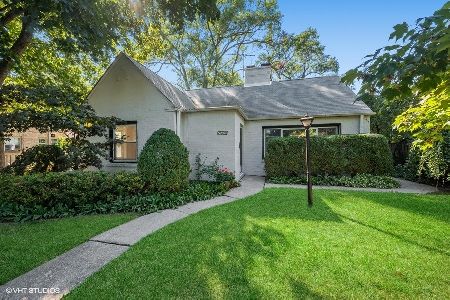2514 Cowper Avenue, Evanston, Illinois 60201
$510,000
|
Sold
|
|
| Status: | Closed |
| Sqft: | 2,800 |
| Cost/Sqft: | $196 |
| Beds: | 6 |
| Baths: | 3 |
| Year Built: | 1927 |
| Property Taxes: | $3,118 |
| Days On Market: | 3383 |
| Lot Size: | 0,13 |
Description
This is such a large, well-maintained home located right across from Bent Park. So much bigger than it looks and has some nice architectural details-extra-large bay window in living room,decorative fireplace flanked by bookcases and leaded-glass windows. Also beautiful woodwork and French doors throughout. The first level has 3 bedrooms, an office, one full and one 1/2 bath. There is a very large kitchen with adjacent butler's pantry. On the second level you'll find 3 bedrooms, a full bath and a second kitchen which could be converted into a master suite. Perfect for an in-law or au pair situation! Loads of storage. There is a second kitchen (at one time the building was a 2-flat but is now zoned as R1). Full unfinished basement. Just bring your redecorating/remodeling ideas and this property could be a true gem. Willard School district and close to transportation, Central Street shops, restaurants. Old Orchard shopping mall and I-94 also in close proximity. SOLD AS IS
Property Specifics
| Single Family | |
| — | |
| — | |
| 1927 | |
| Full | |
| — | |
| No | |
| 0.13 |
| Cook | |
| — | |
| 0 / Not Applicable | |
| None | |
| Lake Michigan | |
| Public Sewer | |
| 09378896 | |
| 10111010290000 |
Nearby Schools
| NAME: | DISTRICT: | DISTANCE: | |
|---|---|---|---|
|
Grade School
Willard Elementary School |
65 | — | |
|
Middle School
Haven Middle School |
65 | Not in DB | |
|
High School
Evanston Twp High School |
202 | Not in DB | |
Property History
| DATE: | EVENT: | PRICE: | SOURCE: |
|---|---|---|---|
| 24 Feb, 2017 | Sold | $510,000 | MRED MLS |
| 22 Dec, 2016 | Under contract | $549,000 | MRED MLS |
| — | Last price change | $575,000 | MRED MLS |
| 31 Oct, 2016 | Listed for sale | $575,000 | MRED MLS |
Room Specifics
Total Bedrooms: 6
Bedrooms Above Ground: 6
Bedrooms Below Ground: 0
Dimensions: —
Floor Type: Hardwood
Dimensions: —
Floor Type: Hardwood
Dimensions: —
Floor Type: Hardwood
Dimensions: —
Floor Type: —
Dimensions: —
Floor Type: —
Full Bathrooms: 3
Bathroom Amenities: —
Bathroom in Basement: 1
Rooms: Bedroom 5,Bedroom 6,Office,Kitchen
Basement Description: Unfinished
Other Specifics
| — | |
| Concrete Perimeter | |
| — | |
| — | |
| — | |
| 45 X 125 | |
| — | |
| None | |
| In-Law Arrangement, First Floor Full Bath | |
| — | |
| Not in DB | |
| — | |
| — | |
| — | |
| Decorative |
Tax History
| Year | Property Taxes |
|---|---|
| 2017 | $3,118 |
Contact Agent
Nearby Similar Homes
Nearby Sold Comparables
Contact Agent
Listing Provided By
Coldwell Banker Residential










