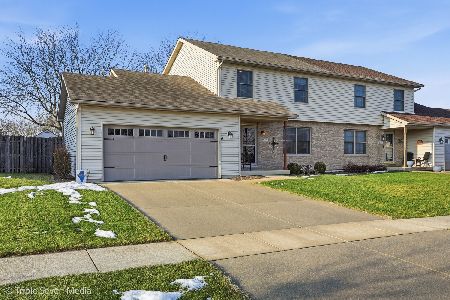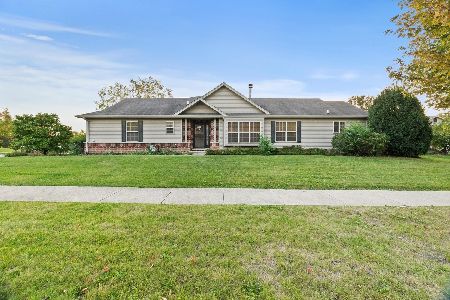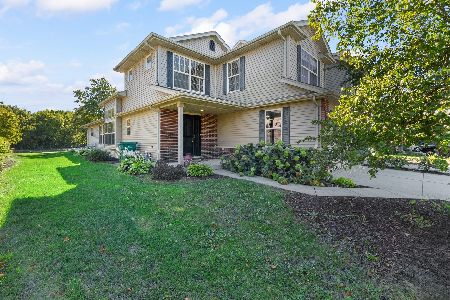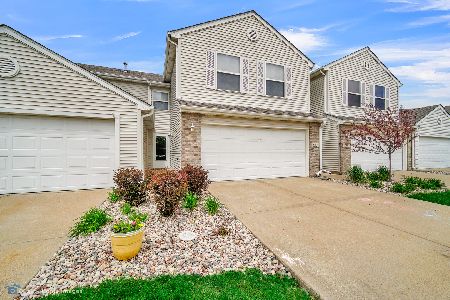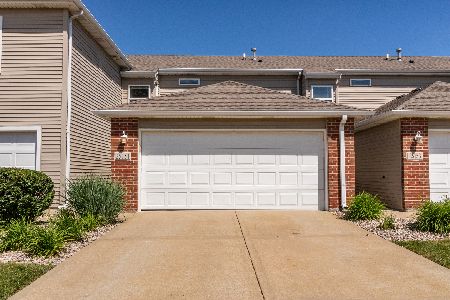25141 Faraday Road, Manhattan, Illinois 60442
$162,000
|
Sold
|
|
| Status: | Closed |
| Sqft: | 1,623 |
| Cost/Sqft: | $101 |
| Beds: | 3 |
| Baths: | 3 |
| Year Built: | 2003 |
| Property Taxes: | $4,053 |
| Days On Market: | 2476 |
| Lot Size: | 0,00 |
Description
Just listed in highly desirable Manhattan! This Leighinbridge Subdivision town home features 3 large bedrooms with 2 large walk in closets, 2 1/2 Bathrooms and a 2 car attached garage. Great open floor plan on the main level that features a large kitchen with island, dining area and large living room space. Master suite gives you your own private bath and walk in closet. Another large walk in closet is featured in the 2nd bedroom. 2nd floor laundry makes laundry day convenient. Yearly maintenance done on furnace. Patio off the dining room shows off the large open space behind this home. No neighbors behind you. Minutes from the train, shopping and the Lincoln Way school district. Access to the Wauponsee trail and park right around the corner. This home won't last long on the market.
Property Specifics
| Condos/Townhomes | |
| 2 | |
| — | |
| 2003 | |
| None | |
| — | |
| No | |
| — |
| Will | |
| Leighlinbridge | |
| 132 / Monthly | |
| Insurance,Exterior Maintenance,Lawn Care,Snow Removal | |
| Community Well | |
| Public Sewer | |
| 10337094 | |
| 1412173130640000 |
Nearby Schools
| NAME: | DISTRICT: | DISTANCE: | |
|---|---|---|---|
|
Grade School
Anna Mcdonald Elementary School |
114 | — | |
|
High School
Lincoln-way West High School |
210 | Not in DB | |
|
Alternate Elementary School
Wilson Creek School |
— | Not in DB | |
|
Alternate Junior High School
Manhattan Junior High School |
— | Not in DB | |
Property History
| DATE: | EVENT: | PRICE: | SOURCE: |
|---|---|---|---|
| 14 Jun, 2019 | Sold | $162,000 | MRED MLS |
| 30 Apr, 2019 | Under contract | $164,700 | MRED MLS |
| — | Last price change | $164,900 | MRED MLS |
| 9 Apr, 2019 | Listed for sale | $164,900 | MRED MLS |
Room Specifics
Total Bedrooms: 3
Bedrooms Above Ground: 3
Bedrooms Below Ground: 0
Dimensions: —
Floor Type: Carpet
Dimensions: —
Floor Type: Carpet
Full Bathrooms: 3
Bathroom Amenities: —
Bathroom in Basement: 0
Rooms: Foyer
Basement Description: None
Other Specifics
| 2 | |
| Concrete Perimeter | |
| Concrete | |
| Patio, Cable Access | |
| Common Grounds | |
| 1569 SQ FOOT | |
| — | |
| Full | |
| Hardwood Floors, Second Floor Laundry, Laundry Hook-Up in Unit, Walk-In Closet(s) | |
| Range, Microwave, Dishwasher, Refrigerator, Washer, Dryer, Disposal | |
| Not in DB | |
| — | |
| — | |
| Bike Room/Bike Trails, Park | |
| — |
Tax History
| Year | Property Taxes |
|---|---|
| 2019 | $4,053 |
Contact Agent
Nearby Similar Homes
Nearby Sold Comparables
Contact Agent
Listing Provided By
Baird & Warner

