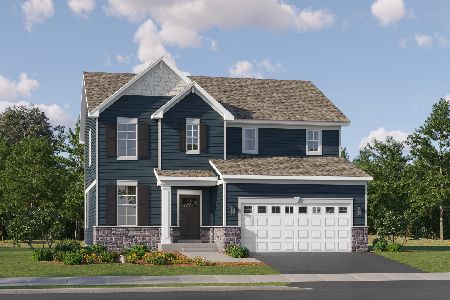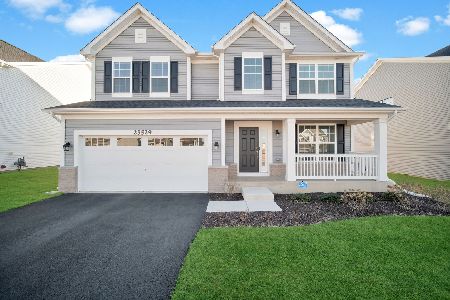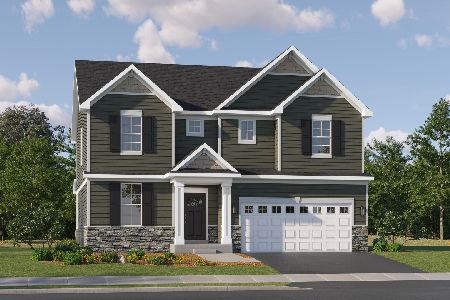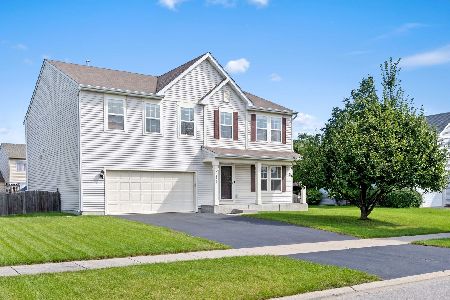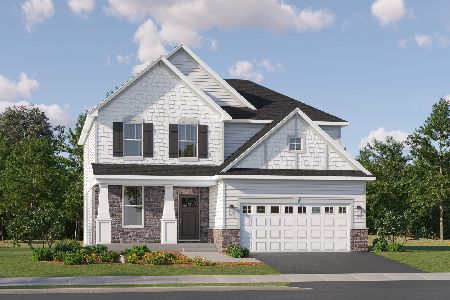25144 Fieldbrook Drive, Plainfield, Illinois 60544
$401,000
|
Sold
|
|
| Status: | Closed |
| Sqft: | 3,142 |
| Cost/Sqft: | $130 |
| Beds: | 4 |
| Baths: | 3 |
| Year Built: | 2018 |
| Property Taxes: | $14 |
| Days On Market: | 2509 |
| Lot Size: | 0,24 |
Description
Welcome home! Custom built, New Construction home ready for delivery today! Located in Dayfield Subdivision with Plainfield North schools. Sought-after first floor features include; open floorplan concept with 7" wide plank hardwood flooring, large family room with impressive fireplace, custom kitchen with white cabinets, quartz countertops, subway tile backsplash, stainless appliances and ample natural light. Mud room/laundry area with built-in lockers. Additional features include large eat-in area, computer nook and sliders to backyard. Flex room can be used for formal living room playroom or office. Second floor included Master suite, private luxury bath with dual head, walk-in shower and double walk-in closets. 3 additional oversized bedrooms with walk-in closets. Kohler plumbing fixtures, upgraded lighting and hardware throughout. 3 car tandem garage and a large basement. Close to shopping, schools and the vibrant downtown Plainfield scene.
Property Specifics
| Single Family | |
| — | |
| — | |
| 2018 | |
| Full | |
| — | |
| No | |
| 0.24 |
| Will | |
| Dayfield | |
| 575 / Annual | |
| None | |
| Public | |
| Public Sewer | |
| 10348895 | |
| 0603054050080000 |
Nearby Schools
| NAME: | DISTRICT: | DISTANCE: | |
|---|---|---|---|
|
Grade School
Lincoln Elementary School |
202 | — | |
|
Middle School
Ira Jones Middle School |
202 | Not in DB | |
|
High School
Plainfield North High School |
202 | Not in DB | |
Property History
| DATE: | EVENT: | PRICE: | SOURCE: |
|---|---|---|---|
| 27 May, 2019 | Sold | $401,000 | MRED MLS |
| 28 Apr, 2019 | Under contract | $409,900 | MRED MLS |
| 18 Apr, 2019 | Listed for sale | $409,900 | MRED MLS |
Room Specifics
Total Bedrooms: 4
Bedrooms Above Ground: 4
Bedrooms Below Ground: 0
Dimensions: —
Floor Type: Carpet
Dimensions: —
Floor Type: Carpet
Dimensions: —
Floor Type: Carpet
Full Bathrooms: 3
Bathroom Amenities: Separate Shower
Bathroom in Basement: 0
Rooms: Eating Area
Basement Description: Unfinished
Other Specifics
| 3 | |
| Concrete Perimeter | |
| Asphalt | |
| Deck, Patio, Porch Screened | |
| — | |
| 80X135 | |
| — | |
| Full | |
| First Floor Laundry | |
| Range, Microwave, Dishwasher, Disposal | |
| Not in DB | |
| Sidewalks, Street Lights, Street Paved | |
| — | |
| — | |
| Electric |
Tax History
| Year | Property Taxes |
|---|---|
| 2019 | $14 |
Contact Agent
Nearby Similar Homes
Nearby Sold Comparables
Contact Agent
Listing Provided By
john greene, Realtor

