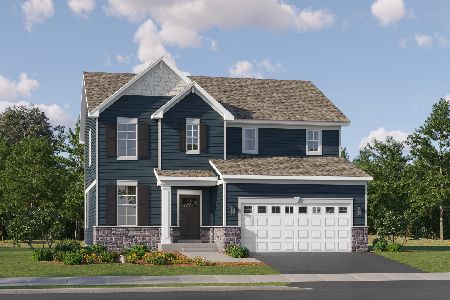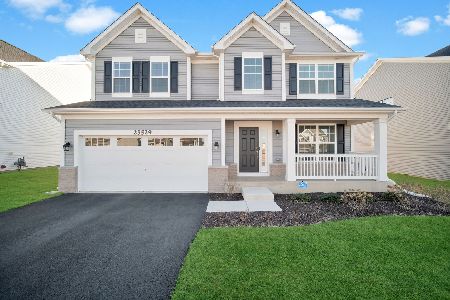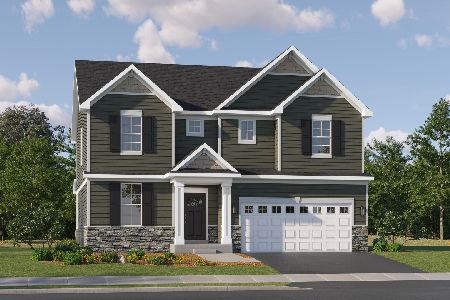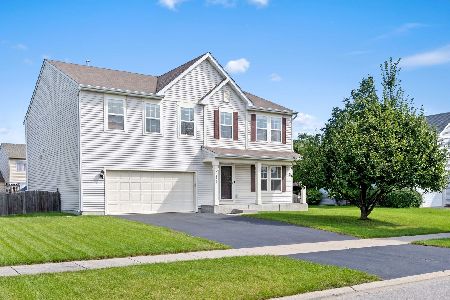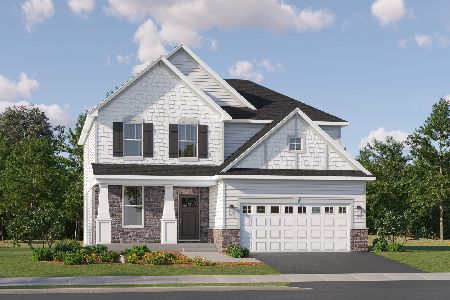25151 Thornberry Drive, Plainfield, Illinois 60544
$407,000
|
Sold
|
|
| Status: | Closed |
| Sqft: | 3,500 |
| Cost/Sqft: | $119 |
| Beds: | 4 |
| Baths: | 5 |
| Year Built: | 2005 |
| Property Taxes: | $11,269 |
| Days On Market: | 3523 |
| Lot Size: | 0,00 |
Description
Wonderful cul-de-sac location and one of the larger lots located in the Dayfield Subdivision. Impressive 5 bedroom / 4.5 bath home consisting of 3500 sq ft . Oak Kitchen w/granite counter tops, stainless steel appliances and hardwood floor opens to a (2) story family room w/fireplace. Main level has an office and separate laundry room. Master bedroom offers luxurious bathroom w/dual sinks, whirlpool tub and separate shower. Awesome walk in closet with built-in shelving. All bedrooms have bath access. Dual furnace and A/C units. Full deep finished basement with full bath. Great storage space. In ground sprinkler front and rear. Large yard with a paver patio.
Property Specifics
| Single Family | |
| — | |
| Contemporary | |
| 2005 | |
| Full | |
| — | |
| No | |
| — |
| Will | |
| Dayfield | |
| 496 / Annual | |
| Snow Removal | |
| Lake Michigan | |
| Public Sewer | |
| 09280297 | |
| 0603054060060000 |
Property History
| DATE: | EVENT: | PRICE: | SOURCE: |
|---|---|---|---|
| 10 Feb, 2017 | Sold | $407,000 | MRED MLS |
| 31 Jul, 2016 | Under contract | $414,900 | MRED MLS |
| 8 Jul, 2016 | Listed for sale | $414,900 | MRED MLS |
| 15 Sep, 2025 | Sold | $670,000 | MRED MLS |
| 18 Aug, 2025 | Under contract | $650,000 | MRED MLS |
| 14 Aug, 2025 | Listed for sale | $650,000 | MRED MLS |
Room Specifics
Total Bedrooms: 5
Bedrooms Above Ground: 4
Bedrooms Below Ground: 1
Dimensions: —
Floor Type: Carpet
Dimensions: —
Floor Type: Carpet
Dimensions: —
Floor Type: Carpet
Dimensions: —
Floor Type: —
Full Bathrooms: 5
Bathroom Amenities: Whirlpool,Separate Shower,Double Sink
Bathroom in Basement: 1
Rooms: Bedroom 5,Breakfast Room,Foyer,Office,Recreation Room,Walk In Closet
Basement Description: Finished
Other Specifics
| 3 | |
| Concrete Perimeter | |
| Concrete | |
| Patio, Storms/Screens | |
| Cul-De-Sac | |
| 92X152X160X19X189 | |
| Full,Unfinished | |
| Full | |
| Vaulted/Cathedral Ceilings, Hardwood Floors, First Floor Laundry | |
| Range, Microwave, Dishwasher, Refrigerator, Washer, Dryer, Disposal | |
| Not in DB | |
| Street Lights, Street Paved | |
| — | |
| — | |
| Attached Fireplace Doors/Screen |
Tax History
| Year | Property Taxes |
|---|---|
| 2017 | $11,269 |
Contact Agent
Nearby Similar Homes
Nearby Sold Comparables
Contact Agent
Listing Provided By
RE/MAX 10

