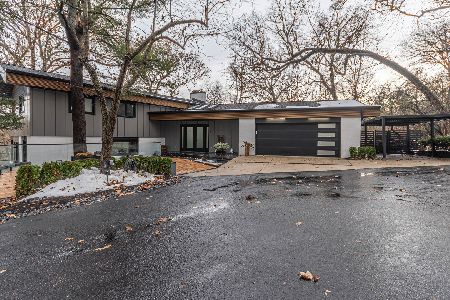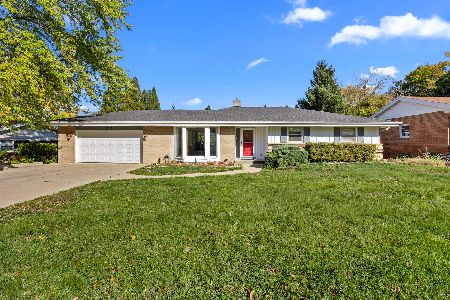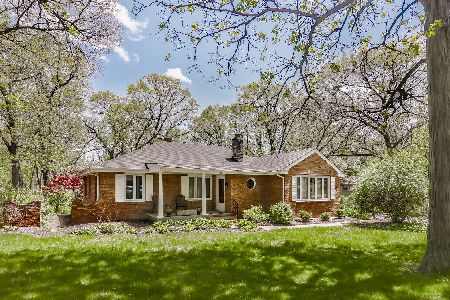2515 Cherokee Trail, Rockford, Illinois 61107
$380,000
|
Sold
|
|
| Status: | Closed |
| Sqft: | 6,491 |
| Cost/Sqft: | $61 |
| Beds: | 5 |
| Baths: | 6 |
| Year Built: | 1955 |
| Property Taxes: | $18,902 |
| Days On Market: | 1741 |
| Lot Size: | 1,03 |
Description
YOUR SEARCH IS OVER! Stunning 2 story home with almost 6500 sf of combined upper and lower living space. Incredible partially fenced outdoor space with mature landscaping, beautifully manicured lawns, deck, patio, screened gazebo and in-ground pool complete with pool house. Enjoy gatherings in the generously sized living room graced by a brick fireplace flanked by ceiling to floor windows and vaulted ceiling. Huge kitchen with center island an abundance of cupboard and food prep space, separate desk area and bar area. Formal and informal dining areas. 1st floor spacious master bedroom w/attached private bathroom complete with dbl sink vanity, separate shower and jacuzzi tub. 4 bedrooms on the upper level with 2 full bathrooms. Finished LL with rec-room, and an additional bathroom and kitchen area. 1st floor media room and office. 2 car attached and 2 car detached garage. Whole house filtration system. Invisible dog fence. Security system. BE SURE TO CHECK OUT THE 3-D VIRTUAL TOUR!
Property Specifics
| Single Family | |
| — | |
| — | |
| 1955 | |
| Full | |
| — | |
| No | |
| 1.03 |
| Winnebago | |
| — | |
| 0 / Not Applicable | |
| None | |
| Public | |
| Public Sewer | |
| 11056013 | |
| 1218128004 |
Nearby Schools
| NAME: | DISTRICT: | DISTANCE: | |
|---|---|---|---|
|
Grade School
Clifford P Carlson Elementary Sc |
205 | — | |
|
Middle School
Eisenhower Middle School |
205 | Not in DB | |
|
High School
Guilford High School |
205 | Not in DB | |
Property History
| DATE: | EVENT: | PRICE: | SOURCE: |
|---|---|---|---|
| 30 Jun, 2021 | Sold | $380,000 | MRED MLS |
| 3 May, 2021 | Under contract | $394,900 | MRED MLS |
| 15 Apr, 2021 | Listed for sale | $394,900 | MRED MLS |
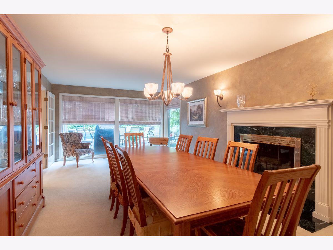
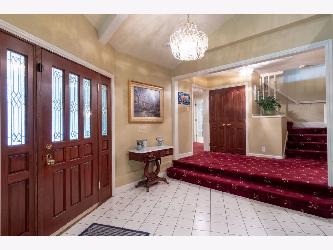
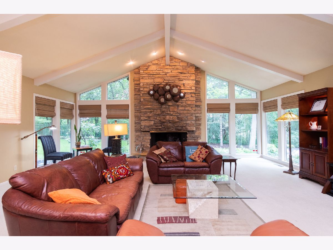
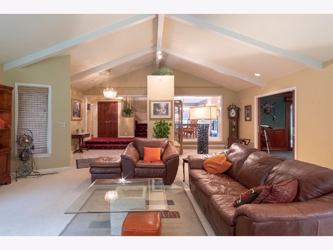
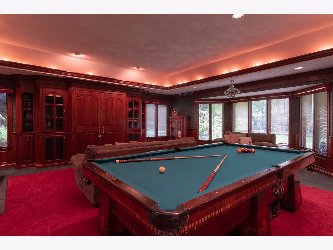
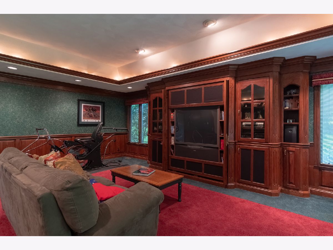
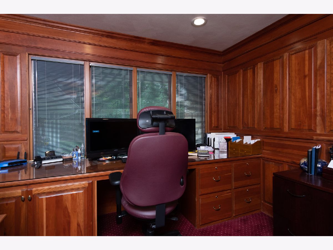
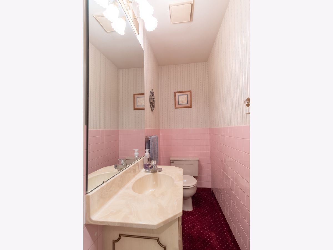
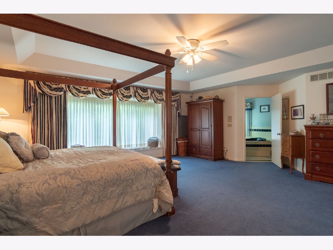
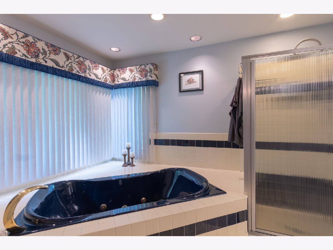
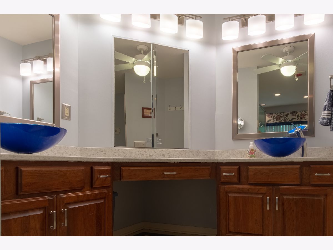
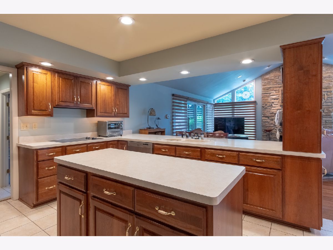
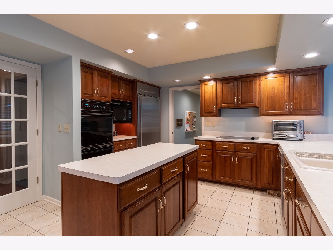
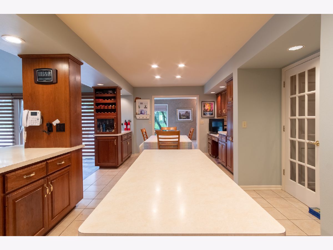
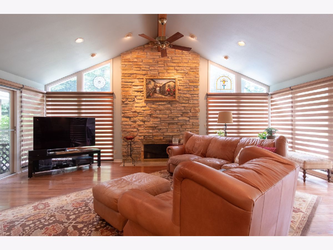
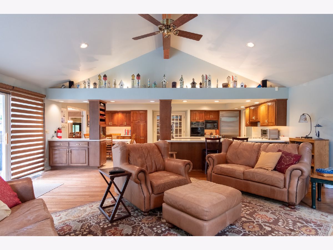
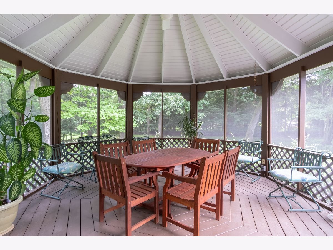
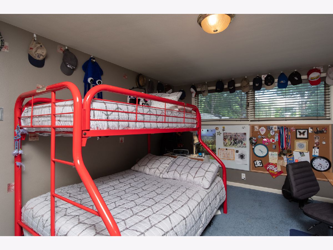
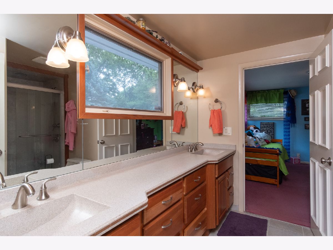
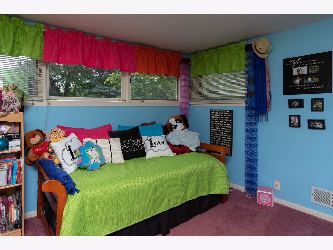
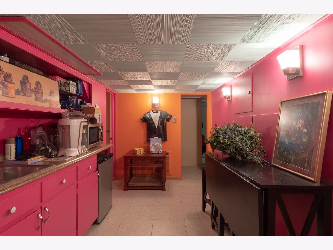
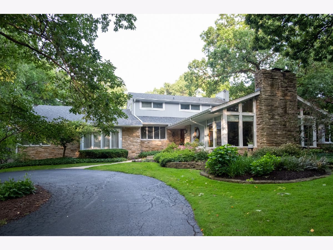
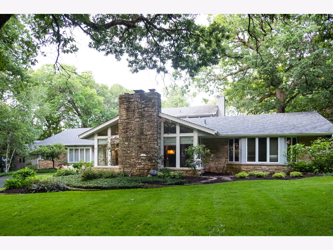
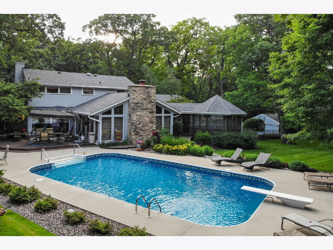
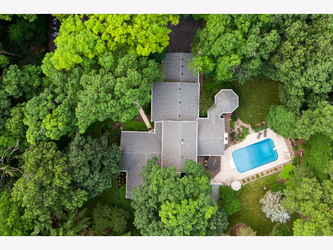
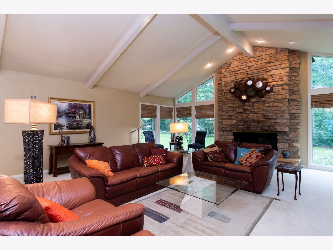
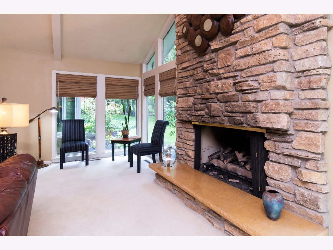
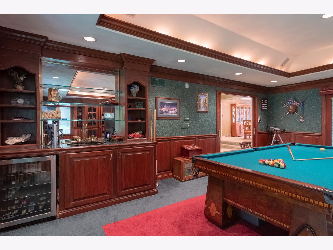
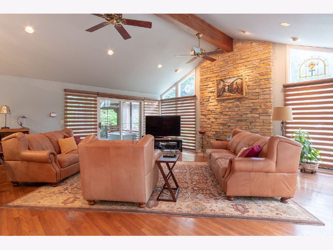
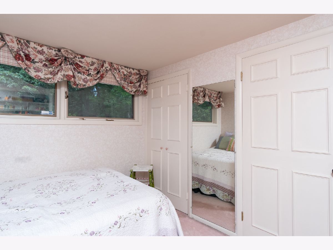
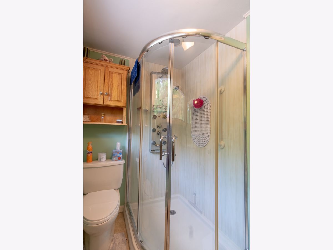
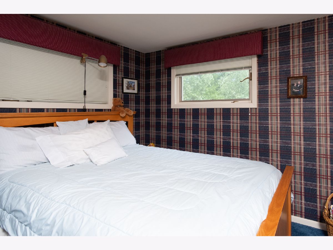
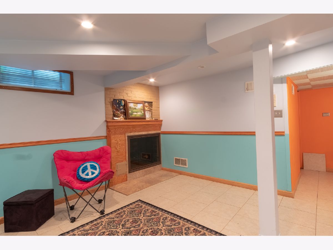
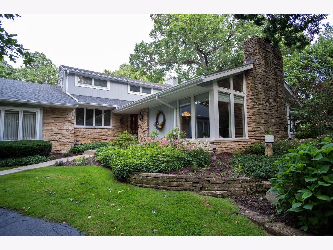
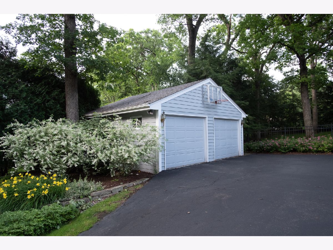
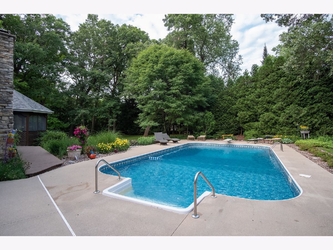
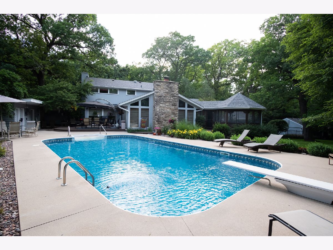
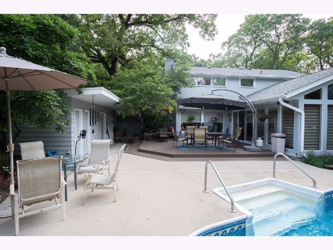
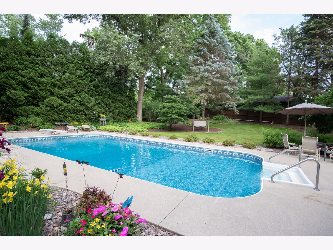
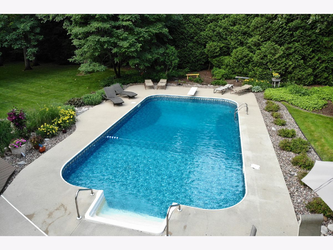
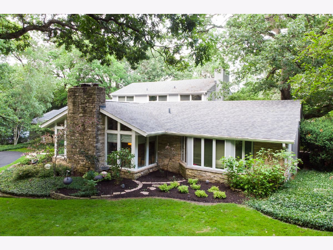
Room Specifics
Total Bedrooms: 5
Bedrooms Above Ground: 5
Bedrooms Below Ground: 0
Dimensions: —
Floor Type: —
Dimensions: —
Floor Type: —
Dimensions: —
Floor Type: —
Dimensions: —
Floor Type: —
Full Bathrooms: 6
Bathroom Amenities: Whirlpool,Separate Shower,Double Sink
Bathroom in Basement: 1
Rooms: Office,Recreation Room,Media Room,Kitchen,Bedroom 5
Basement Description: Finished
Other Specifics
| 4 | |
| — | |
| — | |
| Deck, Patio, In Ground Pool, Invisible Fence | |
| — | |
| 190X182X190X182 | |
| — | |
| Full | |
| Vaulted/Cathedral Ceilings, Hardwood Floors, First Floor Bedroom, First Floor Laundry, First Floor Full Bath, Walk-In Closet(s), Open Floorplan, Some Wood Floors, Separate Dining Room, Some Wall-To-Wall Cp | |
| Range, Microwave, Dishwasher, Refrigerator, Washer, Dryer | |
| Not in DB | |
| — | |
| — | |
| — | |
| — |
Tax History
| Year | Property Taxes |
|---|---|
| 2021 | $18,902 |
Contact Agent
Nearby Similar Homes
Nearby Sold Comparables
Contact Agent
Listing Provided By
Keller Williams Realty Signature

