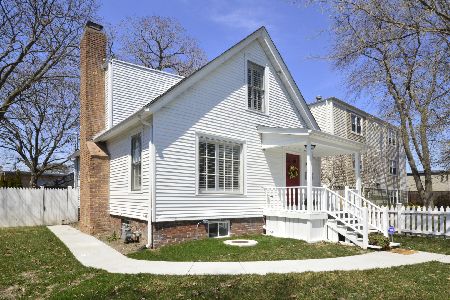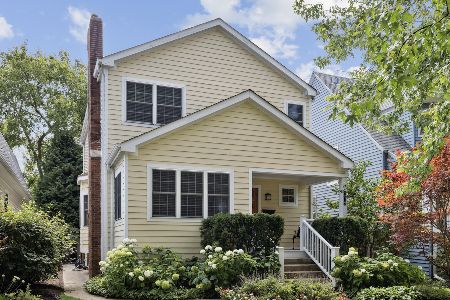2515 Jackson Avenue, Evanston, Illinois 60201
$1,107,500
|
Sold
|
|
| Status: | Closed |
| Sqft: | 4,000 |
| Cost/Sqft: | $287 |
| Beds: | 4 |
| Baths: | 4 |
| Year Built: | 1927 |
| Property Taxes: | $14,937 |
| Days On Market: | 2499 |
| Lot Size: | 0,21 |
Description
A must see, this jewel box of a home completely renovated to the highest standards from top (new roof) to bottom (amazing lower level). Once inside you'll be impressed by the amount of living space, openness & designer selections. Enter through the gated yard to beautiful foyer, a grand great room and open kitchen~dining room full of light. A private office/den w french doors is thoughtfully tucked off the great room. Also on the first floor is a stunning master suite with marble bath featuring a steam shower, statement tub & double vanity. The 2nd floor is a great retreat for hobby rooms, guest or family. The lofted bedroom is exceptionally fun. The lower lever offers more family space, tall ceilings, a wet bar, & a generous bedroom w full bath. Great lot with side porch and patio. Two car detached brick garage complete this beautiful home.
Property Specifics
| Single Family | |
| — | |
| English | |
| 1927 | |
| Full | |
| — | |
| No | |
| 0.21 |
| Cook | |
| — | |
| 0 / Not Applicable | |
| None | |
| Lake Michigan | |
| Public Sewer | |
| 10169365 | |
| 10122050100000 |
Nearby Schools
| NAME: | DISTRICT: | DISTANCE: | |
|---|---|---|---|
|
Grade School
Orrington Elementary School |
65 | — | |
|
Middle School
Haven Middle School |
65 | Not in DB | |
|
High School
Evanston Twp High School |
202 | Not in DB | |
Property History
| DATE: | EVENT: | PRICE: | SOURCE: |
|---|---|---|---|
| 26 Mar, 2018 | Sold | $480,000 | MRED MLS |
| 8 Feb, 2018 | Under contract | $500,000 | MRED MLS |
| 8 Feb, 2018 | Listed for sale | $500,000 | MRED MLS |
| 19 Mar, 2019 | Sold | $1,107,500 | MRED MLS |
| 10 Feb, 2019 | Under contract | $1,149,000 | MRED MLS |
| 10 Jan, 2019 | Listed for sale | $1,149,000 | MRED MLS |
Room Specifics
Total Bedrooms: 5
Bedrooms Above Ground: 4
Bedrooms Below Ground: 1
Dimensions: —
Floor Type: Carpet
Dimensions: —
Floor Type: Carpet
Dimensions: —
Floor Type: Hardwood
Dimensions: —
Floor Type: —
Full Bathrooms: 4
Bathroom Amenities: Separate Shower,Steam Shower,Double Sink,European Shower,Full Body Spray Shower,Soaking Tub
Bathroom in Basement: 1
Rooms: Bedroom 5,Loft,Bonus Room,Foyer,Mud Room,Walk In Closet,Deck
Basement Description: Finished
Other Specifics
| 2 | |
| Concrete Perimeter | |
| Asphalt | |
| Deck, Patio, Porch, Stamped Concrete Patio, Storms/Screens | |
| — | |
| 58 X 152 | |
| Unfinished | |
| Full | |
| Vaulted/Cathedral Ceilings, Bar-Wet, Hardwood Floors, Heated Floors, First Floor Bedroom, First Floor Full Bath | |
| Range, Microwave, Dishwasher, High End Refrigerator, Washer, Dryer, Disposal, Stainless Steel Appliance(s), Wine Refrigerator, Range Hood | |
| Not in DB | |
| Sidewalks, Street Lights, Street Paved | |
| — | |
| — | |
| Wood Burning |
Tax History
| Year | Property Taxes |
|---|---|
| 2018 | $14,168 |
| 2019 | $14,937 |
Contact Agent
Nearby Similar Homes
Nearby Sold Comparables
Contact Agent
Listing Provided By
Jameson Sotheby's International Realty









