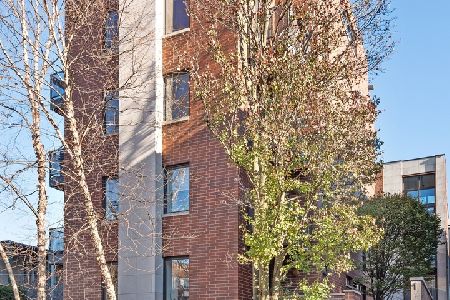2515 Prairie Avenue, Evanston, Illinois 60201
$1,065,000
|
Sold
|
|
| Status: | Closed |
| Sqft: | 3,000 |
| Cost/Sqft: | $322 |
| Beds: | 2 |
| Baths: | 3 |
| Year Built: | 2003 |
| Property Taxes: | $17,841 |
| Days On Market: | 1448 |
| Lot Size: | 0,00 |
Description
Come home to your own piece of paradise on one of the prettiest streets in northwest Evanston. Bathed in natural light, this duplexed penthouse offers an abundance of living/working space (3,000 sf+) and has been finished in the finest and most beautiful of architectural details. The main level offers (2) bedrooms-including a luxury primary suite with a spa level, Zen-like bathroom, an office with built-ins, a De Giulio designed and architected chef's kitchen with high-end appliances and hand carved pocket doors, a walk-in pantry, dining area, powder room, and a spacious living room with gas fireplace flanked by (2) outdoor balconies. The open staircase, illuminated by a huge skylight, leads to the upper level Loft area-carpeted throughout this spacious area flexes as a Family Room; or office, with its built-ins, wet bar and space for a small fridge. Smartly, this space can also serve as a guest bedroom with its Murphy bed which has been created with a beautiful wood surround that includes storage compartments and reading lights. A stone and tile full bath with steam shower completes the interior of this luxury upper level. While the home just keeps on giving, the absolute bonus is the huge rooftop deck (27 x 38) with Pergola! Here you can garden with your water hook-up, run a gas fireplace and a grill with the (2) separate gas lines. When the seasons change-use the storage unit located just off this space to stash your outdoor items. But, there's more! This upper level offers another, separate, outdoor space which has a woodburning fireplace-just delightful on those seasonally cool afternoons or evenings. The interior and exterior of the entire home were originally designed by an artist and were thoughtfully planned to indulge one's senses on all levels. Marble dust in the paint, Spalted Maple flooring, Limestone and Kirkstone slate, Frosted Glass panels, Curved walls, Alabaster sconces, and natural edge maple surfaces invite you to sink into this beautiful home with a 10+ location. There are (2) deeded parking spaces in the heated garage and an over-sized storage closet that complete this offering. A very special home, for your most discerning client indeed!
Property Specifics
| Condos/Townhomes | |
| 4 | |
| — | |
| 2003 | |
| — | |
| 2 LEVEL PH | |
| No | |
| — |
| Cook | |
| — | |
| 804 / Monthly | |
| — | |
| — | |
| — | |
| 11303861 | |
| 10122000401008 |
Nearby Schools
| NAME: | DISTRICT: | DISTANCE: | |
|---|---|---|---|
|
Grade School
Kingsley Elementary School |
65 | — | |
|
Middle School
Haven Middle School |
65 | Not in DB | |
|
High School
Evanston Twp High School |
202 | Not in DB | |
Property History
| DATE: | EVENT: | PRICE: | SOURCE: |
|---|---|---|---|
| 30 May, 2013 | Sold | $910,000 | MRED MLS |
| 14 Mar, 2013 | Under contract | $939,000 | MRED MLS |
| 10 Aug, 2012 | Listed for sale | $939,000 | MRED MLS |
| 1 Mar, 2022 | Sold | $1,065,000 | MRED MLS |
| 15 Feb, 2022 | Under contract | $965,000 | MRED MLS |
| 15 Feb, 2022 | Listed for sale | $965,000 | MRED MLS |
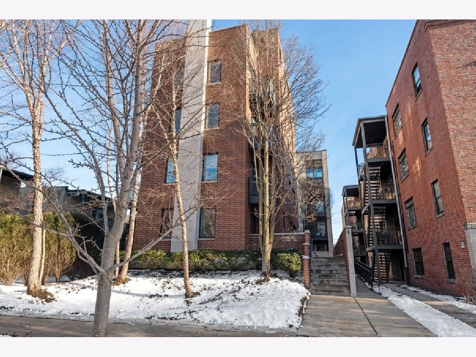
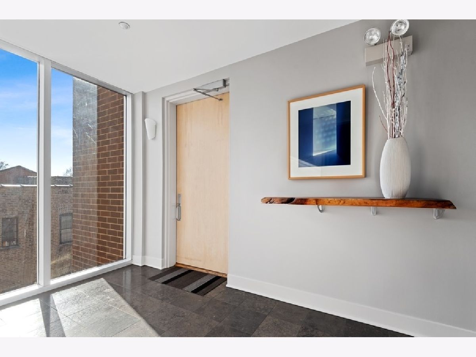
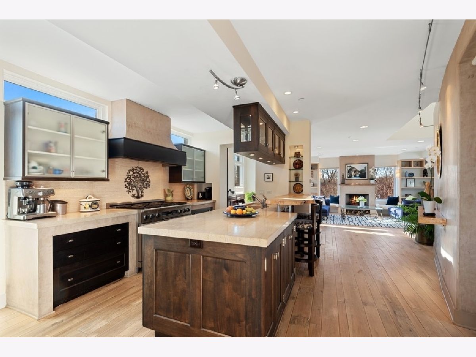
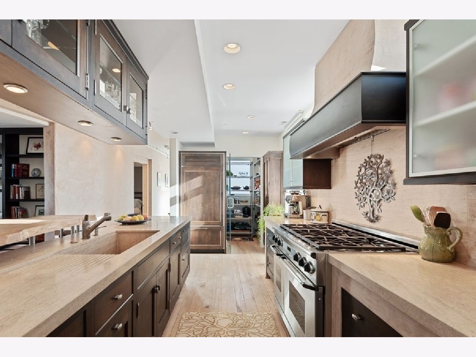
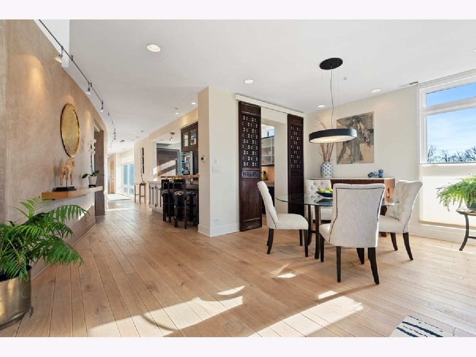
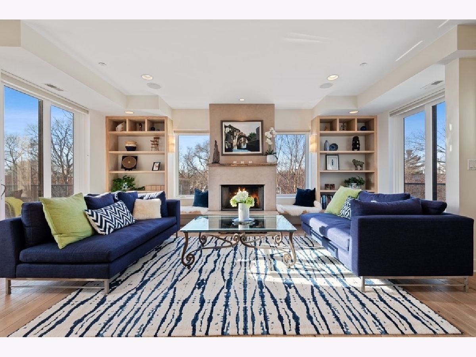
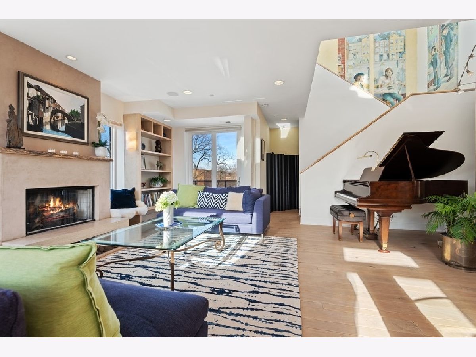
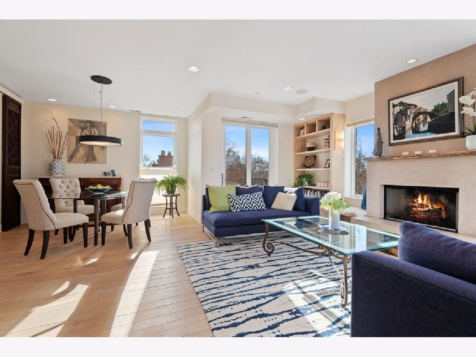
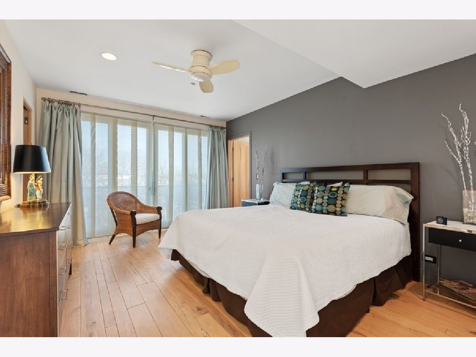
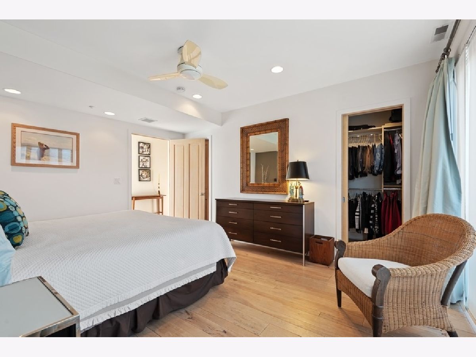
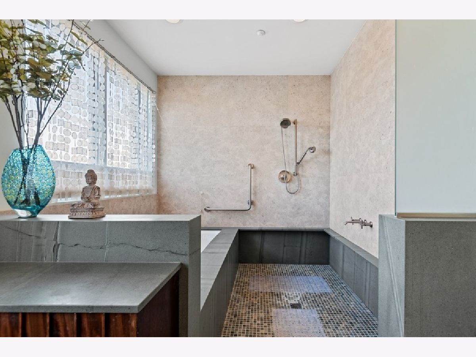
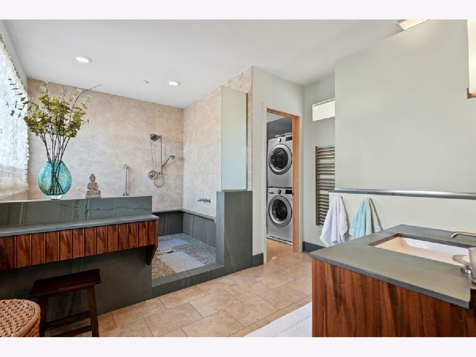
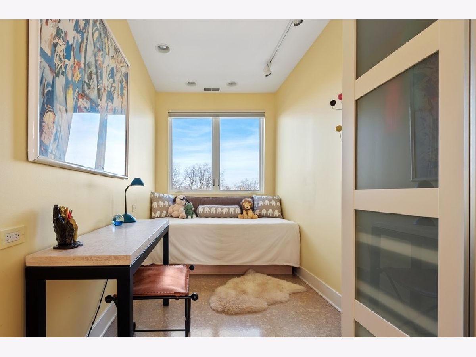
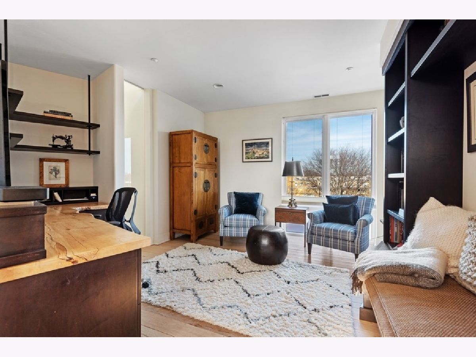
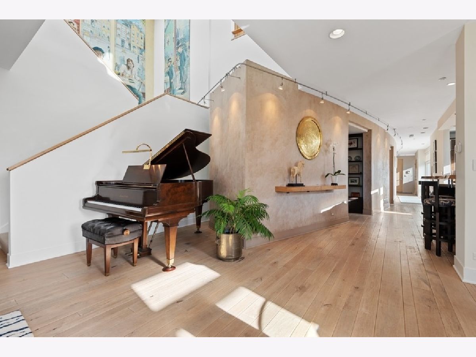
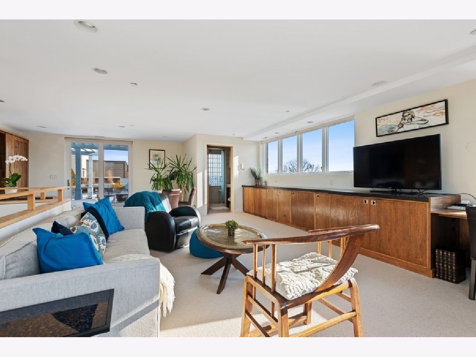
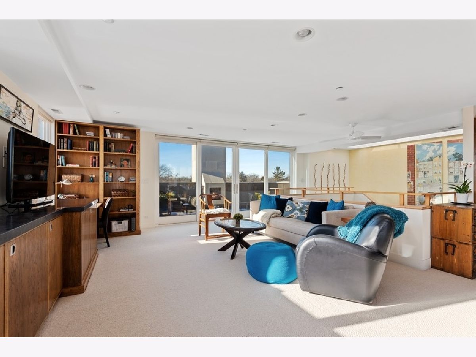
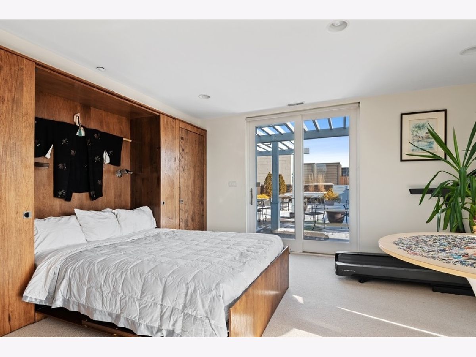
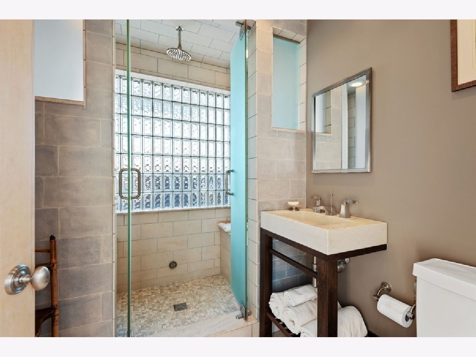
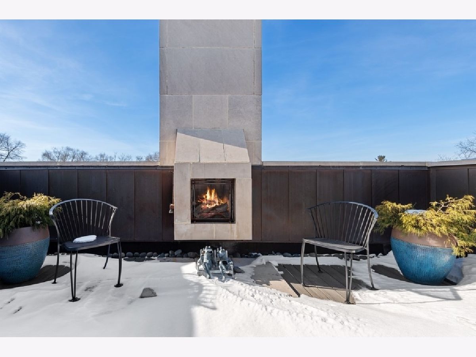
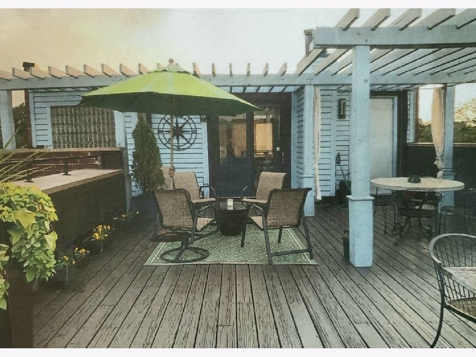
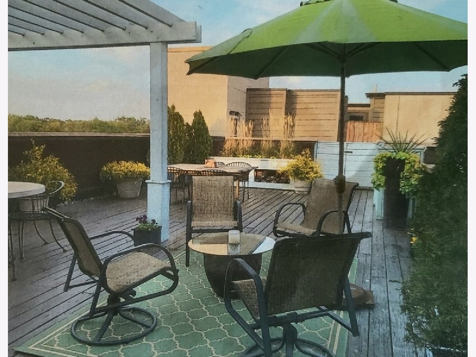
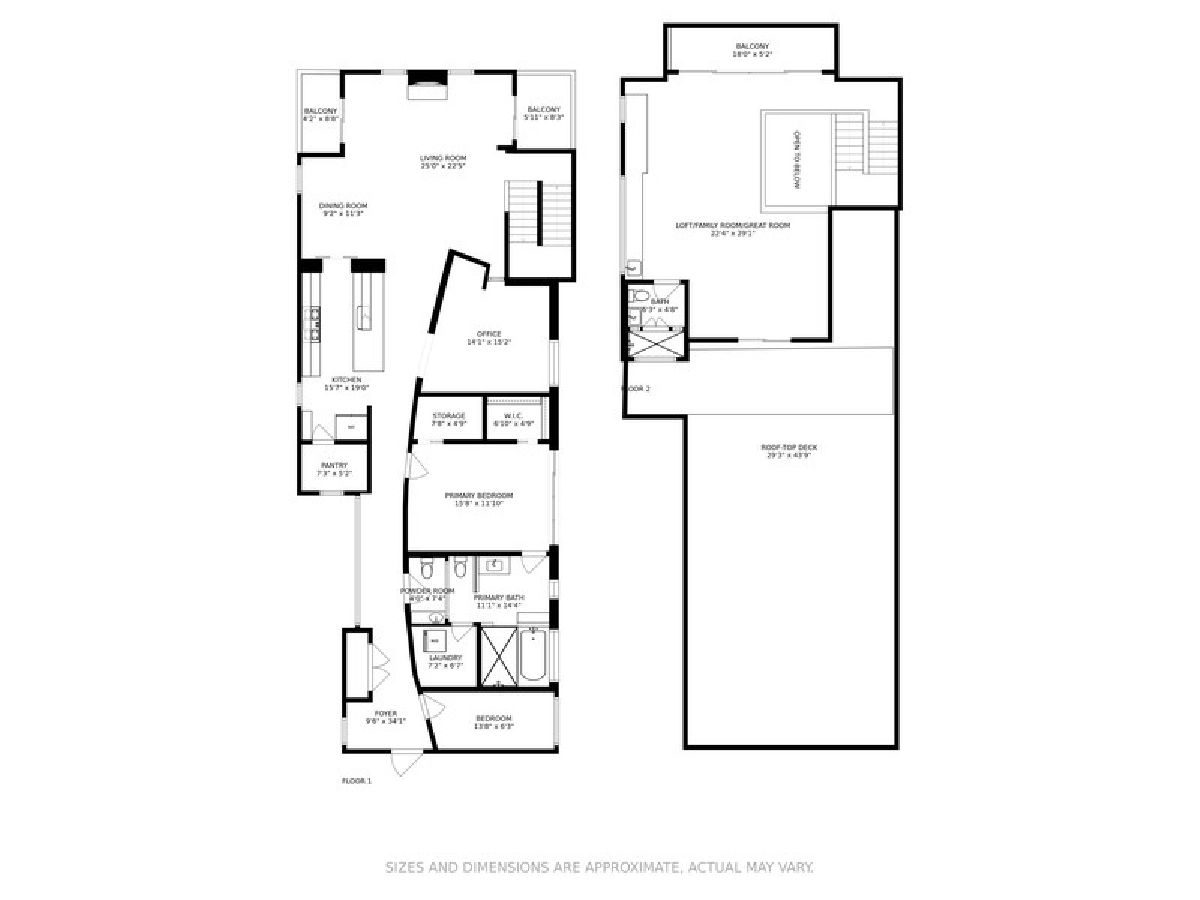
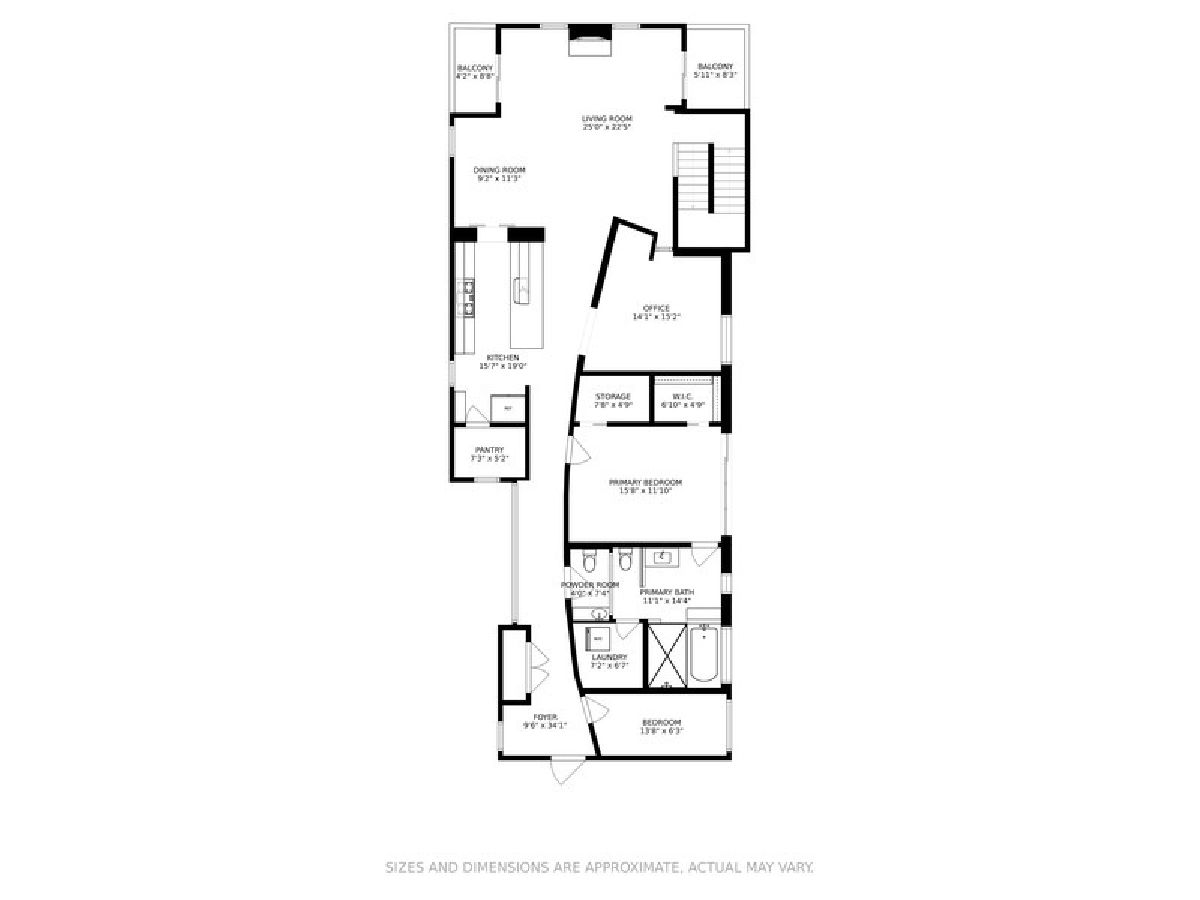
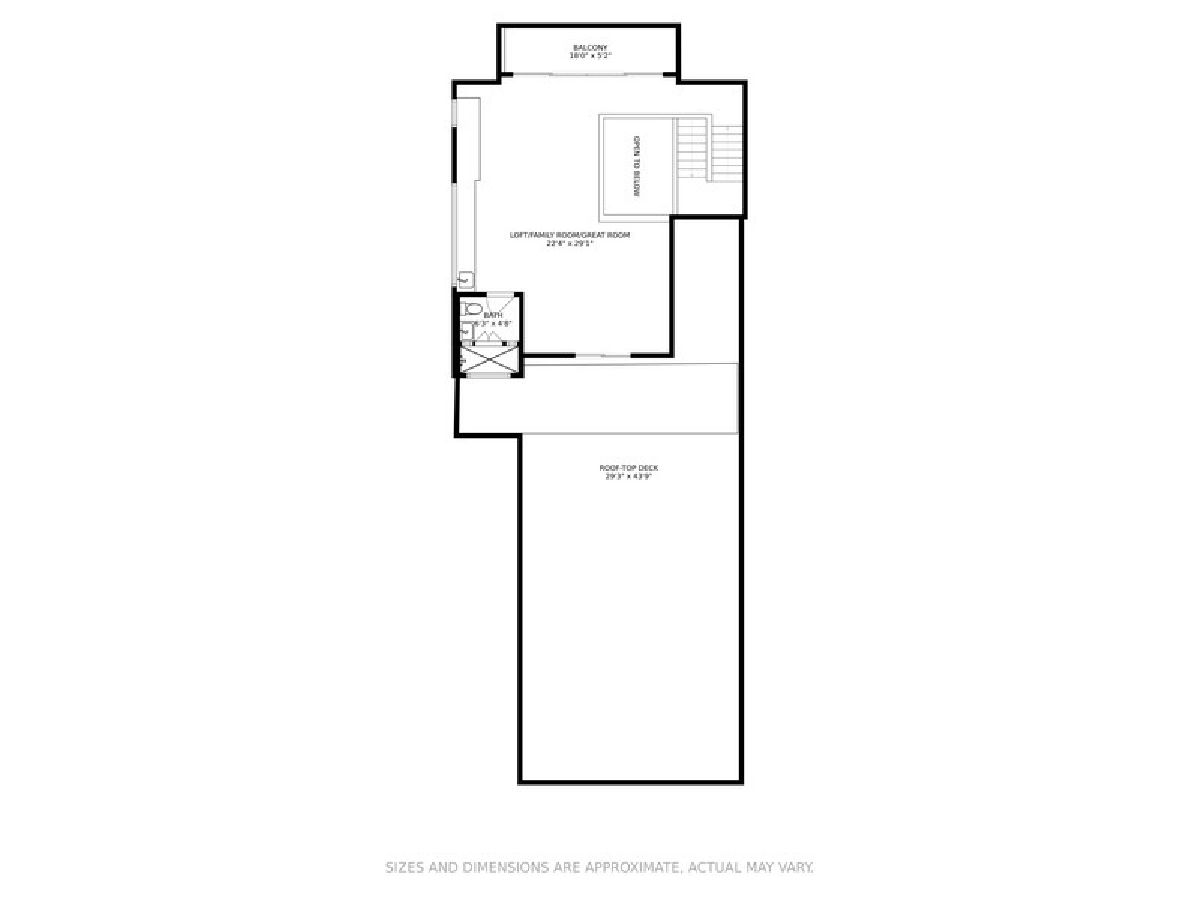
Room Specifics
Total Bedrooms: 2
Bedrooms Above Ground: 2
Bedrooms Below Ground: 0
Dimensions: —
Floor Type: —
Full Bathrooms: 3
Bathroom Amenities: Whirlpool,Separate Shower,Steam Shower
Bathroom in Basement: 0
Rooms: —
Basement Description: Finished
Other Specifics
| 2 | |
| — | |
| Off Alley | |
| — | |
| — | |
| COMMON | |
| — | |
| — | |
| — | |
| — | |
| Not in DB | |
| — | |
| — | |
| — | |
| — |
Tax History
| Year | Property Taxes |
|---|---|
| 2013 | $15,296 |
| 2022 | $17,841 |
Contact Agent
Nearby Similar Homes
Nearby Sold Comparables
Contact Agent
Listing Provided By
@properties | Christie's International Real Estate


