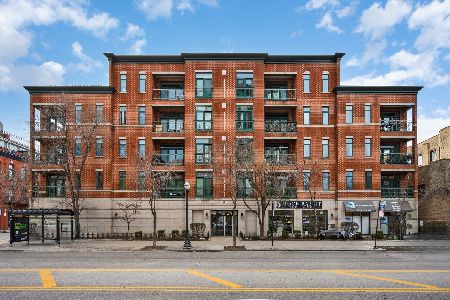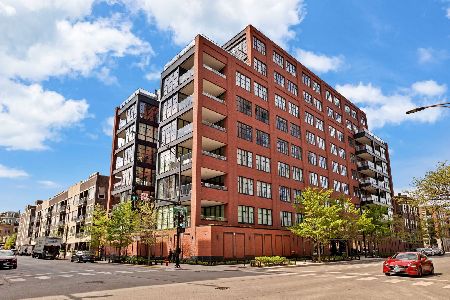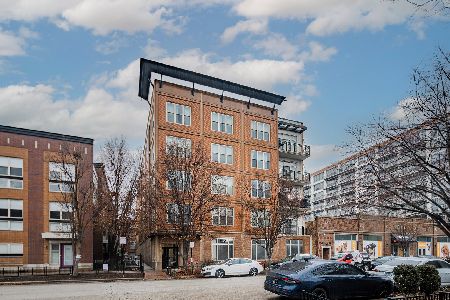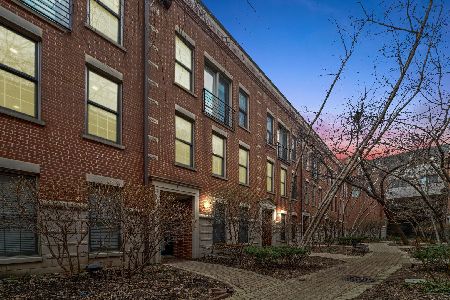2515 Racine Avenue, Lincoln Park, Chicago, Illinois 60614
$565,000
|
Sold
|
|
| Status: | Closed |
| Sqft: | 0 |
| Cost/Sqft: | — |
| Beds: | 3 |
| Baths: | 2 |
| Year Built: | 1996 |
| Property Taxes: | $7,184 |
| Days On Market: | 3792 |
| Lot Size: | 0,00 |
Description
Absolutely Breathtaking Extra Wide Recently Renovated Lincoln Park sun-filled three bedroom two bath duplex down! Shows like out of a Restoration Hardware magazine! Dark hardwood floors, white crown molding and millwork, White open kitchen with soapstone counters and stainless appliances, custom pendant lighting and chandelier, white built-ins around fireplace, upstairs stone bath with dual shower heads, lower bath all white Carrera marble, professionally-outfitted laminate shelving systems in closets throughout, Private balcony, third bedroom currently used as a huge family room with versatile Floorplan! Laundry in unit, new HVAC and garage included! Across from Supera Park, steps to Starbucks, first class renovation in rock star location! Additional Private Storage closet!
Property Specifics
| Condos/Townhomes | |
| 3 | |
| — | |
| 1996 | |
| Full | |
| — | |
| No | |
| — |
| Cook | |
| — | |
| 161 / Monthly | |
| Water,Parking,Insurance | |
| Lake Michigan | |
| Public Sewer | |
| 09032467 | |
| 14294170601001 |
Nearby Schools
| NAME: | DISTRICT: | DISTANCE: | |
|---|---|---|---|
|
Grade School
Oscar Mayer Elementary School |
299 | — | |
|
Middle School
Oscar Mayer Elementary School |
299 | Not in DB | |
|
High School
Lincoln Park High School |
299 | Not in DB | |
Property History
| DATE: | EVENT: | PRICE: | SOURCE: |
|---|---|---|---|
| 31 May, 2012 | Sold | $410,000 | MRED MLS |
| 14 Mar, 2012 | Under contract | $445,000 | MRED MLS |
| 6 Feb, 2012 | Listed for sale | $445,000 | MRED MLS |
| 15 Oct, 2015 | Sold | $565,000 | MRED MLS |
| 11 Sep, 2015 | Under contract | $569,000 | MRED MLS |
| 8 Sep, 2015 | Listed for sale | $569,000 | MRED MLS |
| 30 Oct, 2019 | Sold | $592,500 | MRED MLS |
| 5 Oct, 2019 | Under contract | $599,999 | MRED MLS |
| 2 Oct, 2019 | Listed for sale | $599,999 | MRED MLS |
Room Specifics
Total Bedrooms: 3
Bedrooms Above Ground: 3
Bedrooms Below Ground: 0
Dimensions: —
Floor Type: Carpet
Dimensions: —
Floor Type: Carpet
Full Bathrooms: 2
Bathroom Amenities: Double Sink
Bathroom in Basement: 1
Rooms: Deck,Foyer
Basement Description: Finished,Exterior Access
Other Specifics
| 1 | |
| — | |
| — | |
| Balcony, Storms/Screens, End Unit | |
| Common Grounds,Fenced Yard,Landscaped | |
| COMMON | |
| — | |
| None | |
| Hardwood Floors, First Floor Bedroom, Laundry Hook-Up in Unit, Storage | |
| Range, Microwave, Dishwasher, Refrigerator, Washer, Dryer, Disposal | |
| Not in DB | |
| — | |
| — | |
| Storage, Park, Security Door Lock(s) | |
| — |
Tax History
| Year | Property Taxes |
|---|---|
| 2012 | $7,323 |
| 2015 | $7,184 |
| 2019 | $10,120 |
Contact Agent
Nearby Similar Homes
Nearby Sold Comparables
Contact Agent
Listing Provided By
Berkshire Hathaway HomeServices KoenigRubloff









