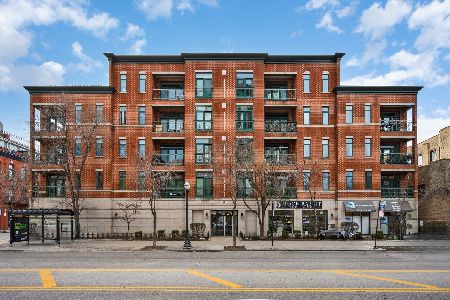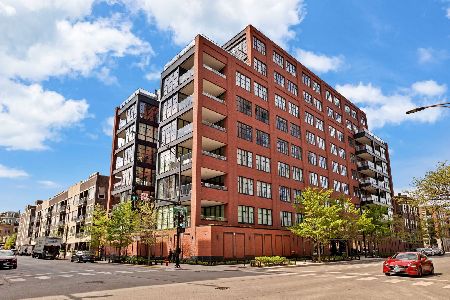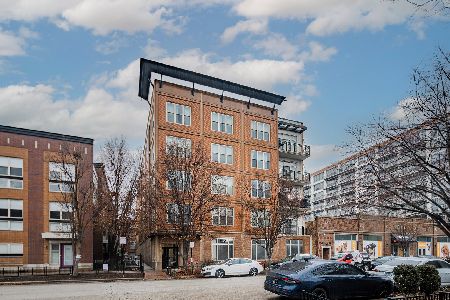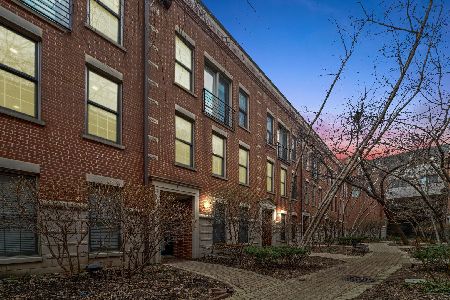4616 Racine Avenue, Uptown, Chicago, Illinois 60640
$183,500
|
Sold
|
|
| Status: | Closed |
| Sqft: | 1,200 |
| Cost/Sqft: | $154 |
| Beds: | 2 |
| Baths: | 2 |
| Year Built: | 2001 |
| Property Taxes: | $3,568 |
| Days On Market: | 3756 |
| Lot Size: | 0,00 |
Description
Beautiful Brick Building Fully Gated and Secure on Tree Lined*Gorgeous Vintage Details throughout with modern amenities-central air and in unit Laundry!* High Ceilings* Wood Burning Fireplace with Gorgeous Marble Surround* Hardwood Floors*Windows in Every Room* Tons of Closets and Storage Throughout* Modern Kitchen with Gas Cooking, side-by-side Refrigerator, Maple Cabinets and Granite, High Top breakfast bar* 1st Floor is Awesome for Entertaining with Built-in Dry Bar- Cozy Duplex Down with Lots of Space! Downstairs features Generous Sized Bedrooms And Storage Throughout* Upgraded Bathrooms*Private Balcony*Close access to shops and soon to be Modernized Redline-EL stop right here! A few blocks to Lake Shore Drive and Park* Close to New Target Shopping* Green Mill Jazz Club* Riviera and Aragon Theatres. Exterior Parking Included.
Property Specifics
| Condos/Townhomes | |
| 2 | |
| — | |
| 2001 | |
| None | |
| DUPLEX | |
| No | |
| — |
| Cook | |
| Riveria Terrace | |
| 258 / Monthly | |
| Water,Parking,Insurance,Exterior Maintenance,Lawn Care,Scavenger,Snow Removal | |
| Public | |
| Public Sewer | |
| 09063495 | |
| 14171110311002 |
Property History
| DATE: | EVENT: | PRICE: | SOURCE: |
|---|---|---|---|
| 8 Oct, 2012 | Sold | $186,000 | MRED MLS |
| 29 Aug, 2012 | Under contract | $190,000 | MRED MLS |
| 6 Aug, 2012 | Listed for sale | $190,000 | MRED MLS |
| 1 Dec, 2015 | Sold | $183,500 | MRED MLS |
| 15 Oct, 2015 | Under contract | $184,900 | MRED MLS |
| 14 Oct, 2015 | Listed for sale | $184,900 | MRED MLS |
Room Specifics
Total Bedrooms: 2
Bedrooms Above Ground: 2
Bedrooms Below Ground: 0
Dimensions: —
Floor Type: Carpet
Full Bathrooms: 2
Bathroom Amenities: Double Sink,Soaking Tub
Bathroom in Basement: 0
Rooms: No additional rooms
Basement Description: None
Other Specifics
| — | |
| — | |
| Shared,Off Alley | |
| Storms/Screens | |
| Common Grounds,Fenced Yard | |
| COMMON | |
| — | |
| Full | |
| Bar-Dry, Hardwood Floors, First Floor Laundry, First Floor Full Bath, Laundry Hook-Up in Unit, Storage | |
| Range, Microwave, Dishwasher, Refrigerator, Washer, Dryer | |
| Not in DB | |
| — | |
| — | |
| Storage, Security Door Lock(s) | |
| Wood Burning |
Tax History
| Year | Property Taxes |
|---|---|
| 2012 | $3,290 |
| 2015 | $3,568 |
Contact Agent
Nearby Similar Homes
Nearby Sold Comparables
Contact Agent
Listing Provided By
Dream Town Realty









