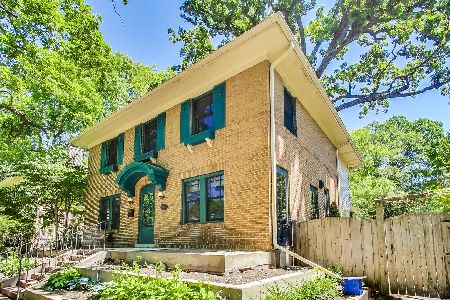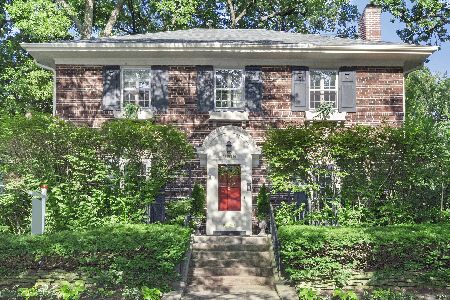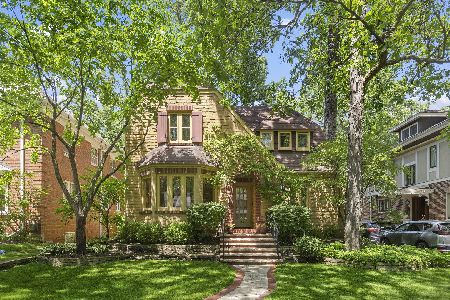2515 Sherman Avenue, Evanston, Illinois 60201
$540,080
|
Sold
|
|
| Status: | Closed |
| Sqft: | 2,200 |
| Cost/Sqft: | $284 |
| Beds: | 4 |
| Baths: | 3 |
| Year Built: | — |
| Property Taxes: | $12,478 |
| Days On Market: | 5266 |
| Lot Size: | 0,00 |
Description
Charming classic Colonial in NE Evanston. 3 blks frm Lake & 2 blks frm METRA & EL. This special home has been updated w/today's buyer in mind. Spacious sun-filled LV rm w/wood burning FP & HW flrs opens to the Den & DR. MSTR Bdrm suite w/designer bath. Secondary bdrms are generously sized. Private, fully fenced back yard w/bluestone patio. New roof, windows, designer 2nd Bath, chimney & so much more!
Property Specifics
| Single Family | |
| — | |
| Colonial | |
| — | |
| Full | |
| — | |
| No | |
| — |
| Cook | |
| — | |
| 0 / Not Applicable | |
| None | |
| Public | |
| Public Sewer | |
| 07884190 | |
| 11071050070000 |
Nearby Schools
| NAME: | DISTRICT: | DISTANCE: | |
|---|---|---|---|
|
Grade School
Orrington Elementary School |
65 | — | |
|
Middle School
Haven Middle School |
65 | Not in DB | |
|
High School
Evanston Twp High School |
202 | Not in DB | |
Property History
| DATE: | EVENT: | PRICE: | SOURCE: |
|---|---|---|---|
| 1 Mar, 2012 | Sold | $540,080 | MRED MLS |
| 19 Dec, 2011 | Under contract | $625,000 | MRED MLS |
| — | Last price change | $665,000 | MRED MLS |
| 18 Aug, 2011 | Listed for sale | $695,000 | MRED MLS |
| 3 Jan, 2019 | Sold | $649,000 | MRED MLS |
| 1 Nov, 2018 | Under contract | $675,000 | MRED MLS |
| 8 Sep, 2018 | Listed for sale | $675,000 | MRED MLS |
| 29 Oct, 2021 | Sold | $865,000 | MRED MLS |
| 17 Jul, 2021 | Under contract | $850,000 | MRED MLS |
| 14 Jul, 2021 | Listed for sale | $850,000 | MRED MLS |
| 28 Jun, 2024 | Sold | $1,075,000 | MRED MLS |
| 21 Apr, 2024 | Under contract | $949,500 | MRED MLS |
| 19 Apr, 2024 | Listed for sale | $949,500 | MRED MLS |
Room Specifics
Total Bedrooms: 4
Bedrooms Above Ground: 4
Bedrooms Below Ground: 0
Dimensions: —
Floor Type: Carpet
Dimensions: —
Floor Type: Carpet
Dimensions: —
Floor Type: Carpet
Full Bathrooms: 3
Bathroom Amenities: Separate Shower,Double Sink,Soaking Tub
Bathroom in Basement: 0
Rooms: Den
Basement Description: Partially Finished
Other Specifics
| 1 | |
| — | |
| — | |
| Patio, Roof Deck, Brick Paver Patio, Storms/Screens | |
| — | |
| 50 X 83 | |
| — | |
| Full | |
| Vaulted/Cathedral Ceilings, Skylight(s), Hardwood Floors | |
| Range, Microwave, Dishwasher, Refrigerator, Washer, Dryer, Disposal | |
| Not in DB | |
| Sidewalks, Street Lights, Street Paved | |
| — | |
| — | |
| Wood Burning, Gas Starter |
Tax History
| Year | Property Taxes |
|---|---|
| 2012 | $12,478 |
| 2019 | $14,537 |
| 2021 | $14,158 |
| 2024 | $13,277 |
Contact Agent
Nearby Similar Homes
Nearby Sold Comparables
Contact Agent
Listing Provided By
Berkshire Hathaway HomeServices KoenigRubloff











