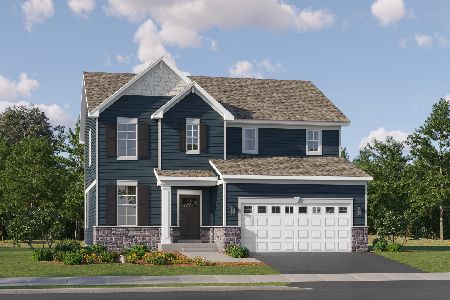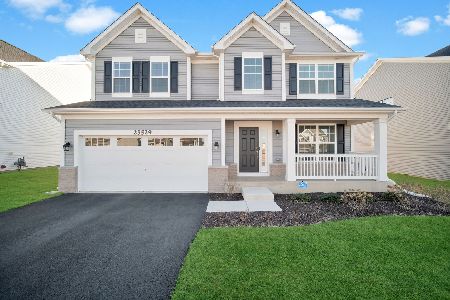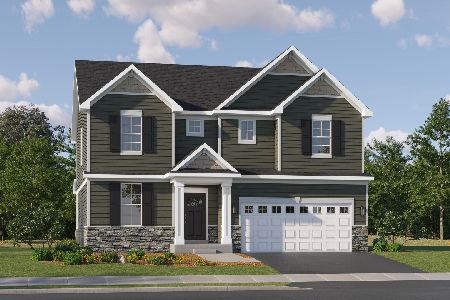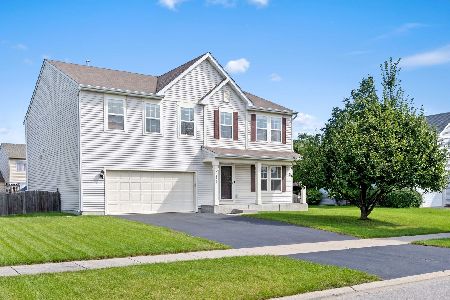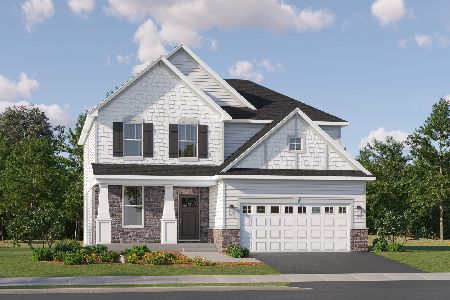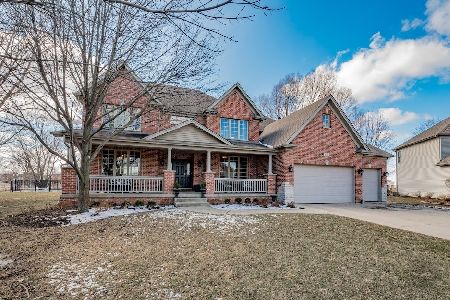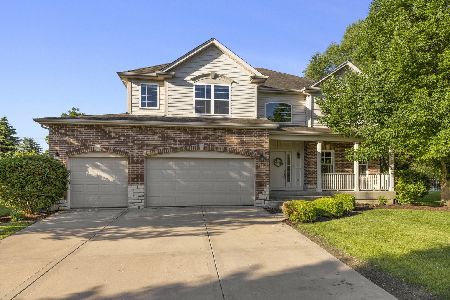25159 Thornberry Drive, Plainfield, Illinois 60544
$396,500
|
Sold
|
|
| Status: | Closed |
| Sqft: | 3,321 |
| Cost/Sqft: | $119 |
| Beds: | 4 |
| Baths: | 4 |
| Year Built: | 2005 |
| Property Taxes: | $11,119 |
| Days On Market: | 3559 |
| Lot Size: | 0,00 |
Description
Gorgeous custom home on oversized cul de sac lot backing to open space. Stunning 2story family room w floor to ceiling windows & fireplace. Amazing details throughout: custom trim, wainscot, oversized crown molding, gorgeous hardwood floors, updated fixtures & finishes. Large eat in kitchen w recently refinished cabinets & island. Granite counter tops, custom backsplash & stainless steel appliances. Plus 1st floor den with french door. Master suite features 2 WICs, private luxury bathroom with jetted tub, walk in shower, custom vanities. Bedroom 2 with access to full bath. Bedrm 3 WIC. Bedr 4 has WIC & private full bathroom. Full basement ready for your finishes with rough in for future bathroom. Amazing brick paver patio overlooks huge yard with no back yard neighbor. Perfect for entertaining or relaxation. 3 car garage. Highly desirable Plainfield North HS, Ira Jones MS & Lincoln Elementary. Minutes to downtown Plainfield: quaint shops & restuarants, Settlers Park, Plfd River Front
Property Specifics
| Single Family | |
| — | |
| Georgian | |
| 2005 | |
| Full | |
| CUSTOM | |
| No | |
| — |
| Will | |
| Dayfield | |
| 490 / Annual | |
| Other | |
| Lake Michigan,Public | |
| Public Sewer | |
| 09239942 | |
| 0603054060070000 |
Nearby Schools
| NAME: | DISTRICT: | DISTANCE: | |
|---|---|---|---|
|
Grade School
Lincoln Elementary School |
202 | — | |
|
Middle School
Ira Jones Middle School |
202 | Not in DB | |
|
High School
Plainfield North High School |
202 | Not in DB | |
Property History
| DATE: | EVENT: | PRICE: | SOURCE: |
|---|---|---|---|
| 3 Jun, 2011 | Sold | $391,000 | MRED MLS |
| 24 Feb, 2011 | Under contract | $399,000 | MRED MLS |
| 10 Feb, 2011 | Listed for sale | $399,000 | MRED MLS |
| 31 Aug, 2016 | Sold | $396,500 | MRED MLS |
| 8 Jul, 2016 | Under contract | $395,000 | MRED MLS |
| — | Last price change | $399,900 | MRED MLS |
| 2 Jun, 2016 | Listed for sale | $408,000 | MRED MLS |
| 21 Dec, 2018 | Under contract | $0 | MRED MLS |
| 6 Nov, 2018 | Listed for sale | $0 | MRED MLS |
Room Specifics
Total Bedrooms: 4
Bedrooms Above Ground: 4
Bedrooms Below Ground: 0
Dimensions: —
Floor Type: Carpet
Dimensions: —
Floor Type: Carpet
Dimensions: —
Floor Type: Carpet
Full Bathrooms: 4
Bathroom Amenities: Whirlpool,Separate Shower,Double Sink
Bathroom in Basement: 0
Rooms: Eating Area,Den,Mud Room
Basement Description: Unfinished,Bathroom Rough-In
Other Specifics
| 3 | |
| — | |
| — | |
| — | |
| Cul-De-Sac,Landscaped | |
| 50X126X185X188 | |
| — | |
| Full | |
| Vaulted/Cathedral Ceilings | |
| Double Oven, Microwave, Dishwasher, Refrigerator, Washer, Dryer, Disposal, Stainless Steel Appliance(s) | |
| Not in DB | |
| Sidewalks, Street Lights, Street Paved | |
| — | |
| — | |
| — |
Tax History
| Year | Property Taxes |
|---|---|
| 2011 | $10,646 |
| 2016 | $11,119 |
Contact Agent
Nearby Similar Homes
Nearby Sold Comparables
Contact Agent
Listing Provided By
Coldwell Banker The Real Estate Group

