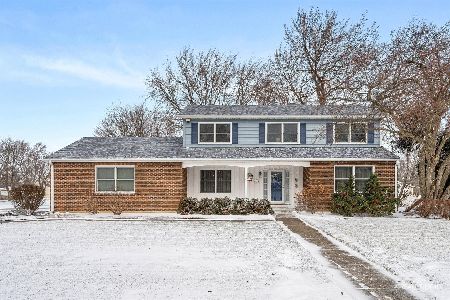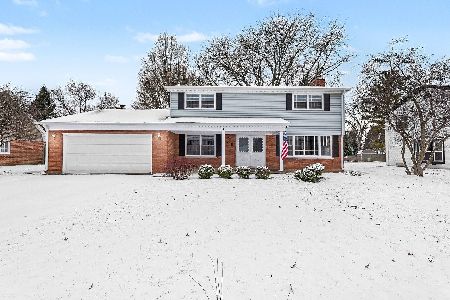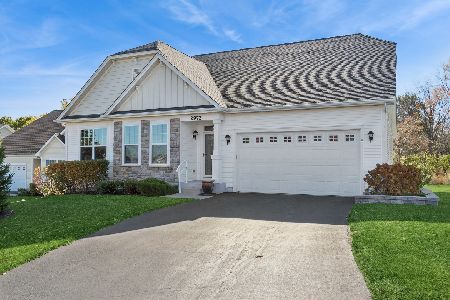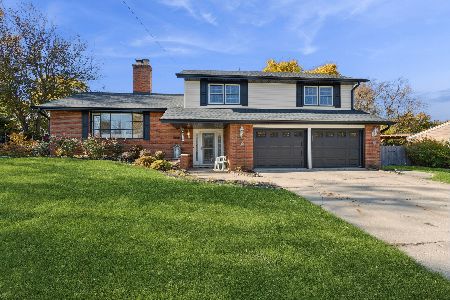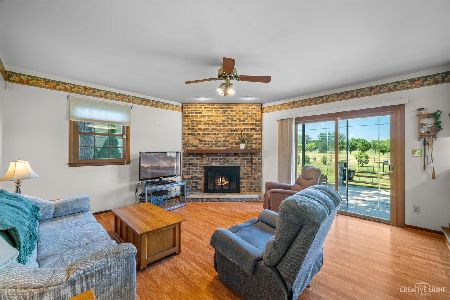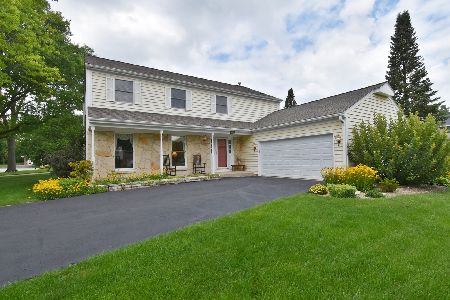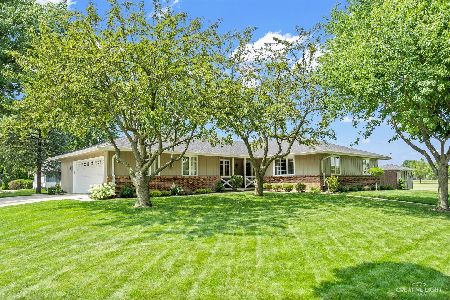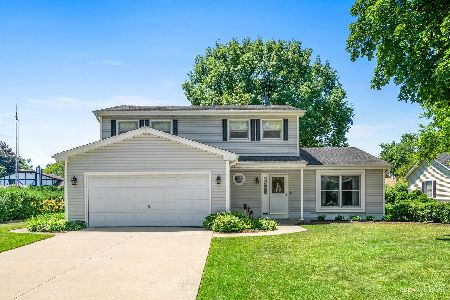2516 Chatham Circle, Aurora, Illinois 60506
$300,000
|
Sold
|
|
| Status: | Closed |
| Sqft: | 3,094 |
| Cost/Sqft: | $100 |
| Beds: | 4 |
| Baths: | 4 |
| Year Built: | 1974 |
| Property Taxes: | $7,149 |
| Days On Market: | 2754 |
| Lot Size: | 0,29 |
Description
WELCOME HOME! STUNNING INSIDE AND OUT. KITCHEN WITH DINING AREA W/BAY WINDOW, PLANNING DESK, ALL APPLIANCES. FAMILY ROOM W/FIREPLACE. FORMAL LIVING ROOM W/FIREPLACE. HARDWOOD FLOORS, CROWN MOLDINGS. MASTER BEDROOM W/LUXURY BATH. HALL BATH WITH WHIRLPOOL TUB. FINISHED BASEMENT HAS REC ROOM, KITCHEN, LAUNDRY, WORK AREA & HALF BATH. WALK UP ATTIC (3RD FLOOR)HAS 2 CEDAR CLOSETS, WHOLE HOUSE FAN. RESORT STYLE BACKYARD WITH HEATED INGROUND POOL, GAZEBO, COVERED PATIO, BRICK PATIO WITH FIRE PIT. ATTACHED HEATED GARAGE WITH WALK-UP ATTIC. CLOSE TO I88, PARKS, GILMAN TRAIL, SHOPPING. GREAT LOCATION. THIS HOME HAS BEEN METICULOUSLY MAINTAINED, TOO MANY UPDATES TO MENTION, ALL BIG TICKET ITEMS HAVE BEEN DONE, NOTHING TO DO BUT MOVE IN!
Property Specifics
| Single Family | |
| — | |
| — | |
| 1974 | |
| Full | |
| — | |
| No | |
| 0.29 |
| Kane | |
| Cherry Hill | |
| 0 / Not Applicable | |
| None | |
| Public | |
| Public Sewer | |
| 10018828 | |
| 1424251023 |
Nearby Schools
| NAME: | DISTRICT: | DISTANCE: | |
|---|---|---|---|
|
Grade School
Freeman Elementary School |
129 | — | |
|
Middle School
Washington Middle School |
129 | Not in DB | |
|
High School
West Aurora High School |
129 | Not in DB | |
Property History
| DATE: | EVENT: | PRICE: | SOURCE: |
|---|---|---|---|
| 31 Aug, 2018 | Sold | $300,000 | MRED MLS |
| 18 Jul, 2018 | Under contract | $309,000 | MRED MLS |
| 13 Jul, 2018 | Listed for sale | $309,000 | MRED MLS |
Room Specifics
Total Bedrooms: 4
Bedrooms Above Ground: 4
Bedrooms Below Ground: 0
Dimensions: —
Floor Type: —
Dimensions: —
Floor Type: Carpet
Dimensions: —
Floor Type: Carpet
Full Bathrooms: 4
Bathroom Amenities: Whirlpool,Separate Shower,Double Sink
Bathroom in Basement: 1
Rooms: Breakfast Room,Foyer,Other Room,Attic,Office,Recreation Room
Basement Description: Finished
Other Specifics
| 2 | |
| — | |
| Concrete | |
| Deck, Patio, Brick Paver Patio, In Ground Pool | |
| Cul-De-Sac,Fenced Yard | |
| 90 X 145 | |
| Finished,Interior Stair | |
| Full | |
| Hardwood Floors | |
| Range, Dishwasher, Refrigerator, Washer, Dryer, Stainless Steel Appliance(s), Range Hood | |
| Not in DB | |
| Sidewalks, Street Lights, Street Paved | |
| — | |
| — | |
| Wood Burning, Gas Log |
Tax History
| Year | Property Taxes |
|---|---|
| 2018 | $7,149 |
Contact Agent
Nearby Similar Homes
Nearby Sold Comparables
Contact Agent
Listing Provided By
Fox Valley Real Estate

