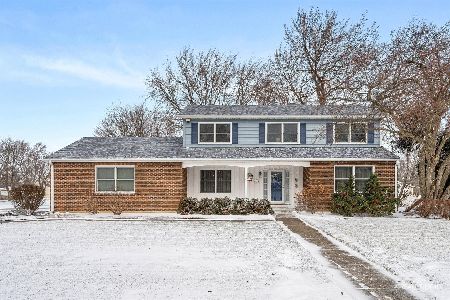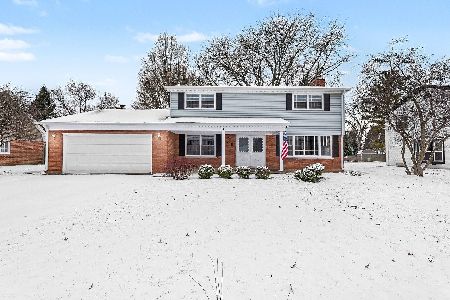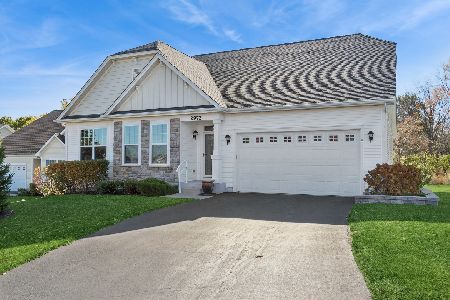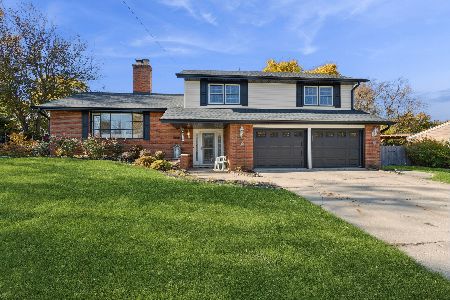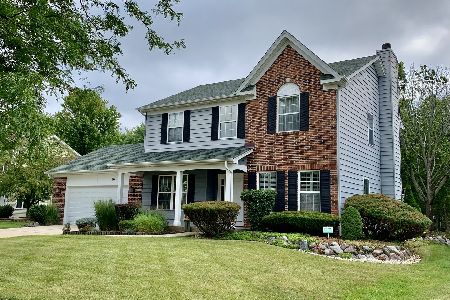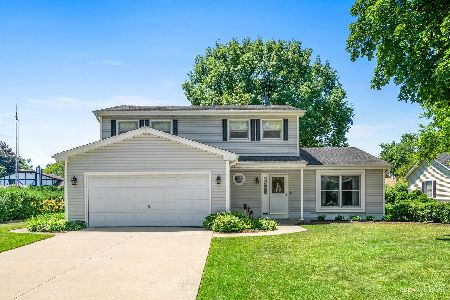2534 Cambridge Circle, Aurora, Illinois 60506
$175,000
|
Sold
|
|
| Status: | Closed |
| Sqft: | 2,364 |
| Cost/Sqft: | $74 |
| Beds: | 4 |
| Baths: | 2 |
| Year Built: | 1973 |
| Property Taxes: | $5,431 |
| Days On Market: | 5849 |
| Lot Size: | 0,65 |
Description
Lovely brick Cape Cod with four bedrooms (one on main level with access to full bath) located on a gorgeous, private cul-de sac lot. Large eat-in kitchen & family room w/fireplace. 2 bedrooms & 1 full bath on each floor. Large, welcomng living room! Finished basement, just needs drywall! Extra deep garage. Huge Private Deck with Pergola. Freeman Grd School! Agressive price for the area, sellers are motivated!
Property Specifics
| Single Family | |
| — | |
| Cape Cod | |
| 1973 | |
| Full | |
| — | |
| No | |
| 0.65 |
| Kane | |
| Cherry Hill | |
| 0 / Not Applicable | |
| None | |
| Public | |
| Public Sewer | |
| 07421177 | |
| 1424251010 |
Nearby Schools
| NAME: | DISTRICT: | DISTANCE: | |
|---|---|---|---|
|
Grade School
Freeman Elementary School |
129 | — | |
|
Middle School
Washington Middle School |
129 | Not in DB | |
|
High School
West Aurora High School |
129 | Not in DB | |
Property History
| DATE: | EVENT: | PRICE: | SOURCE: |
|---|---|---|---|
| 11 May, 2011 | Sold | $175,000 | MRED MLS |
| 6 Aug, 2010 | Under contract | $174,900 | MRED MLS |
| — | Last price change | $199,900 | MRED MLS |
| 21 Jan, 2010 | Listed for sale | $239,900 | MRED MLS |
Room Specifics
Total Bedrooms: 4
Bedrooms Above Ground: 4
Bedrooms Below Ground: 0
Dimensions: —
Floor Type: Carpet
Dimensions: —
Floor Type: Carpet
Dimensions: —
Floor Type: Carpet
Full Bathrooms: 2
Bathroom Amenities: —
Bathroom in Basement: 0
Rooms: Other Room
Basement Description: Partially Finished
Other Specifics
| 2 | |
| Concrete Perimeter | |
| Concrete | |
| Deck, Patio | |
| Cul-De-Sac | |
| 70 X 160 X 152 X 120 | |
| — | |
| Full | |
| First Floor Bedroom, In-Law Arrangement | |
| Dishwasher, Washer, Dryer, Disposal | |
| Not in DB | |
| Street Lights, Street Paved | |
| — | |
| — | |
| Gas Log, Gas Starter |
Tax History
| Year | Property Taxes |
|---|---|
| 2011 | $5,431 |
Contact Agent
Nearby Similar Homes
Nearby Sold Comparables
Contact Agent
Listing Provided By
RE/MAX Excels

