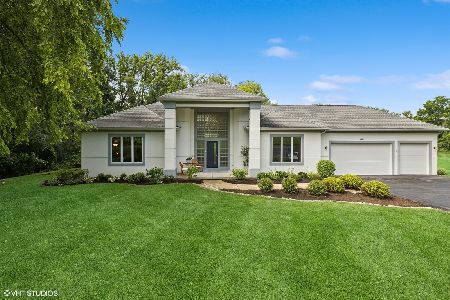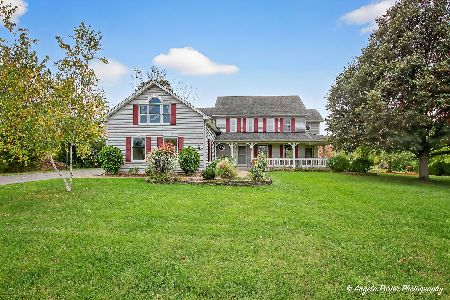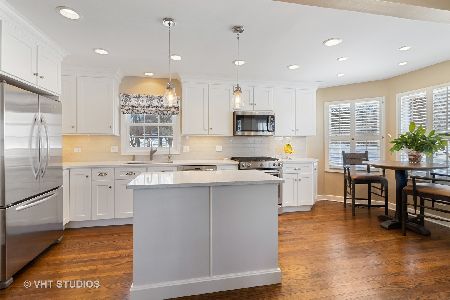2516 Nish Road, Prairie Grove, Illinois 60012
$429,000
|
Sold
|
|
| Status: | Closed |
| Sqft: | 4,144 |
| Cost/Sqft: | $104 |
| Beds: | 4 |
| Baths: | 4 |
| Year Built: | 1998 |
| Property Taxes: | $16,077 |
| Days On Market: | 2568 |
| Lot Size: | 1,50 |
Description
Stunning home sitting on a beautiful, wooded & private 1.58 acre park like yard. This home feels so warm and inviting, you'll love it before you even walk in. The tile foyer is warmed by a see through fireplace from the dining room. Across the hall is the beautiful office, with its fireplace surrounded by a pretty stone wall. Walk in to the open kitchen, and you'll be surrounded by space and beauty. There is a huge island, great for entertaining or just breakfast. Lot of cabinets, plenty of counter space and a fabulous pantry, great for storage or staging your parties! Top of the line stainless appliances. There's a sunny eating area and warm and cozy family room with a stone fireplace. You'll love the screened porch to enjoy the summers. The yard is private and stunning! Spacious MBR has a relaxing sitting area with another FP & large, beautiful bath. The finished basement has a rec room, beautiful wet bar and pool table! 4 car heated garage! This is one you're going to love!
Property Specifics
| Single Family | |
| — | |
| Mediter./Spanish | |
| 1998 | |
| Full | |
| CUSTOM | |
| No | |
| 1.5 |
| Mc Henry | |
| — | |
| 0 / Not Applicable | |
| None | |
| Private Well | |
| Septic-Private | |
| 10264772 | |
| 1424402005 |
Nearby Schools
| NAME: | DISTRICT: | DISTANCE: | |
|---|---|---|---|
|
Grade School
Prairie Grove Elementary School |
46 | — | |
|
Middle School
Prairie Grove Junior High School |
46 | Not in DB | |
|
High School
Prairie Ridge High School |
155 | Not in DB | |
Property History
| DATE: | EVENT: | PRICE: | SOURCE: |
|---|---|---|---|
| 24 Apr, 2019 | Sold | $429,000 | MRED MLS |
| 14 Mar, 2019 | Under contract | $429,000 | MRED MLS |
| — | Last price change | $450,000 | MRED MLS |
| 5 Feb, 2019 | Listed for sale | $450,000 | MRED MLS |
Room Specifics
Total Bedrooms: 4
Bedrooms Above Ground: 4
Bedrooms Below Ground: 0
Dimensions: —
Floor Type: Carpet
Dimensions: —
Floor Type: Carpet
Dimensions: —
Floor Type: Carpet
Full Bathrooms: 4
Bathroom Amenities: Whirlpool,Separate Shower,Double Sink,Double Shower
Bathroom in Basement: 1
Rooms: Breakfast Room,Office,Recreation Room,Sitting Room,Mud Room,Pantry,Enclosed Porch
Basement Description: Partially Finished
Other Specifics
| 4 | |
| Concrete Perimeter | |
| Asphalt | |
| Patio, Porch, Porch Screened, Brick Paver Patio, Storms/Screens | |
| Landscaped,Wooded | |
| 179X397X160X465 | |
| Unfinished | |
| Full | |
| Bar-Wet, Second Floor Laundry | |
| Double Oven, Range, Microwave, Dishwasher, High End Refrigerator, Washer, Dryer, Disposal, Stainless Steel Appliance(s) | |
| Not in DB | |
| — | |
| — | |
| — | |
| Double Sided, Wood Burning, Gas Log, Gas Starter |
Tax History
| Year | Property Taxes |
|---|---|
| 2019 | $16,077 |
Contact Agent
Nearby Similar Homes
Nearby Sold Comparables
Contact Agent
Listing Provided By
RE/MAX Unlimited Northwest






