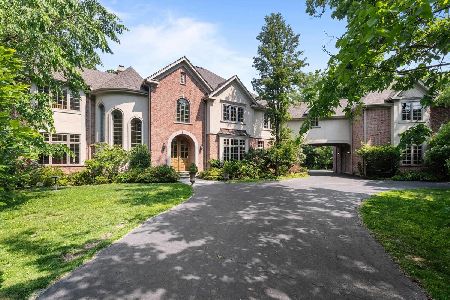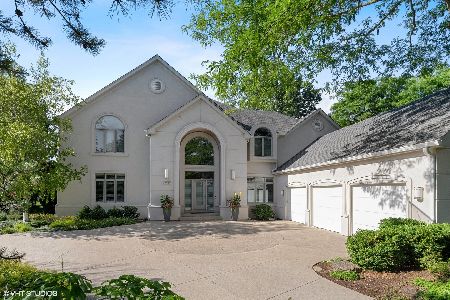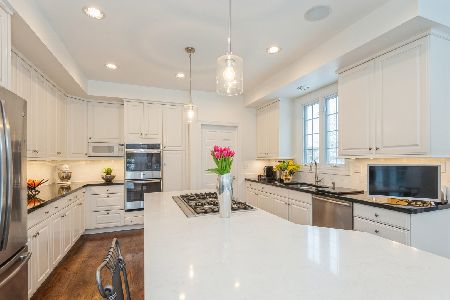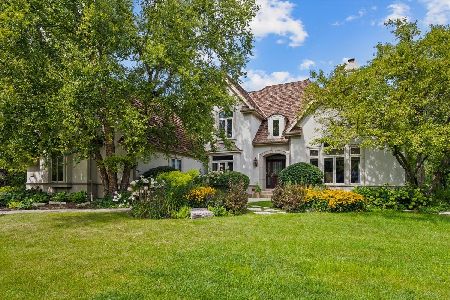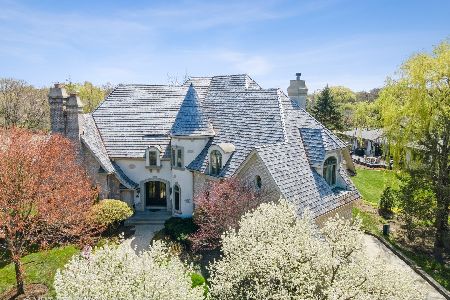2516 Royal Troon Court, Riverwoods, Illinois 60015
$1,150,000
|
Sold
|
|
| Status: | Closed |
| Sqft: | 6,410 |
| Cost/Sqft: | $192 |
| Beds: | 5 |
| Baths: | 6 |
| Year Built: | 1996 |
| Property Taxes: | $25,806 |
| Days On Market: | 730 |
| Lot Size: | 0,49 |
Description
Welcome to your new dream home! Nestled in a coveted Thorngate, this home with over 6400sf of total living space, Orren Pickell masterpiece is tucked away on a quiet cul-de-sac. As you step inside, you'll be immediately captivated by the high-end finishes and impeccable craftsmanship that define this home. The 10' ceilings create an expansive and airy ambiance. New hardwood floors add warmth and sophistication. Prepare to be amazed by the white gourmet kitchen with top-of-the-line appliances, exquisite cabinetry, and ample counter space. This kitchen is the center of the open-concept floorplan making it ideal for entertaining. The floor to ceiling windows in the great room overlook the beautiful yard and pond Upstairs, discover five generously sized bedrooms, most with private en-suite bathrooms. Ensuring that everyone in the family has their own personal private oasis. The English basement offers breathtaking pond views adding to the tranquil, serene atmosphere of the home. In addition, the expansive lower level has it all including a sixth bedroom with an adjacent full bath. The 3-car attached garage opens to a generous mudroom. Pet lovers will appreciate the state-of-the-art indoor and outdoor electric fence. Renowned interior designer Nate Berkus infused his unparalleled style and sophistication into this elegant home. Dryvit on the exterior has been replaced with top-of-the-line Hardie Board. This home features a newer roof and gutters, upgraded landscaping, newer mechanicals, many new windows, new light fixtures, all can lights have been upgraded to LED and so much more! This home is a must-see!
Property Specifics
| Single Family | |
| — | |
| — | |
| 1996 | |
| — | |
| — | |
| Yes | |
| 0.49 |
| Lake | |
| Thorngate | |
| 125 / Monthly | |
| — | |
| — | |
| — | |
| 11989729 | |
| 15362050280000 |
Nearby Schools
| NAME: | DISTRICT: | DISTANCE: | |
|---|---|---|---|
|
Grade School
South Park Elementary School |
109 | — | |
|
Middle School
Charles J Caruso Middle School |
109 | Not in DB | |
|
High School
Deerfield High School |
113 | Not in DB | |
Property History
| DATE: | EVENT: | PRICE: | SOURCE: |
|---|---|---|---|
| 25 Apr, 2024 | Sold | $1,150,000 | MRED MLS |
| 25 Feb, 2024 | Under contract | $1,230,000 | MRED MLS |
| 25 Feb, 2024 | Listed for sale | $1,230,000 | MRED MLS |
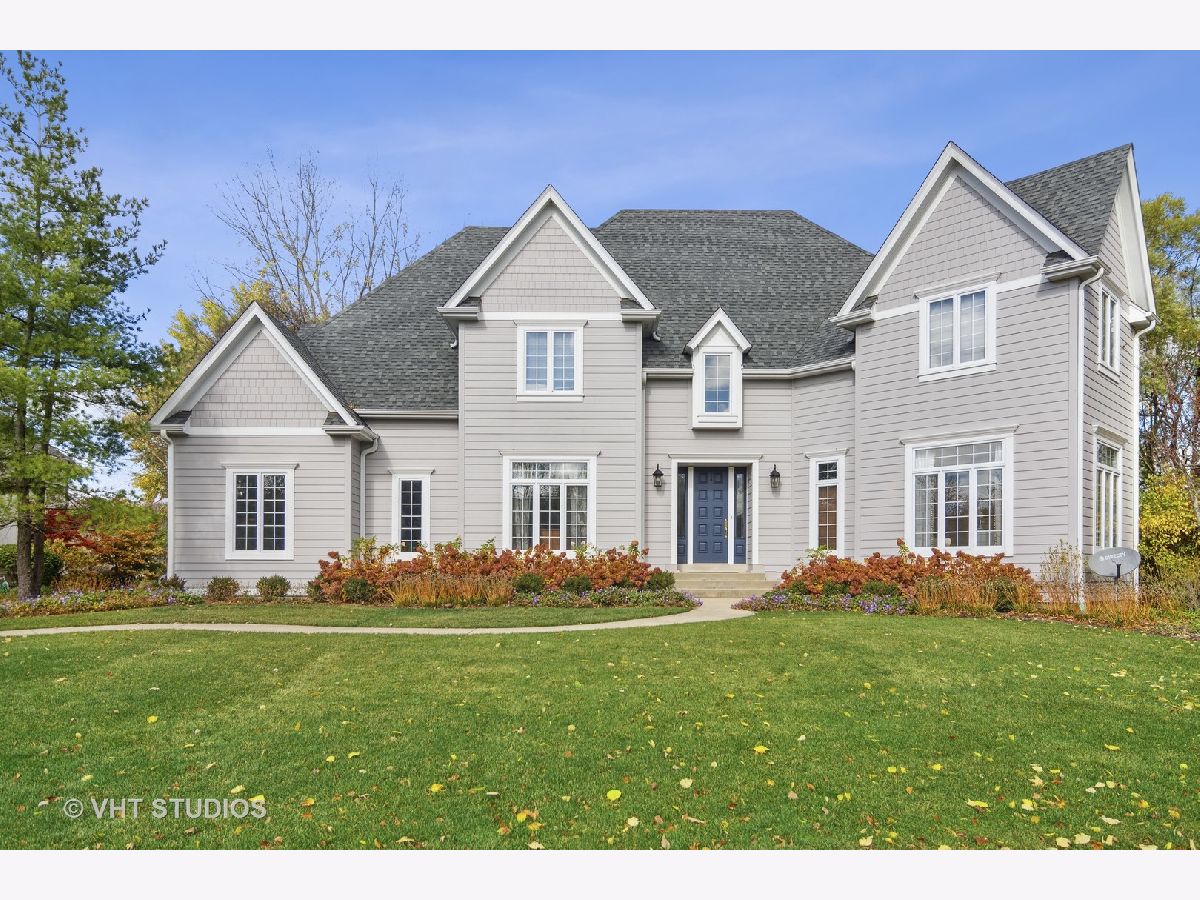


























Room Specifics
Total Bedrooms: 6
Bedrooms Above Ground: 5
Bedrooms Below Ground: 1
Dimensions: —
Floor Type: —
Dimensions: —
Floor Type: —
Dimensions: —
Floor Type: —
Dimensions: —
Floor Type: —
Dimensions: —
Floor Type: —
Full Bathrooms: 6
Bathroom Amenities: Whirlpool
Bathroom in Basement: 1
Rooms: —
Basement Description: Finished
Other Specifics
| 3 | |
| — | |
| Asphalt,Brick | |
| — | |
| — | |
| 89X193X138X182 | |
| Pull Down Stair,Unfinished | |
| — | |
| — | |
| — | |
| Not in DB | |
| — | |
| — | |
| — | |
| — |
Tax History
| Year | Property Taxes |
|---|---|
| 2024 | $25,806 |
Contact Agent
Nearby Similar Homes
Nearby Sold Comparables
Contact Agent
Listing Provided By
Compass

