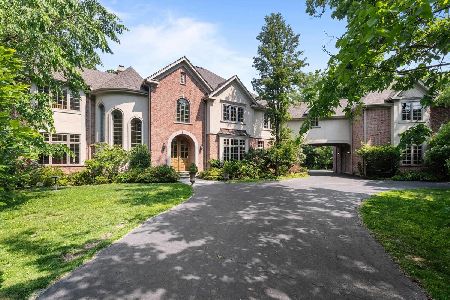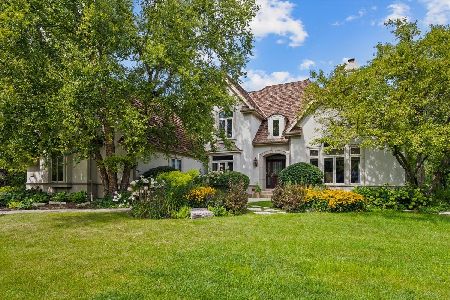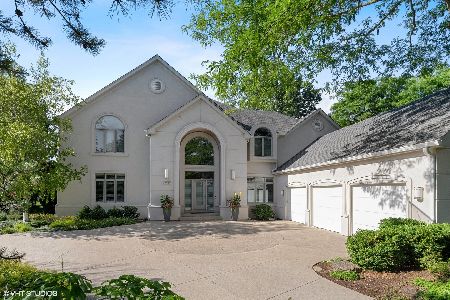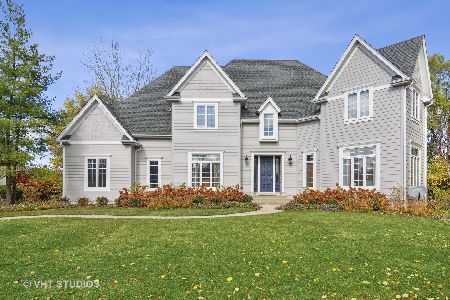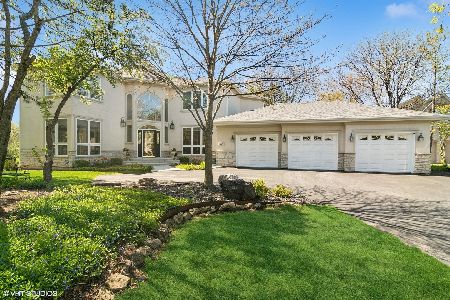2535 Royal Troon Court, Riverwoods, Illinois 60015
$945,000
|
Sold
|
|
| Status: | Closed |
| Sqft: | 4,350 |
| Cost/Sqft: | $225 |
| Beds: | 4 |
| Baths: | 5 |
| Year Built: | 1996 |
| Property Taxes: | $19,673 |
| Days On Market: | 1841 |
| Lot Size: | 0,48 |
Description
Stunning home in meticulous condition, on wooded lot in cul de sac. Spacious, well-thought out floor plan perfect for entertaining and family living. Excellent Deerfield schools. 3 car attached garage. Elegant, light-filled 2-story foyer welcomes guests. Handsome wood floors throughout main level. Living room has beautiful built-ins and bay perfect for a grand piano. New kitchen updates with stainless steel appliances opens to a large octagonal breakfast room with view of wooded yard. Large formal dining room. Huge family room has sloped ceiling, fireplace, skylight. Home is ideal as it has TWO separate OFFICES/Library! Cheery mud/laundry room on first floor. 2nd floor master suite has 2 walk-in closets, 2 vanities, and sunny octagonal sitting area. Additional en suite bedroom with vaulted ceiling plus 3rd and 4th bedroom and 3rd full bath. Finished lower level has everything - media rm, rec rm with wet bar and billiard area, exercise rm, large storage/utility rm, 1 full bath, office/5th bedroom. Enjoy nature & ponds! Terrific lifestyle awaits you with serene nature abounding! **Improvements through 2/2021 per sellers: carpeting: new carpeting on stairs and upstairs hallway; mechanicals: 3.5 years new; kitchen: updated one year ago; All bathrooms: redone by sellers from 10-20 years ago; painting: master bath and laundry room freshly painted 2 months ago; lighting: majority consists of LED; appliances: refrigerator and oven: 3.5 years new; washer/dryer: 3.5 years new; stove cooktop: 5 years old; dishwasher: 8 years old; sump pump and ejector pit: 1.5 years new; backup battery for sump: 1.5 years new; electric: updated by ComEd 4.5 years ago; HVAC: Both furnaces: 3 years old; main floor AC/c: 3 years old; 2nd floor A/C: 7 years old; garage door opener: brand new; roof: nearly 4 years old; Dryvit: inspected regularly with last inspection on 8/2020 with clean inspection report; patio: enlarged/redone 3 years ago; softscape: trees pruned 9/2020; Sellers pushed back landscaping to enlarge lawn space; additional expansion capabilities if trees are removed; General remodeling: done by owners and contractors. Tax adjustments: Taxes decreased nearly $4K to $19,672.84.**
Property Specifics
| Single Family | |
| — | |
| Other | |
| 1996 | |
| Full | |
| — | |
| No | |
| 0.48 |
| Lake | |
| Thorngate | |
| 145 / Monthly | |
| Exterior Maintenance,Lawn Care,Snow Removal | |
| Lake Michigan | |
| Public Sewer | |
| 10991519 | |
| 15362050300000 |
Nearby Schools
| NAME: | DISTRICT: | DISTANCE: | |
|---|---|---|---|
|
Grade School
South Park Elementary School |
109 | — | |
|
Middle School
Charles J Caruso Middle School |
109 | Not in DB | |
|
High School
Deerfield High School |
113 | Not in DB | |
Property History
| DATE: | EVENT: | PRICE: | SOURCE: |
|---|---|---|---|
| 21 Jul, 2021 | Sold | $945,000 | MRED MLS |
| 8 Apr, 2021 | Under contract | $977,000 | MRED MLS |
| 9 Feb, 2021 | Listed for sale | $977,000 | MRED MLS |
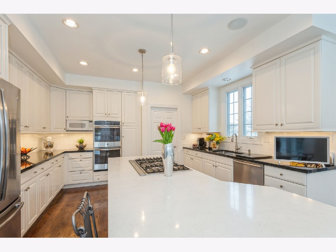
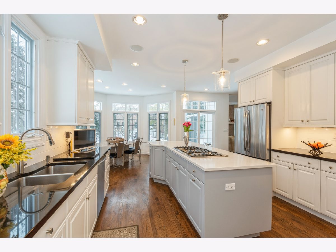
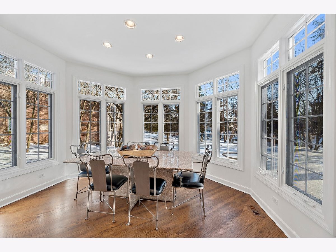
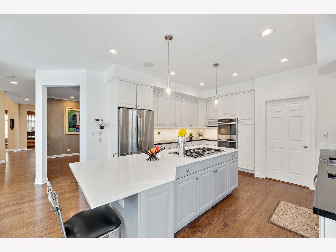
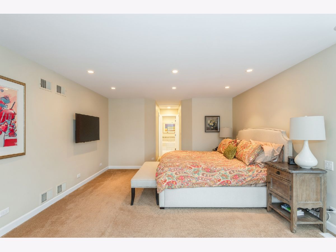
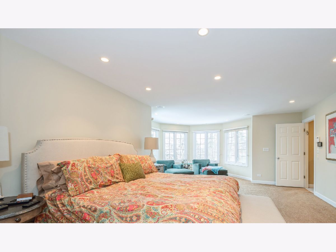
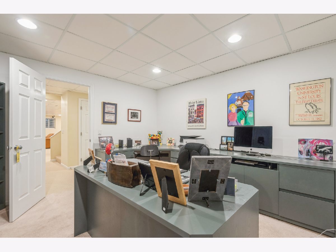
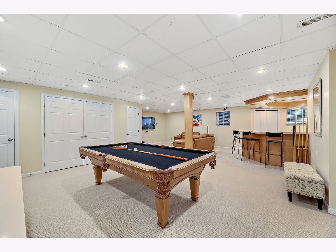
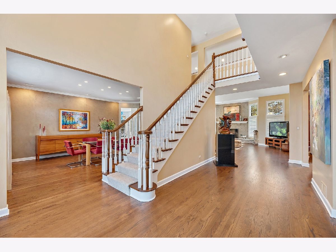
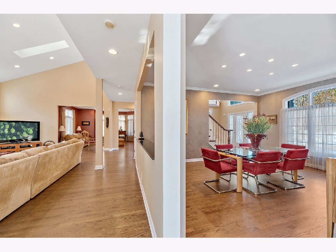
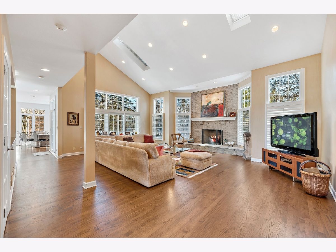
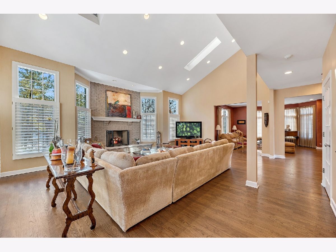
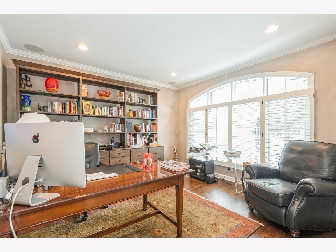
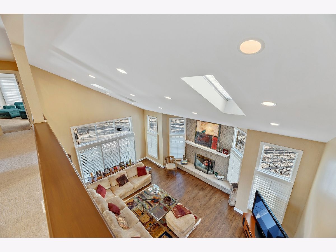
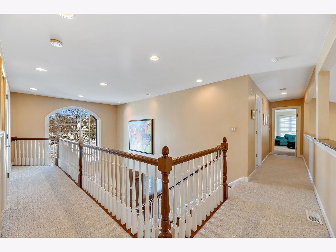
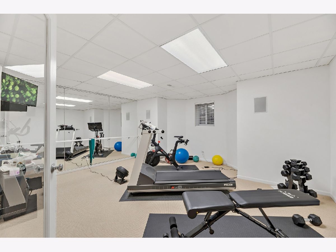
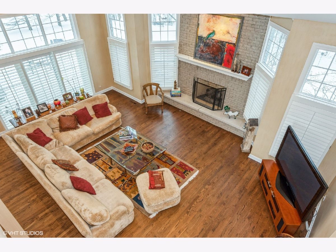
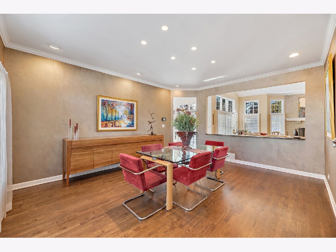
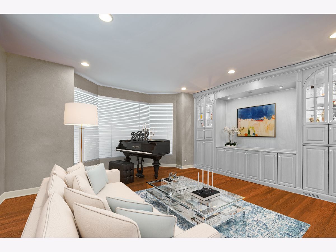
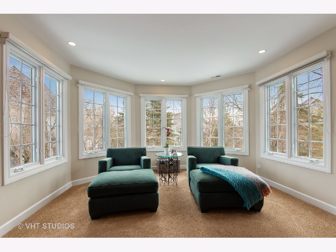
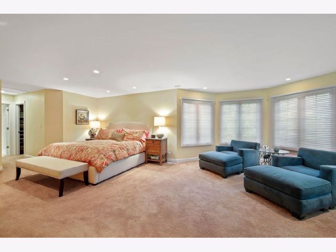
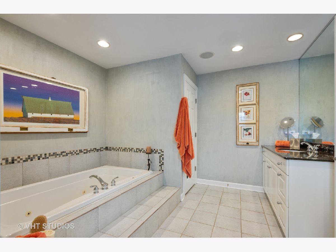
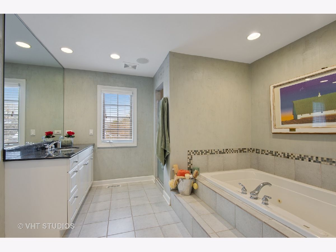
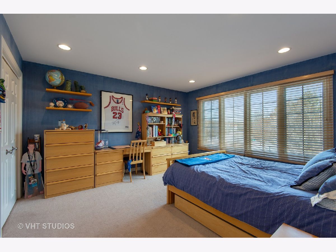
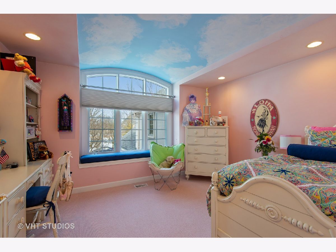
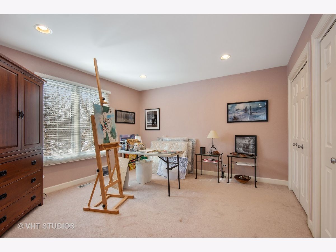
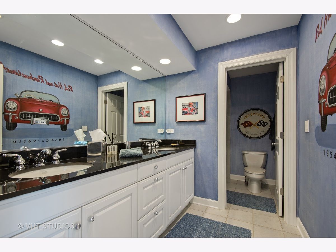
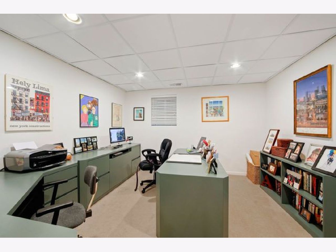
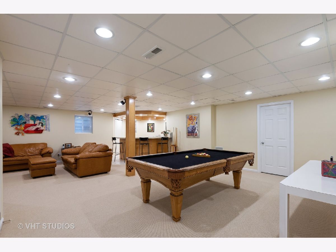
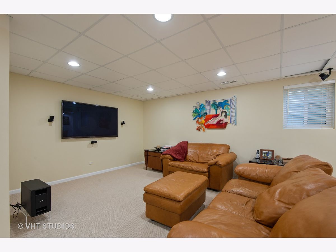
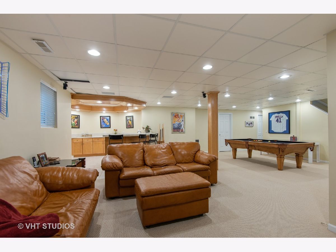
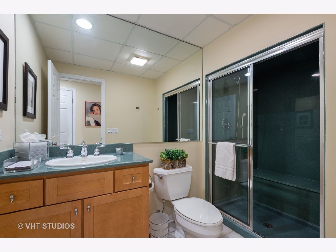
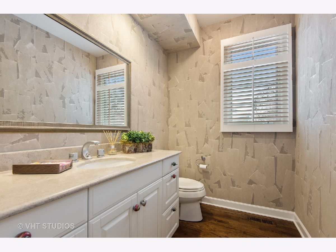
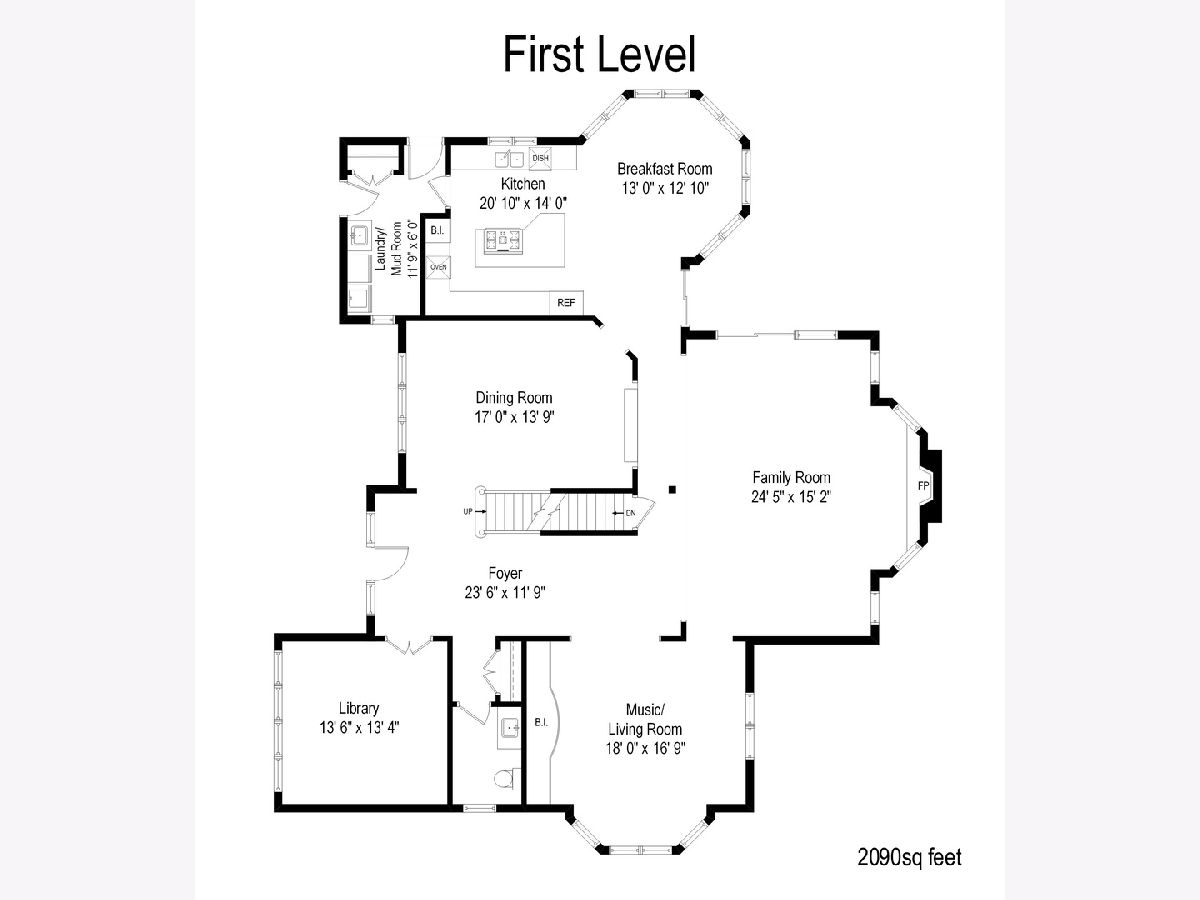
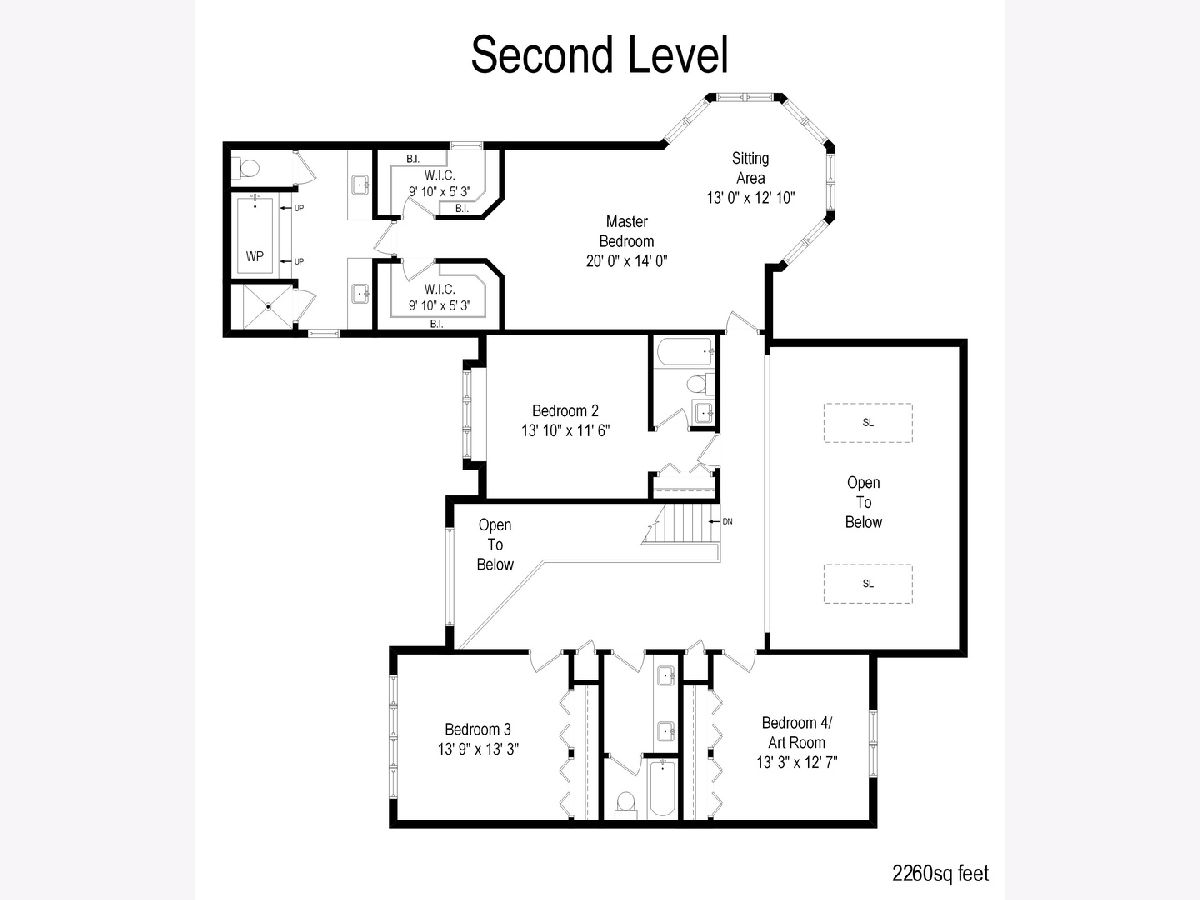
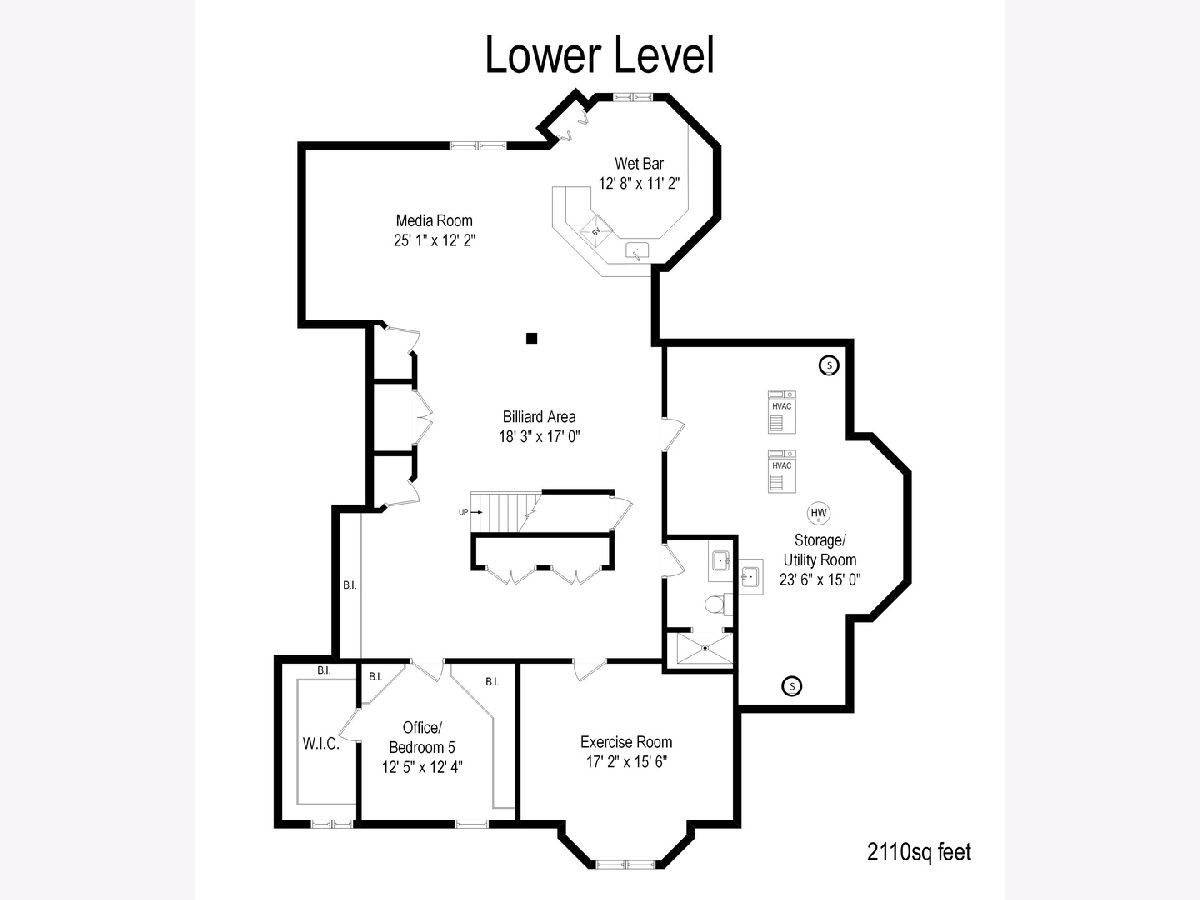
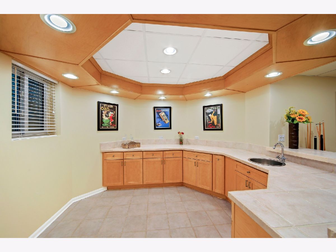
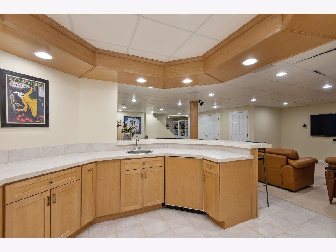
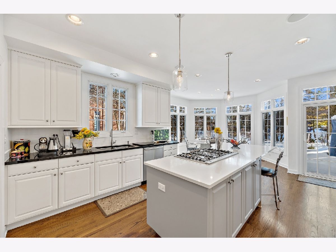
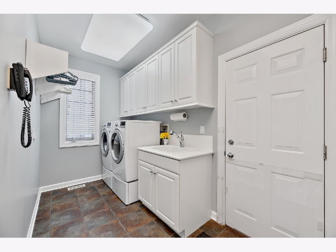
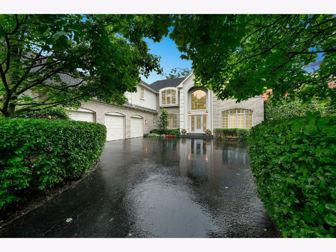
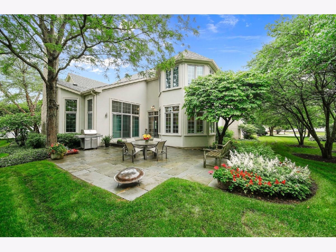
Room Specifics
Total Bedrooms: 4
Bedrooms Above Ground: 4
Bedrooms Below Ground: 0
Dimensions: —
Floor Type: Carpet
Dimensions: —
Floor Type: Carpet
Dimensions: —
Floor Type: Carpet
Full Bathrooms: 5
Bathroom Amenities: —
Bathroom in Basement: 1
Rooms: Office,Breakfast Room,Library,Recreation Room,Sitting Room,Exercise Room,Media Room,Foyer,Storage,Walk In Closet
Basement Description: Finished
Other Specifics
| 3.5 | |
| — | |
| Circular | |
| Patio, Storms/Screens, Outdoor Grill | |
| Corner Lot,Cul-De-Sac | |
| 130 X 182 X 120 X 160 | |
| — | |
| Full | |
| — | |
| Double Oven, Range, Microwave, Dishwasher, High End Refrigerator, Washer, Dryer, Disposal, Stainless Steel Appliance(s), Wine Refrigerator | |
| Not in DB | |
| Park, Lake, Curbs, Street Lights, Street Paved | |
| — | |
| — | |
| — |
Tax History
| Year | Property Taxes |
|---|---|
| 2021 | $19,673 |
Contact Agent
Nearby Similar Homes
Nearby Sold Comparables
Contact Agent
Listing Provided By
Coldwell Banker Realty

