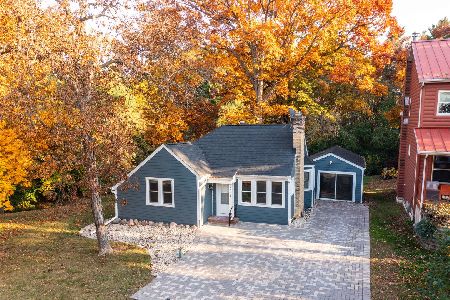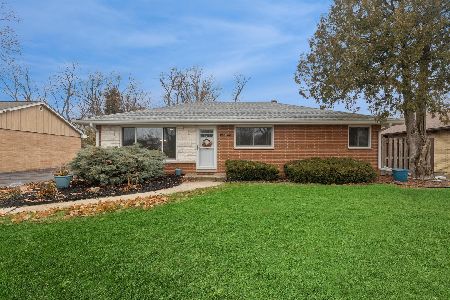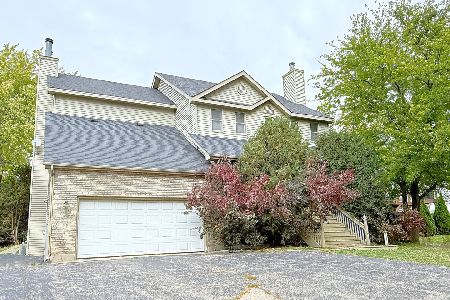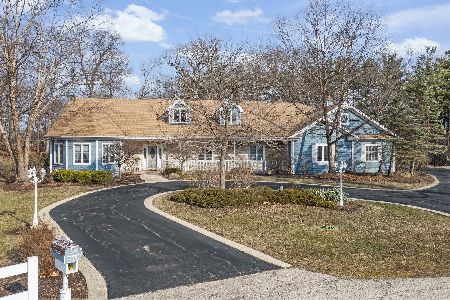25178 Amanda Court, Lake Villa, Illinois 60046
$323,500
|
Sold
|
|
| Status: | Closed |
| Sqft: | 4,574 |
| Cost/Sqft: | $77 |
| Beds: | 5 |
| Baths: | 4 |
| Year Built: | 2005 |
| Property Taxes: | $10,524 |
| Days On Market: | 5126 |
| Lot Size: | 1,00 |
Description
Newer upscale ranch on 1 acre wooded lot PUBLIC SEWER! Hardwood thru out main level! Kit. has : 42" maple cabs, granite counters, SS appl., & breakfast bar. Formal Dining Room! Great Room has 15' ceiling & sky lights! Walk-out finished lower level w/ 2 bedrooms, full bath, office, great room, playroom & radiant heated flooring. Large deck and patio over-looking wooded back yard ! 3 car garage & circular drive! Wow!
Property Specifics
| Single Family | |
| — | |
| Ranch | |
| 2005 | |
| Full,Walkout | |
| CUSTOM | |
| No | |
| 1 |
| Lake | |
| Dering Woods | |
| 0 / Not Applicable | |
| None | |
| Private Well | |
| Public Sewer | |
| 07956398 | |
| 01362040030000 |
Nearby Schools
| NAME: | DISTRICT: | DISTANCE: | |
|---|---|---|---|
|
Grade School
Olive C Martin School |
41 | — | |
|
Middle School
Peter J Palombi School |
41 | Not in DB | |
|
High School
Lakes Community High School |
117 | Not in DB | |
Property History
| DATE: | EVENT: | PRICE: | SOURCE: |
|---|---|---|---|
| 1 Oct, 2010 | Sold | $337,000 | MRED MLS |
| 24 Aug, 2010 | Under contract | $360,000 | MRED MLS |
| — | Last price change | $375,000 | MRED MLS |
| 3 Jun, 2010 | Listed for sale | $375,000 | MRED MLS |
| 28 Feb, 2012 | Sold | $323,500 | MRED MLS |
| 27 Dec, 2011 | Under contract | $350,000 | MRED MLS |
| 7 Dec, 2011 | Listed for sale | $350,000 | MRED MLS |
Room Specifics
Total Bedrooms: 5
Bedrooms Above Ground: 5
Bedrooms Below Ground: 0
Dimensions: —
Floor Type: Hardwood
Dimensions: —
Floor Type: Hardwood
Dimensions: —
Floor Type: Wood Laminate
Dimensions: —
Floor Type: —
Full Bathrooms: 4
Bathroom Amenities: Whirlpool,Separate Shower,Double Sink
Bathroom in Basement: 1
Rooms: Bedroom 5,Great Room,Office,Play Room,Utility Room-2nd Floor
Basement Description: Finished
Other Specifics
| 3 | |
| Concrete Perimeter | |
| Asphalt,Circular | |
| Deck, Patio | |
| Cul-De-Sac,Landscaped,Wooded | |
| 185 X 124 X 167 X 307 | |
| Full,Pull Down Stair | |
| Full | |
| Vaulted/Cathedral Ceilings, Skylight(s), Hardwood Floors, Heated Floors, First Floor Bedroom, First Floor Full Bath | |
| Double Oven, Microwave, Dishwasher, Refrigerator, Disposal, Stainless Steel Appliance(s) | |
| Not in DB | |
| Street Lights, Street Paved | |
| — | |
| — | |
| Wood Burning, Gas Starter |
Tax History
| Year | Property Taxes |
|---|---|
| 2010 | $10,114 |
| 2012 | $10,524 |
Contact Agent
Nearby Similar Homes
Nearby Sold Comparables
Contact Agent
Listing Provided By
Kreuser & Seiler LTD










