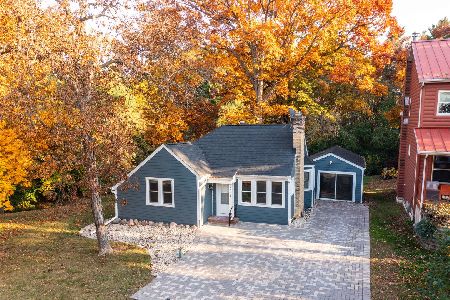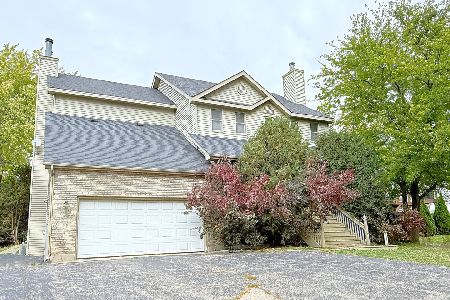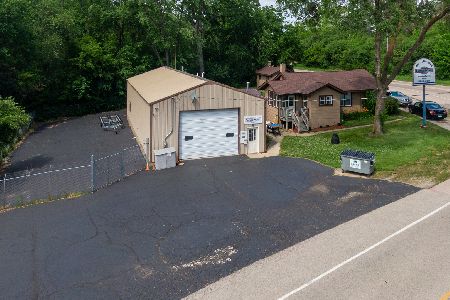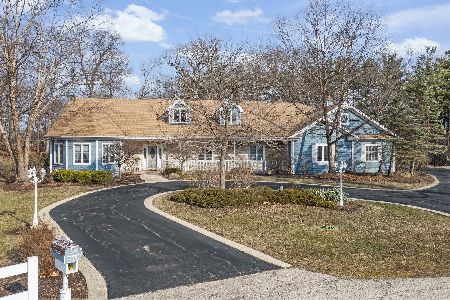38955 Ashley Drive, Lake Villa, Illinois 60046
$230,000
|
Sold
|
|
| Status: | Closed |
| Sqft: | 2,366 |
| Cost/Sqft: | $114 |
| Beds: | 3 |
| Baths: | 2 |
| Year Built: | 2002 |
| Property Taxes: | $10,531 |
| Days On Market: | 5337 |
| Lot Size: | 0,93 |
Description
Amazing location! One acre lot surrounded by marsh & woods on a quiet cul-de-sac. Open floor plan w/soaring ceilings, tall windows, HW flrs.& spacious rms. Lg kitchen w/ center island & table space opens to Fam. Rm w/cozy FP. Home currently lives like a ranch but easily expanded by completeing unfinished 2nd floor & walk out basement. Enjoy cedar deck, patio & large side yard with picturequise views. Walk to lake!
Property Specifics
| Single Family | |
| — | |
| Traditional | |
| 2002 | |
| Full | |
| — | |
| Yes | |
| 0.93 |
| Lake | |
| Dering Woods | |
| 100 / Annual | |
| None | |
| Private Well | |
| Public Sewer | |
| 07779320 | |
| 01362050010000 |
Nearby Schools
| NAME: | DISTRICT: | DISTANCE: | |
|---|---|---|---|
|
Grade School
Olive C Martin School |
41 | — | |
|
Middle School
Peter J Palombi School |
41 | Not in DB | |
|
High School
Lakes Community High School |
117 | Not in DB | |
|
Alternate Junior High School
Peter J Palombi School |
— | Not in DB | |
Property History
| DATE: | EVENT: | PRICE: | SOURCE: |
|---|---|---|---|
| 31 May, 2012 | Sold | $230,000 | MRED MLS |
| 9 May, 2012 | Under contract | $269,000 | MRED MLS |
| — | Last price change | $295,000 | MRED MLS |
| 13 Apr, 2011 | Listed for sale | $324,000 | MRED MLS |
| 16 Nov, 2018 | Sold | $409,000 | MRED MLS |
| 16 Oct, 2018 | Under contract | $424,900 | MRED MLS |
| — | Last price change | $427,900 | MRED MLS |
| 25 Jul, 2018 | Listed for sale | $429,900 | MRED MLS |
| 23 Oct, 2019 | Sold | $379,900 | MRED MLS |
| 21 Sep, 2019 | Under contract | $389,900 | MRED MLS |
| 4 Sep, 2019 | Listed for sale | $389,900 | MRED MLS |
Room Specifics
Total Bedrooms: 3
Bedrooms Above Ground: 3
Bedrooms Below Ground: 0
Dimensions: —
Floor Type: Carpet
Dimensions: —
Floor Type: Carpet
Full Bathrooms: 2
Bathroom Amenities: Whirlpool,Separate Shower,Double Sink
Bathroom in Basement: 0
Rooms: Eating Area,Foyer,Loft,Recreation Room
Basement Description: Unfinished
Other Specifics
| 3 | |
| Concrete Perimeter | |
| Asphalt | |
| Deck, Patio | |
| Wetlands adjacent,Wooded | |
| 131X254X141X309 | |
| Unfinished | |
| Full | |
| Vaulted/Cathedral Ceilings, Hardwood Floors | |
| Range, Dishwasher, Refrigerator, Washer, Dryer | |
| Not in DB | |
| Street Paved | |
| — | |
| — | |
| Gas Starter |
Tax History
| Year | Property Taxes |
|---|---|
| 2012 | $10,531 |
| 2018 | $14,913 |
| 2019 | $15,999 |
Contact Agent
Nearby Similar Homes
Nearby Sold Comparables
Contact Agent
Listing Provided By
Griffith, Grant & Lackie










