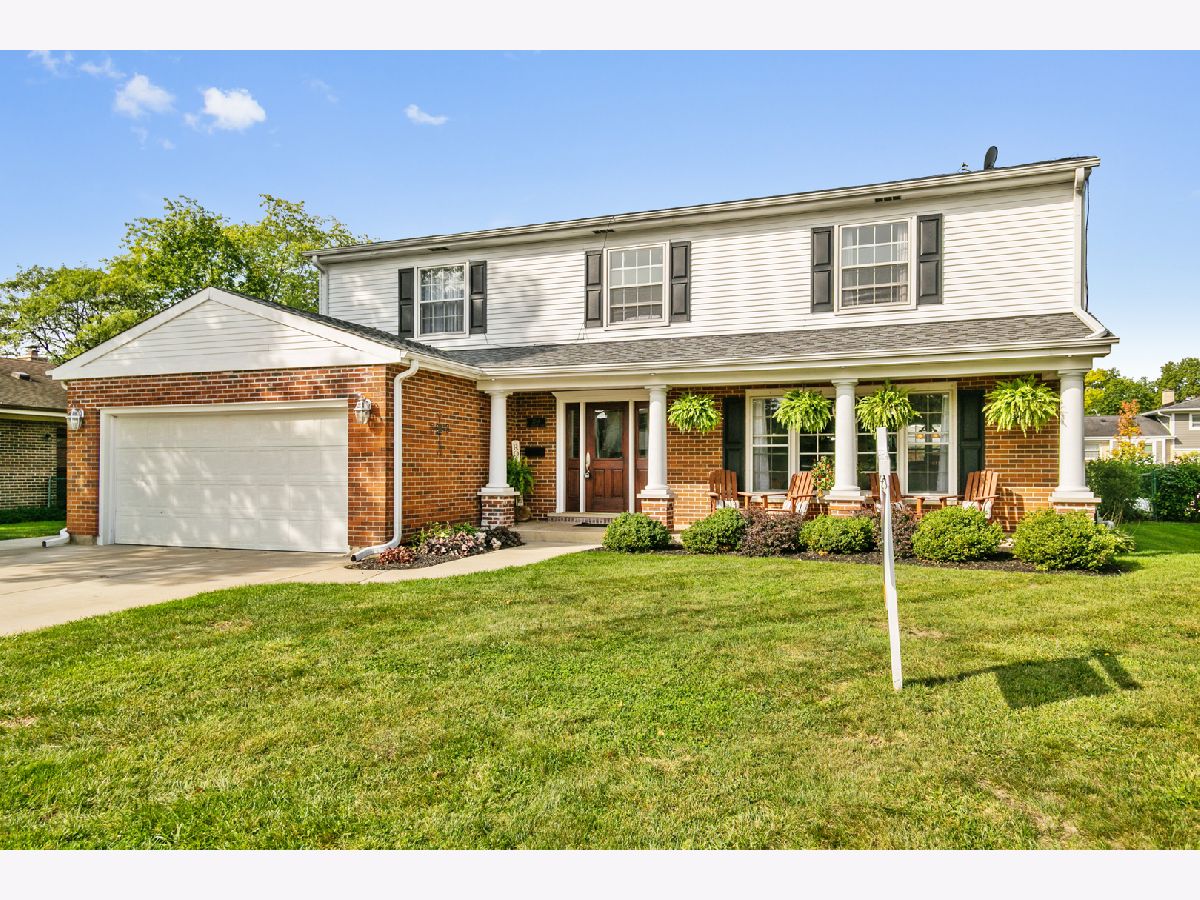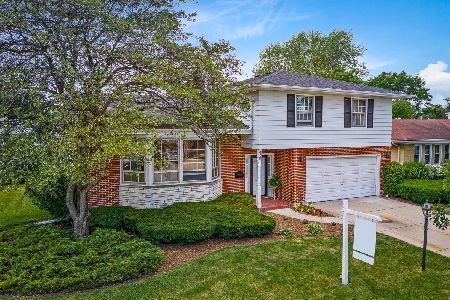2518 Brighton Place, Arlington Heights, Illinois 60004
$560,000
|
Sold
|
|
| Status: | Closed |
| Sqft: | 2,610 |
| Cost/Sqft: | $222 |
| Beds: | 4 |
| Baths: | 3 |
| Year Built: | 1970 |
| Property Taxes: | $10,503 |
| Days On Market: | 1573 |
| Lot Size: | 0,22 |
Description
Beautiful Forever Home in the very desirable Ivy Hill subdivision. Rare colonial has 4 bedrooms & 2.1 bathrooms with upgrades galore & back yard oasis that must be seen! Inviting foyer with slate flooring running thru eat-in kitchen. Bright & open updated kitchen with stainless steel appliances & granite counters. Hardwood floors throughout the rest of the main floor including living room, family room, & formal dining room. Solid oak doors throughout. Master suite with hardwood flooring & HGTV-quality private bathroom. Additional upgrades include crown molding, wainscoting and more. Finished basement rec room with porcelain tile flooring. Main floor laundry room. All bathrooms have been updated with stainless steel sinks, granite counters & custom vanities. Your large fenced yard boasts the perfect party area with a 600 square foot Bluestone patio & fire pit & 12'x16' shed. 2-car attached garage. Driveway & garage floor both new in 2018. Walk to both Ivy Hill Elementary & Camelot pool. Seller is offering a $2,000 credit for upstairs carpet. Come visit your new home today! (more pictures coming soon)
Property Specifics
| Single Family | |
| — | |
| Colonial | |
| 1970 | |
| Full | |
| COLONIAL | |
| No | |
| 0.22 |
| Cook | |
| Ivy Hill | |
| — / Not Applicable | |
| None | |
| Public | |
| Public Sewer | |
| 11231849 | |
| 03172120170000 |
Nearby Schools
| NAME: | DISTRICT: | DISTANCE: | |
|---|---|---|---|
|
Grade School
Ivy Hill Elementary School |
25 | — | |
|
Middle School
Thomas Middle School |
25 | Not in DB | |
|
High School
Buffalo Grove High School |
214 | Not in DB | |
Property History
| DATE: | EVENT: | PRICE: | SOURCE: |
|---|---|---|---|
| 13 Dec, 2021 | Sold | $560,000 | MRED MLS |
| 8 Oct, 2021 | Under contract | $579,900 | MRED MLS |
| 28 Sep, 2021 | Listed for sale | $579,900 | MRED MLS |























Room Specifics
Total Bedrooms: 4
Bedrooms Above Ground: 4
Bedrooms Below Ground: 0
Dimensions: —
Floor Type: Carpet
Dimensions: —
Floor Type: Carpet
Dimensions: —
Floor Type: Carpet
Full Bathrooms: 3
Bathroom Amenities: —
Bathroom in Basement: 0
Rooms: Foyer,Recreation Room,Breakfast Room
Basement Description: Finished
Other Specifics
| 2 | |
| Concrete Perimeter | |
| Concrete | |
| Patio, Porch, Fire Pit | |
| — | |
| 9443 | |
| — | |
| Full | |
| Hardwood Floors, First Floor Laundry, Built-in Features, Granite Counters | |
| Range, Microwave, Dishwasher, Refrigerator, Washer, Dryer, Stainless Steel Appliance(s) | |
| Not in DB | |
| Park, Pool, Curbs, Sidewalks, Street Lights, Street Paved | |
| — | |
| — | |
| Wood Burning |
Tax History
| Year | Property Taxes |
|---|---|
| 2021 | $10,503 |
Contact Agent
Nearby Similar Homes
Nearby Sold Comparables
Contact Agent
Listing Provided By
Chase Real Estate LLC








