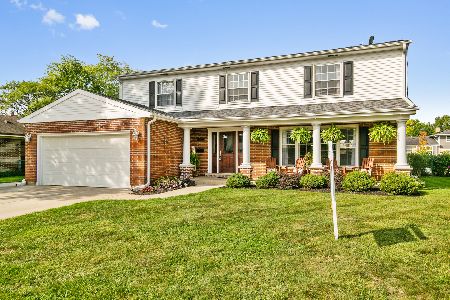2515 Brighton Place, Arlington Heights, Illinois 60004
$490,000
|
Sold
|
|
| Status: | Closed |
| Sqft: | 3,160 |
| Cost/Sqft: | $166 |
| Beds: | 4 |
| Baths: | 4 |
| Year Built: | 1970 |
| Property Taxes: | $12,937 |
| Days On Market: | 2998 |
| Lot Size: | 0,23 |
Description
Renovated to perfection! Rare opportunity to own this expanded colonial situated in this highly sought after Ivy Hill Subdivision!Attention given to every detail!Adorned with updates throughout,this home has been meticulously maintained!Features to include:gourmet kitchen with breakfast bar, separate eating area and stainless steel appliances.Open concept family room with fireplace opens to charming sunroom overlooking private backyard with brick paver patio.True master suite with updated bath suited with walk in steam shower, dual vanities and heated floor.Full finished basement with recreation room, laundry area and plenty of storage.Newer windows,siding,electrical,plumbing,roof,gutters,soffits,fascia,furnace, air conditioner,H2O heater and concrete work.Freshly painted, designer light fixtures and new carpeting. Professionally manicured grounds complete this storybook home. Fantastic location:adjacent to Camelot Park/Pool. Close to award winning schools, shopping and transportation.
Property Specifics
| Single Family | |
| — | |
| Colonial | |
| 1970 | |
| Full | |
| COLONIAL | |
| No | |
| 0.23 |
| Cook | |
| Ivy Hill | |
| 0 / Not Applicable | |
| None | |
| Public | |
| Public Sewer | |
| 09793645 | |
| 03172010140000 |
Nearby Schools
| NAME: | DISTRICT: | DISTANCE: | |
|---|---|---|---|
|
Grade School
Ivy Hill Elementary School |
25 | — | |
|
Middle School
Thomas Middle School |
25 | Not in DB | |
|
High School
Buffalo Grove High School |
214 | Not in DB | |
Property History
| DATE: | EVENT: | PRICE: | SOURCE: |
|---|---|---|---|
| 12 Jan, 2018 | Sold | $490,000 | MRED MLS |
| 15 Nov, 2017 | Under contract | $524,925 | MRED MLS |
| 3 Nov, 2017 | Listed for sale | $524,925 | MRED MLS |
Room Specifics
Total Bedrooms: 4
Bedrooms Above Ground: 4
Bedrooms Below Ground: 0
Dimensions: —
Floor Type: Carpet
Dimensions: —
Floor Type: Carpet
Dimensions: —
Floor Type: Carpet
Full Bathrooms: 4
Bathroom Amenities: Steam Shower,Double Sink
Bathroom in Basement: 1
Rooms: Mud Room,Sun Room,Storage
Basement Description: Finished
Other Specifics
| 2 | |
| Concrete Perimeter | |
| Concrete | |
| Screened Patio, Brick Paver Patio, Storms/Screens | |
| Fenced Yard | |
| 75X134 | |
| Unfinished | |
| Full | |
| Hardwood Floors | |
| Range, Microwave, Dishwasher, Refrigerator, Freezer, Washer, Dryer, Disposal, Stainless Steel Appliance(s) | |
| Not in DB | |
| Pool, Sidewalks, Street Paved | |
| — | |
| — | |
| — |
Tax History
| Year | Property Taxes |
|---|---|
| 2018 | $12,937 |
Contact Agent
Nearby Similar Homes
Nearby Sold Comparables
Contact Agent
Listing Provided By
Coldwell Banker Residential Brokerage








