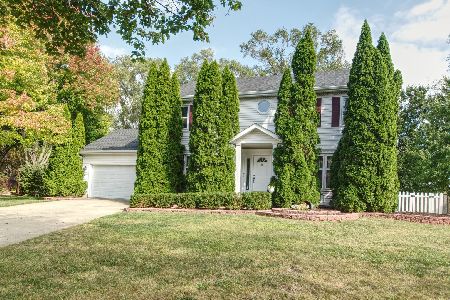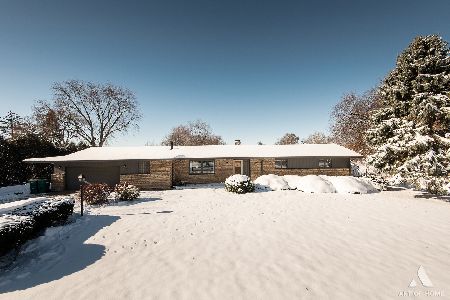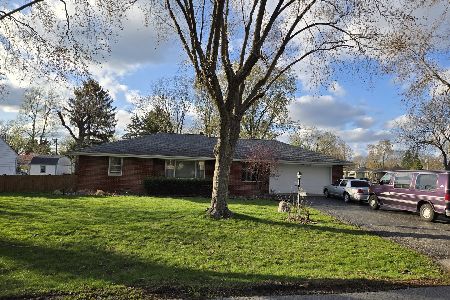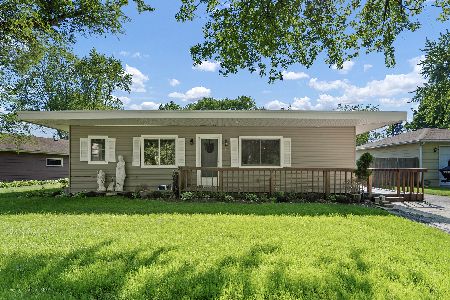2518 Caton Farm Road, Joliet, Illinois 60435
$255,000
|
Sold
|
|
| Status: | Closed |
| Sqft: | 2,568 |
| Cost/Sqft: | $103 |
| Beds: | 3 |
| Baths: | 3 |
| Year Built: | 1973 |
| Property Taxes: | $6,259 |
| Days On Market: | 2318 |
| Lot Size: | 0,66 |
Description
HUGE LOT, PLAINFIELD SCHOOLS, LOW TAXES, NO HOA! Check out this brick & cedar tri-level backing to wide open fields. A large concrete circle driveway leads you in to the front courtyard. Inside is a well updated and maintained home featuring a large eat in kitchen with spacious island and stainless steel appliances. 3 Spacious bedrooms upstairs with 2 full bathrooms. Downstairs enjoy a family room with high efficiency 40,000 BTU fireplace and an additional half bath. Beat the heat outside with a 4 year old 24' above ground pool with 2 year old deck and cedar fence. Heated 2 car garage great for the hobbyist. 16 x 10 metal shed to store extra toys/equipment. Don't hesitate to schedule a showing, this checks too many boxes to last for long!
Property Specifics
| Single Family | |
| — | |
| Mediter./Spanish,Tri-Level | |
| 1973 | |
| English | |
| — | |
| No | |
| 0.66 |
| Will | |
| — | |
| 0 / Not Applicable | |
| None | |
| Private Well | |
| Septic-Private | |
| 10496836 | |
| 06033620000300 |
Nearby Schools
| NAME: | DISTRICT: | DISTANCE: | |
|---|---|---|---|
|
Grade School
Grand Prairie Elementary School |
202 | — | |
|
Middle School
Timber Ridge Middle School |
202 | Not in DB | |
|
High School
Plainfield Central High School |
202 | Not in DB | |
Property History
| DATE: | EVENT: | PRICE: | SOURCE: |
|---|---|---|---|
| 21 Sep, 2011 | Sold | $86,000 | MRED MLS |
| 2 Sep, 2011 | Under contract | $119,900 | MRED MLS |
| 18 Jul, 2011 | Listed for sale | $119,900 | MRED MLS |
| 24 Oct, 2012 | Sold | $156,000 | MRED MLS |
| 23 Sep, 2012 | Under contract | $169,000 | MRED MLS |
| — | Last price change | $179,000 | MRED MLS |
| 27 Jul, 2012 | Listed for sale | $185,000 | MRED MLS |
| 28 Oct, 2019 | Sold | $255,000 | MRED MLS |
| 28 Sep, 2019 | Under contract | $265,000 | MRED MLS |
| 25 Sep, 2019 | Listed for sale | $265,000 | MRED MLS |
Room Specifics
Total Bedrooms: 3
Bedrooms Above Ground: 3
Bedrooms Below Ground: 0
Dimensions: —
Floor Type: Carpet
Dimensions: —
Floor Type: Carpet
Full Bathrooms: 3
Bathroom Amenities: Double Shower
Bathroom in Basement: 1
Rooms: No additional rooms
Basement Description: Crawl
Other Specifics
| 2.5 | |
| Concrete Perimeter | |
| Concrete | |
| Deck, Patio, Dog Run, Above Ground Pool | |
| Fenced Yard | |
| 150 X 193 X 150 X 193 | |
| Unfinished | |
| Full | |
| Vaulted/Cathedral Ceilings, Hardwood Floors | |
| Range, Microwave, Dishwasher, Portable Dishwasher, Refrigerator, Washer, Dryer, Stainless Steel Appliance(s) | |
| Not in DB | |
| Street Lights, Street Paved | |
| — | |
| — | |
| Electric, Heatilator |
Tax History
| Year | Property Taxes |
|---|---|
| 2011 | $4,623 |
| 2012 | $4,921 |
| 2019 | $6,259 |
Contact Agent
Nearby Similar Homes
Nearby Sold Comparables
Contact Agent
Listing Provided By
john greene, Realtor







