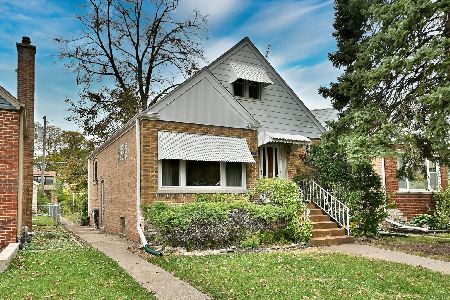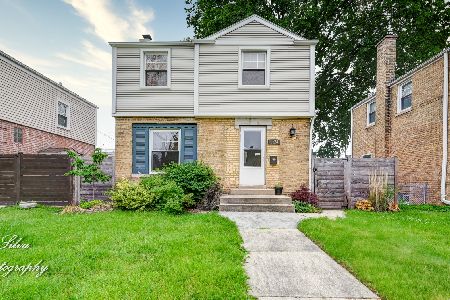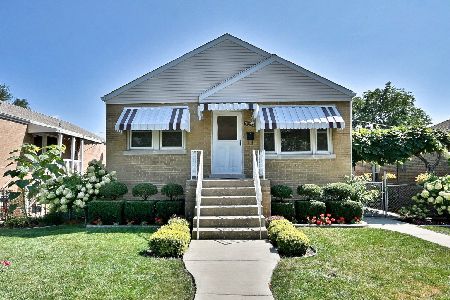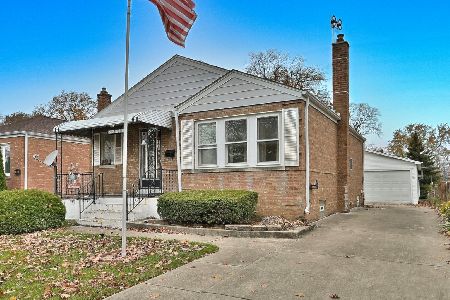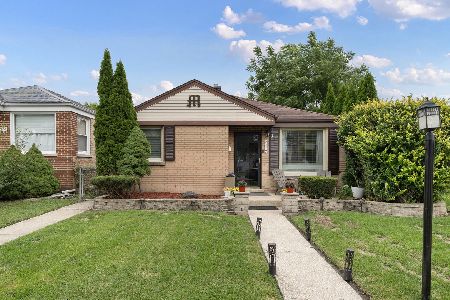2518 Maple Street, Franklin Park, Illinois 60131
$280,000
|
Sold
|
|
| Status: | Closed |
| Sqft: | 1,200 |
| Cost/Sqft: | $224 |
| Beds: | 4 |
| Baths: | 2 |
| Year Built: | 1947 |
| Property Taxes: | $5,205 |
| Days On Market: | 1749 |
| Lot Size: | 0,00 |
Description
Large brick Tudor in great location with top schools, shopping, parks transportation and expressway. Open living room & dining room combo, galley kitchen (updated dishwasher/fridge 2016) with attached eating area fills with natural light from front to back. 2 bedrooms and full updated bath(2017) on the main floor. Upstairs master bedroom or family room, additional bedroom, newer bathroom(2019) and bonus room. Entire 2nd floor carpet replaced 2018. Easy conversion to in-law suite with easy access. Basement features large rec room, separate utility, storage, workshop & additional rec area/fitness room. Brick garage and large fenced yard with patio ready to enjoy this summer! New flat roof 2016, New HVAC 2018, New AC condenser 2019, New sump pump 2015. Ample storage throughout each level. So much space, need to see! Being sold as-is.
Property Specifics
| Single Family | |
| — | |
| Cape Cod | |
| 1947 | |
| Full | |
| — | |
| No | |
| 0 |
| Cook | |
| — | |
| 0 / Not Applicable | |
| None | |
| Lake Michigan | |
| Public Sewer | |
| 11046118 | |
| 12274090390000 |
Nearby Schools
| NAME: | DISTRICT: | DISTANCE: | |
|---|---|---|---|
|
Grade School
Passow Elementary School |
84 | — | |
|
Middle School
Hester Junior High School |
84 | Not in DB | |
|
High School
East Leyden High School |
212 | Not in DB | |
Property History
| DATE: | EVENT: | PRICE: | SOURCE: |
|---|---|---|---|
| 16 Mar, 2016 | Sold | $215,000 | MRED MLS |
| 12 Feb, 2016 | Under contract | $218,900 | MRED MLS |
| — | Last price change | $224,900 | MRED MLS |
| 13 Jan, 2016 | Listed for sale | $224,900 | MRED MLS |
| 28 May, 2021 | Sold | $280,000 | MRED MLS |
| 11 Apr, 2021 | Under contract | $269,000 | MRED MLS |
| 6 Apr, 2021 | Listed for sale | $269,000 | MRED MLS |
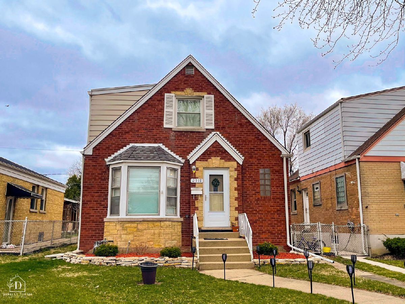
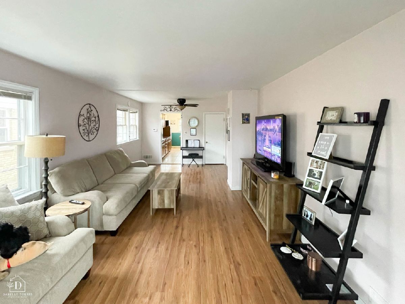
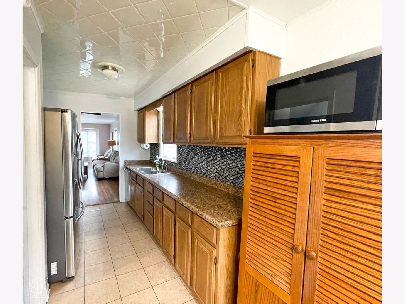
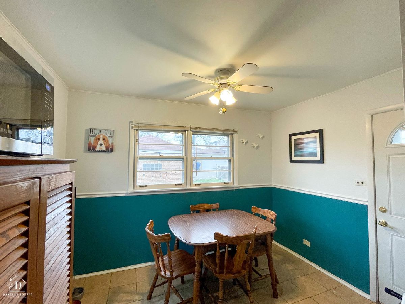
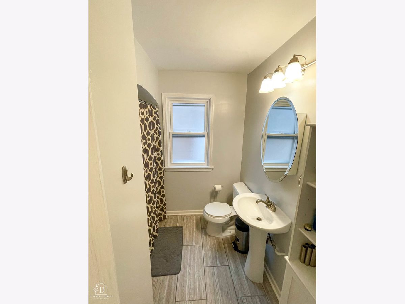
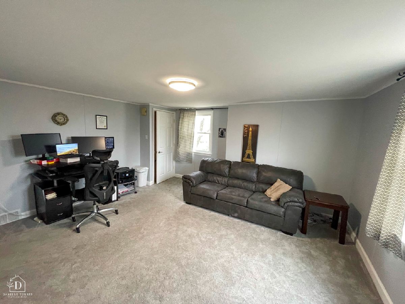
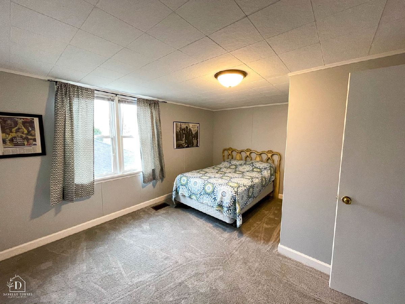
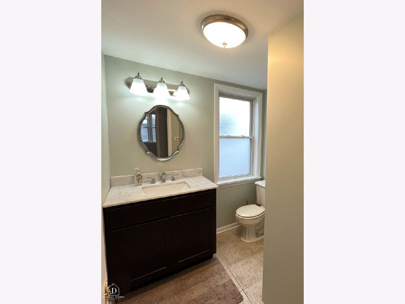
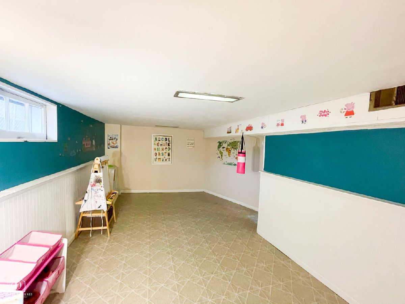
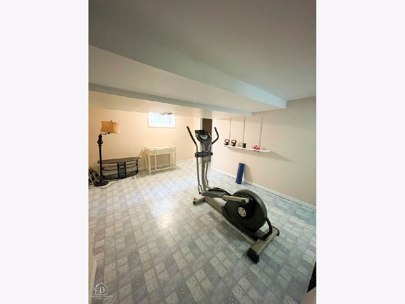
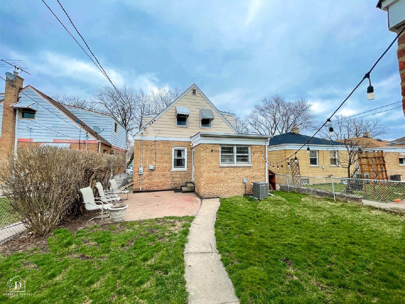
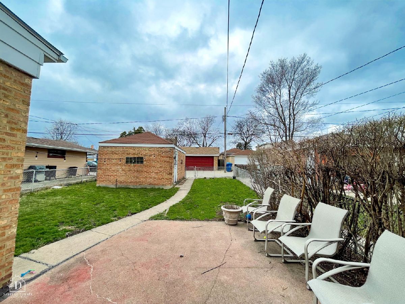
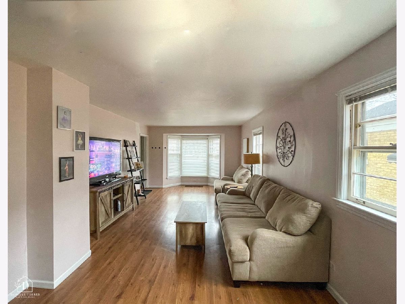
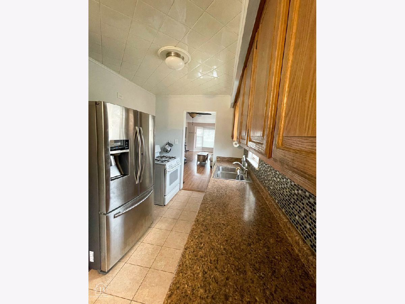
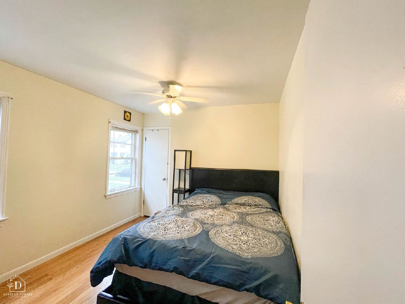
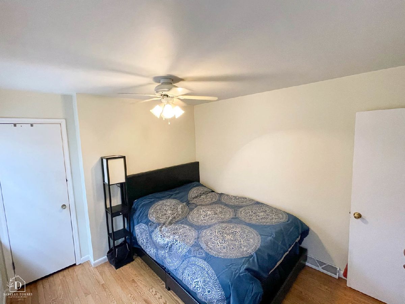
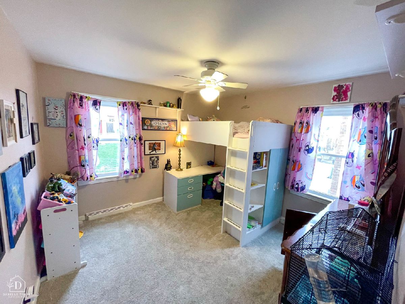
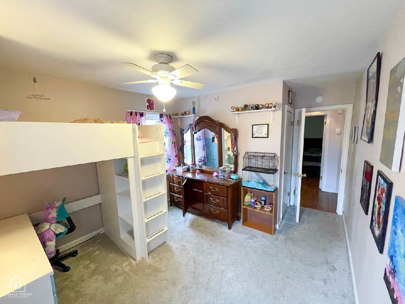
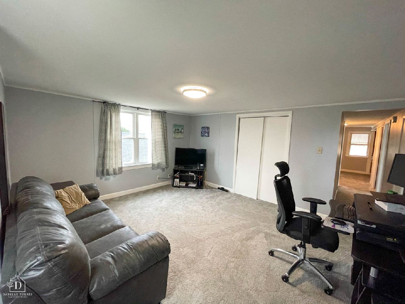
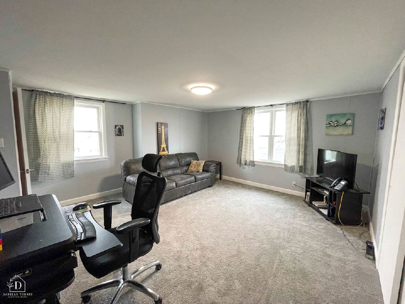
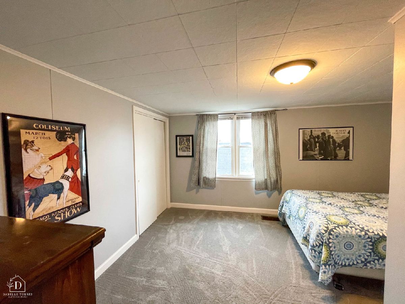
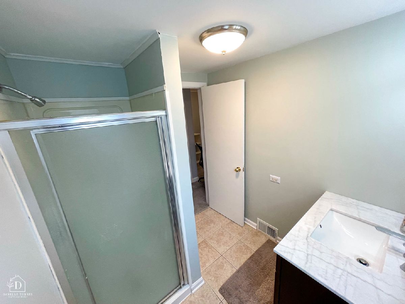
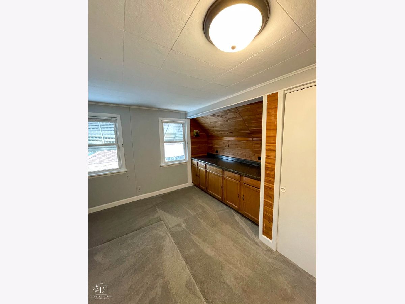
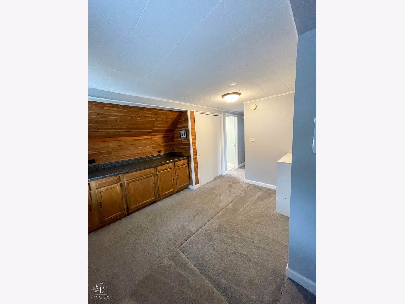
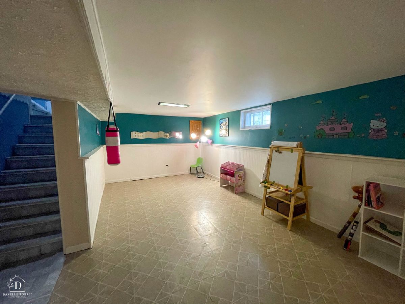
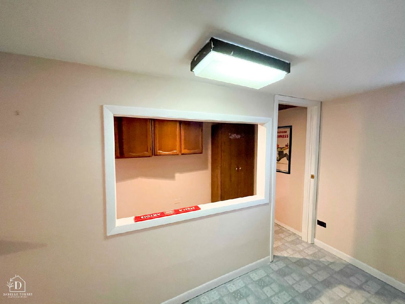
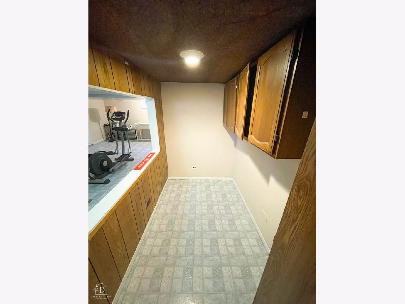
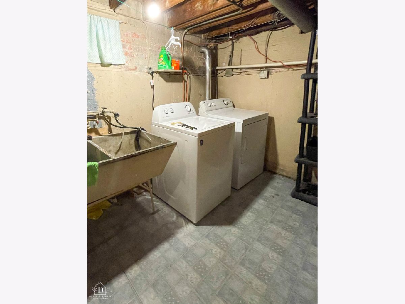
Room Specifics
Total Bedrooms: 4
Bedrooms Above Ground: 4
Bedrooms Below Ground: 0
Dimensions: —
Floor Type: Carpet
Dimensions: —
Floor Type: Carpet
Dimensions: —
Floor Type: Carpet
Full Bathrooms: 2
Bathroom Amenities: —
Bathroom in Basement: 0
Rooms: Bonus Room,Eating Area,Office,Recreation Room,Storage
Basement Description: Partially Finished,Rec/Family Area,Storage Space
Other Specifics
| 1 | |
| Concrete Perimeter | |
| — | |
| Patio, Storms/Screens | |
| Sidewalks | |
| 35X125 | |
| — | |
| None | |
| Hardwood Floors, Wood Laminate Floors, First Floor Bedroom, In-Law Arrangement, First Floor Full Bath, Walk-In Closet(s), Some Carpeting, Some Wood Floors, Dining Combo, Some Storm Doors, Some Wall-To-Wall Cp | |
| Range, Microwave, Refrigerator, Washer, Dryer | |
| Not in DB | |
| Curbs, Sidewalks, Street Lights, Street Paved | |
| — | |
| — | |
| — |
Tax History
| Year | Property Taxes |
|---|---|
| 2016 | $6,222 |
| 2021 | $5,205 |
Contact Agent
Nearby Similar Homes
Nearby Sold Comparables
Contact Agent
Listing Provided By
Hometown Real Estate

