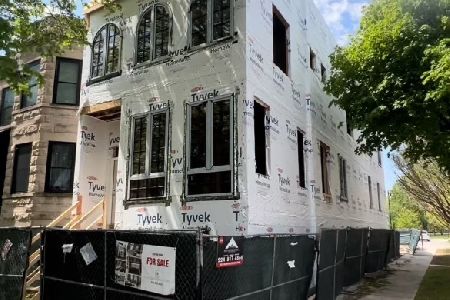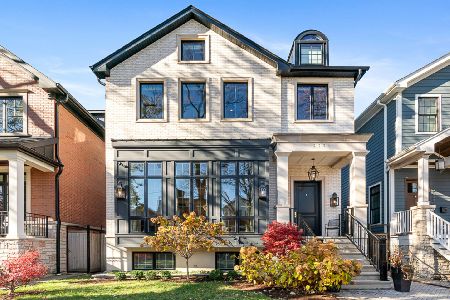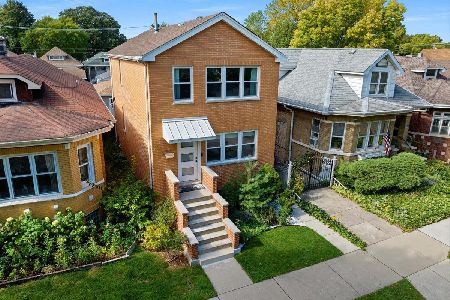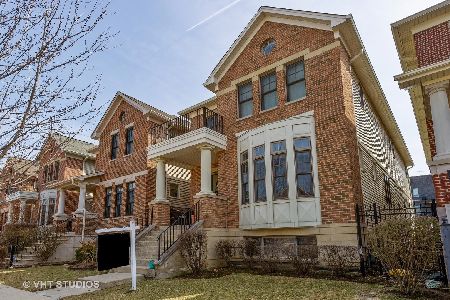2518 Patterson Avenue, North Center, Chicago, Illinois 60618
$1,062,500
|
Sold
|
|
| Status: | Closed |
| Sqft: | 0 |
| Cost/Sqft: | — |
| Beds: | 4 |
| Baths: | 4 |
| Year Built: | 2007 |
| Property Taxes: | $14,065 |
| Days On Market: | 2836 |
| Lot Size: | 0,00 |
Description
View our virtual 3D tour! Well-appointed pristine extra wide home on 32 wide lot in the Bell School District. Charming block w boulevard setting. Beautiful entry foyer w/mosaic tile floor & lrg closet leads to handsome oak staircase. 2nd floor w/ 4 bedrooms, 2 spacious full baths plus a lrg laundry room. Master suite has separate sitting room, lrg walk in closets and a private porch. Beautiful spa marble master bath w/ double bowl sink, steam shower & separate tub. Main level has HW throughout & includes formal living room w fireplace, formal dining room & butlers pantry w wine fridge leading to spacious gourmet kitchen & family room. Kitchen has over-sized granite island, SS appliances & huge pantry. Plenty of room for lrg kitchen table. Family rm has rear stairs leading to mud room & 1/2 bath w glass tile. LL has den (could be a 6th bedroom), 5th bedroom, full bath & lrg rec room with movie screen. 3 car garage. Walk to park, school (Bell & Lane), Starbucks, Potbelly's, & grocery.
Property Specifics
| Single Family | |
| — | |
| — | |
| 2007 | |
| Full | |
| — | |
| No | |
| — |
| Cook | |
| Bradley Place | |
| 100 / Monthly | |
| Lawn Care,Snow Removal | |
| Lake Michigan,Public | |
| Public Sewer | |
| 09877572 | |
| 13242120070000 |
Nearby Schools
| NAME: | DISTRICT: | DISTANCE: | |
|---|---|---|---|
|
Grade School
Bell Elementary School |
299 | — | |
|
Middle School
Bell Elementary School |
299 | Not in DB | |
|
High School
Lake View High School |
299 | Not in DB | |
Property History
| DATE: | EVENT: | PRICE: | SOURCE: |
|---|---|---|---|
| 15 Jun, 2018 | Sold | $1,062,500 | MRED MLS |
| 14 Apr, 2018 | Under contract | $1,118,000 | MRED MLS |
| 8 Mar, 2018 | Listed for sale | $1,118,000 | MRED MLS |
Room Specifics
Total Bedrooms: 5
Bedrooms Above Ground: 4
Bedrooms Below Ground: 1
Dimensions: —
Floor Type: Carpet
Dimensions: —
Floor Type: Carpet
Dimensions: —
Floor Type: Carpet
Dimensions: —
Floor Type: —
Full Bathrooms: 4
Bathroom Amenities: Whirlpool,Separate Shower,Steam Shower,Double Sink,Soaking Tub
Bathroom in Basement: 1
Rooms: Bedroom 5,Office,Recreation Room,Balcony/Porch/Lanai,Storage,Foyer,Mud Room,Pantry,Walk In Closet
Basement Description: Finished
Other Specifics
| 3 | |
| — | |
| — | |
| Balcony, Patio, Storms/Screens | |
| Landscaped | |
| 31X126 | |
| — | |
| Full | |
| Vaulted/Cathedral Ceilings, Bar-Dry, Hardwood Floors, Second Floor Laundry, First Floor Full Bath | |
| Double Oven, Range, Microwave, Dishwasher, High End Refrigerator, Washer, Dryer, Disposal, Stainless Steel Appliance(s), Wine Refrigerator | |
| Not in DB | |
| Tennis Courts, Sidewalks, Street Lights, Street Paved | |
| — | |
| — | |
| Wood Burning, Gas Log, Gas Starter |
Tax History
| Year | Property Taxes |
|---|---|
| 2018 | $14,065 |
Contact Agent
Nearby Similar Homes
Nearby Sold Comparables
Contact Agent
Listing Provided By
Dream Town Realty










