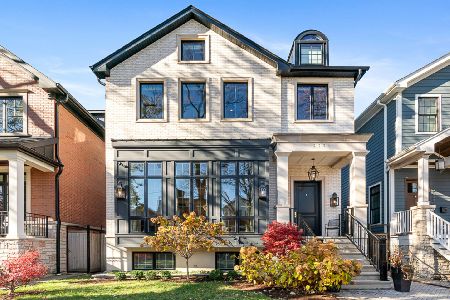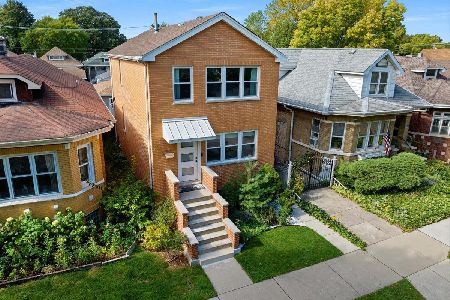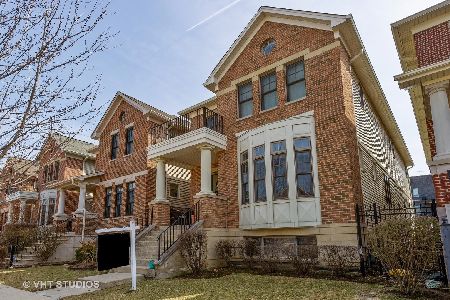2522 Patterson Avenue, North Center, Chicago, Illinois 60618
$980,000
|
Sold
|
|
| Status: | Closed |
| Sqft: | 4,600 |
| Cost/Sqft: | $217 |
| Beds: | 5 |
| Baths: | 4 |
| Year Built: | 2007 |
| Property Taxes: | $13,474 |
| Days On Market: | 5150 |
| Lot Size: | 0,00 |
Description
CONTEMPORARY 5BR/3.1BA SF IN CHICAGO'S PREMIER BELL SCHOOL DISTRICT! SITUATED ON QUAINT CUL-DE-SAC SURROUNDED BY MILLION$ + FAMILY HOMES. X-WIDE LOT (35'x125') ALLOWS FOR IDEAL FLOOR PLAN (4600sq ft)! 4BR + LAUNDRY ON 2ND FL, LUXURY FINISHES T/O, GREATROOM OFF CHEFS KIT, MUD ROOM, HUGE PANTRY, CUSTOM BUILT-INS, HIS/HER CLOSETS, LANDSCAPED YARD WITH FIRE PIT, & 3 CAR GAR! 100K IN RENOVATIONS. FANTASTIC VALUE FOR AREA!
Property Specifics
| Single Family | |
| — | |
| Traditional | |
| 2007 | |
| Full | |
| — | |
| No | |
| — |
| Cook | |
| Bradley Place | |
| 85 / Monthly | |
| Lawn Care,Scavenger,Snow Removal | |
| Lake Michigan | |
| Public Sewer | |
| 07941730 | |
| 13242120060000 |
Nearby Schools
| NAME: | DISTRICT: | DISTANCE: | |
|---|---|---|---|
|
Grade School
Bell Elementary School |
299 | — | |
|
Middle School
Bell Elementary School |
299 | Not in DB | |
|
High School
Lake View High School |
299 | Not in DB | |
Property History
| DATE: | EVENT: | PRICE: | SOURCE: |
|---|---|---|---|
| 21 Sep, 2009 | Sold | $950,000 | MRED MLS |
| 30 Aug, 2009 | Under contract | $1,049,000 | MRED MLS |
| 30 Aug, 2009 | Listed for sale | $1,049,000 | MRED MLS |
| 10 Jan, 2012 | Sold | $980,000 | MRED MLS |
| 26 Nov, 2011 | Under contract | $1,000,000 | MRED MLS |
| 9 Nov, 2011 | Listed for sale | $1,000,000 | MRED MLS |
Room Specifics
Total Bedrooms: 5
Bedrooms Above Ground: 5
Bedrooms Below Ground: 0
Dimensions: —
Floor Type: Hardwood
Dimensions: —
Floor Type: Hardwood
Dimensions: —
Floor Type: Hardwood
Dimensions: —
Floor Type: —
Full Bathrooms: 4
Bathroom Amenities: Separate Shower,Steam Shower,Double Sink
Bathroom in Basement: 1
Rooms: Bedroom 5,Deck,Foyer,Great Room,Mud Room,Pantry,Play Room,Storage
Basement Description: Finished
Other Specifics
| 3 | |
| Concrete Perimeter | |
| Shared | |
| Deck | |
| Landscaped | |
| 30X125 | |
| Finished | |
| Full | |
| Bar-Dry | |
| Range, Microwave, Dishwasher, Refrigerator, Bar Fridge, Washer, Dryer, Disposal, Stainless Steel Appliance(s), Wine Refrigerator | |
| Not in DB | |
| Tennis Courts, Sidewalks, Street Lights, Street Paved | |
| — | |
| — | |
| Wood Burning, Gas Log, Gas Starter |
Tax History
| Year | Property Taxes |
|---|---|
| 2012 | $13,474 |
Contact Agent
Nearby Similar Homes
Nearby Sold Comparables
Contact Agent
Listing Provided By
@properties










