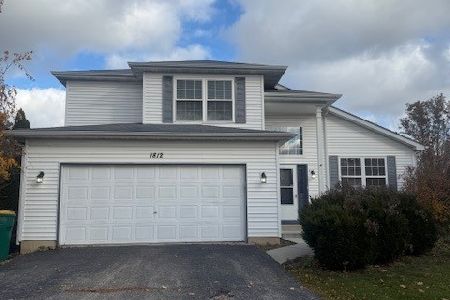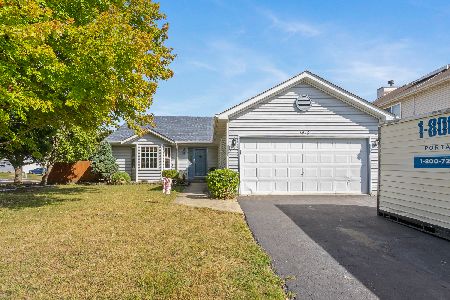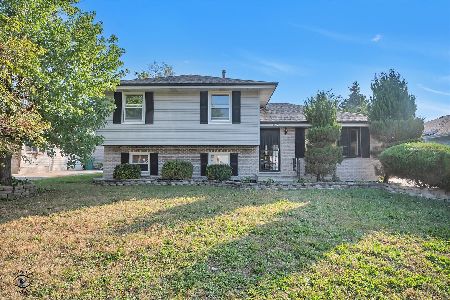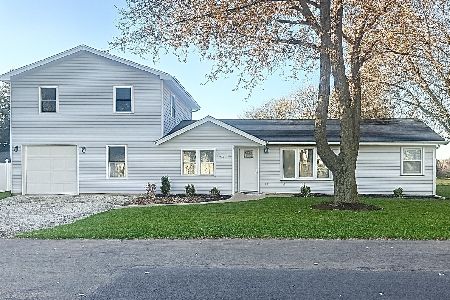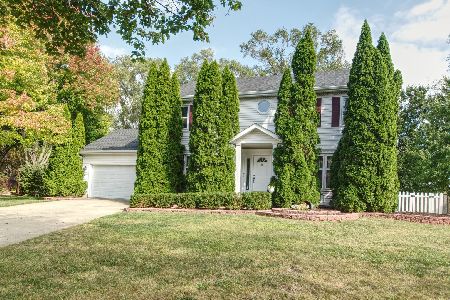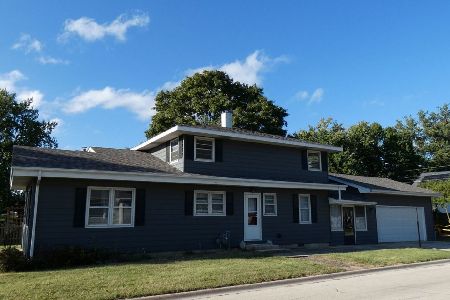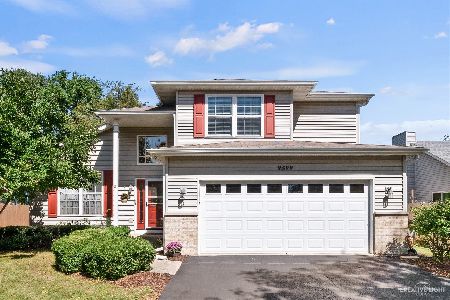2518 Springside Drive, Crest Hill, Illinois 60403
$234,000
|
Sold
|
|
| Status: | Closed |
| Sqft: | 2,050 |
| Cost/Sqft: | $115 |
| Beds: | 3 |
| Baths: | 2 |
| Year Built: | 2000 |
| Property Taxes: | $5,190 |
| Days On Market: | 2318 |
| Lot Size: | 0,18 |
Description
Plainfield schools, low taxes and move-in ready! Don't miss out on this one! Spacious, adorable & immaculate! Open floor plan with main level living room with gas fireplace surrounded by custom built shelves. Kitchen boasts island with breakfast bar, vaulted ceiling, hardwood floors, all appliances, large pantry closet and sliding glass doors to patio. Master bedroom with vaulted ceiling and dual closets, two additional bedrooms and a full bath upstairs. Lower level with oversized family room, large laundry/utility room, and an additional full bath. Huge, easy access crawl space offers loads of room for storage. Updates include; furnace and AC, water softener, windows, water heater and garbage disposal. All this and conveniently located to shopping and restaurants, hurry before it's gone!
Property Specifics
| Single Family | |
| — | |
| — | |
| 2000 | |
| None | |
| CHRISTINE | |
| No | |
| 0.18 |
| Will | |
| Fox Meadow | |
| 0 / Not Applicable | |
| None | |
| Public | |
| Public Sewer | |
| 10484804 | |
| 0603364010200000 |
Nearby Schools
| NAME: | DISTRICT: | DISTANCE: | |
|---|---|---|---|
|
Grade School
Grand Prairie Elementary School |
202 | — | |
|
Middle School
Timber Ridge Middle School |
202 | Not in DB | |
|
High School
Plainfield Central High School |
202 | Not in DB | |
Property History
| DATE: | EVENT: | PRICE: | SOURCE: |
|---|---|---|---|
| 20 Jun, 2018 | Sold | $219,500 | MRED MLS |
| 22 May, 2018 | Under contract | $226,500 | MRED MLS |
| 16 Apr, 2018 | Listed for sale | $226,500 | MRED MLS |
| 18 Oct, 2019 | Sold | $234,000 | MRED MLS |
| 19 Sep, 2019 | Under contract | $234,900 | MRED MLS |
| 13 Aug, 2019 | Listed for sale | $234,900 | MRED MLS |
Room Specifics
Total Bedrooms: 3
Bedrooms Above Ground: 3
Bedrooms Below Ground: 0
Dimensions: —
Floor Type: Carpet
Dimensions: —
Floor Type: Carpet
Full Bathrooms: 2
Bathroom Amenities: —
Bathroom in Basement: 0
Rooms: Eating Area
Basement Description: Crawl
Other Specifics
| 2 | |
| Concrete Perimeter | |
| Asphalt | |
| — | |
| — | |
| 64X128X65X128 | |
| — | |
| None | |
| Wood Laminate Floors | |
| — | |
| Not in DB | |
| — | |
| — | |
| — | |
| Gas Log |
Tax History
| Year | Property Taxes |
|---|---|
| 2018 | $5,065 |
| 2019 | $5,190 |
Contact Agent
Nearby Similar Homes
Nearby Sold Comparables
Contact Agent
Listing Provided By
Barvian Realty LLC

