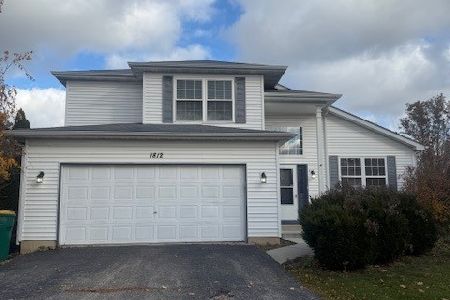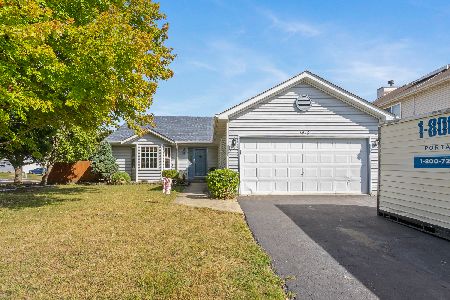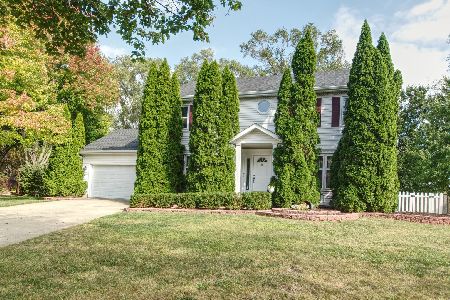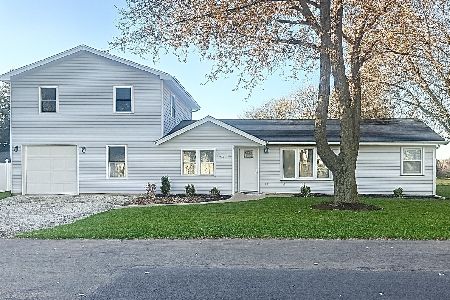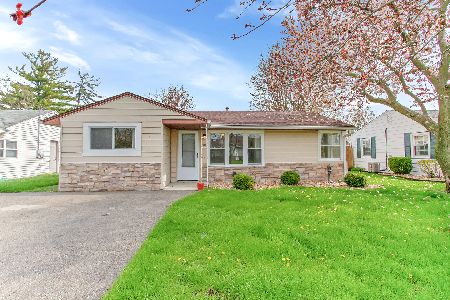2522 Springside Drive, Crest Hill, Illinois 60403
$275,000
|
Sold
|
|
| Status: | Closed |
| Sqft: | 1,622 |
| Cost/Sqft: | $163 |
| Beds: | 3 |
| Baths: | 2 |
| Year Built: | 2001 |
| Property Taxes: | $5,179 |
| Days On Market: | 1604 |
| Lot Size: | 0,17 |
Description
HIGHEST AND BEST DUE Monday 9/13 by 12pm. Light and Bright 3 bedroom , 1.5 bath home located in Plainfield (202) school district. Spacious open concept home with vaulted ceilings. As you enter you will be greeted with the sun-filled living room and open staircase. Beautiful interior lot with large, fenced yard and patio. Kitchen with hardwood floors and newer stainless steel appliances. Large family room has plenty of space for entertaining or relaxing. Primary bedroom features accent wall and walk-in closet. Guest bedroom with hardwood floor, another bedroom and updated bathroom complete the second level. Unfinished basement. Near forest preserve with bike and walking paths, shopping, I-55. New Washing Machine, New back exterior windows coming 9/16/21 (5 windows), newer furnace, plus more.... Heated 2-car garage. Home Warranty included!
Property Specifics
| Single Family | |
| — | |
| Traditional | |
| 2001 | |
| Full | |
| — | |
| No | |
| 0.17 |
| Will | |
| Fox Meadow | |
| — / Not Applicable | |
| None | |
| Public | |
| Public Sewer | |
| 11205541 | |
| 0603364010190000 |
Nearby Schools
| NAME: | DISTRICT: | DISTANCE: | |
|---|---|---|---|
|
Grade School
Grand Prairie Elementary School |
202 | — | |
|
Middle School
Timber Ridge Middle School |
202 | Not in DB | |
|
High School
Plainfield Central High School |
202 | Not in DB | |
Property History
| DATE: | EVENT: | PRICE: | SOURCE: |
|---|---|---|---|
| 2 Feb, 2009 | Sold | $169,900 | MRED MLS |
| 17 Dec, 2008 | Under contract | $169,900 | MRED MLS |
| 5 Dec, 2008 | Listed for sale | $169,900 | MRED MLS |
| 12 Oct, 2021 | Sold | $275,000 | MRED MLS |
| 13 Sep, 2021 | Under contract | $265,000 | MRED MLS |
| 9 Sep, 2021 | Listed for sale | $265,000 | MRED MLS |
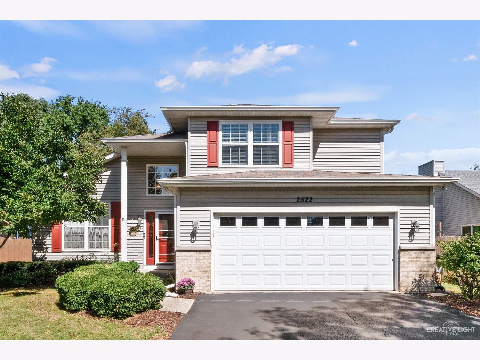
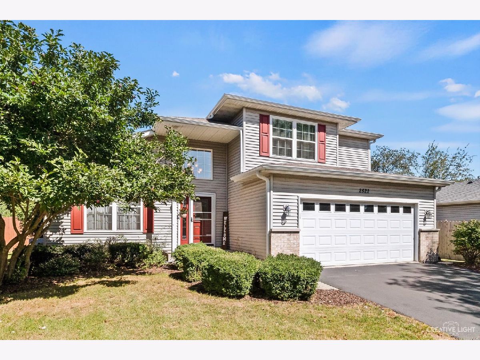
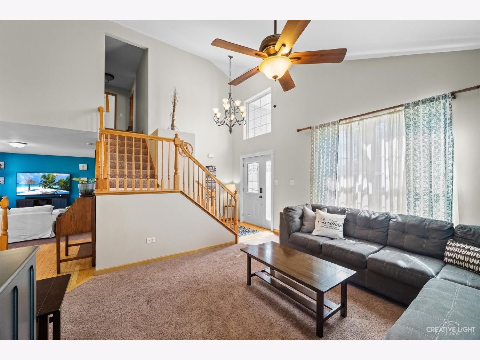
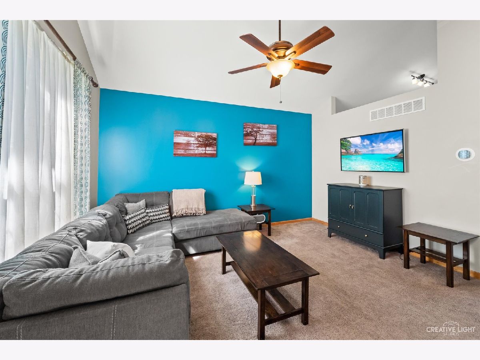
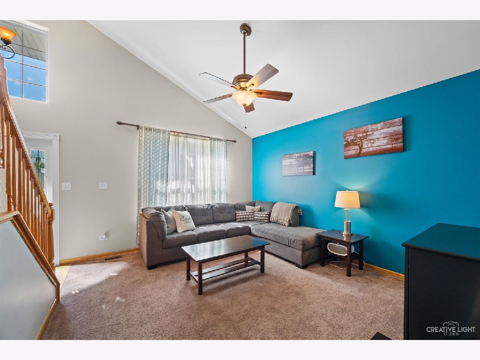
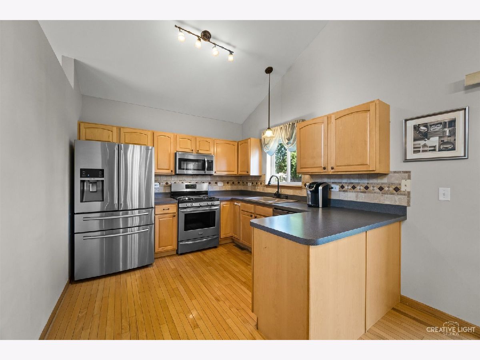
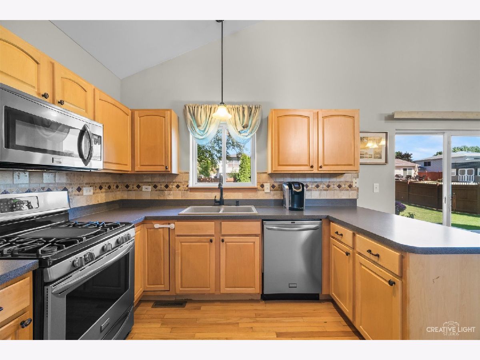
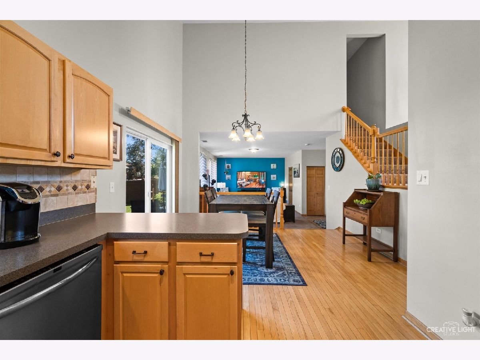
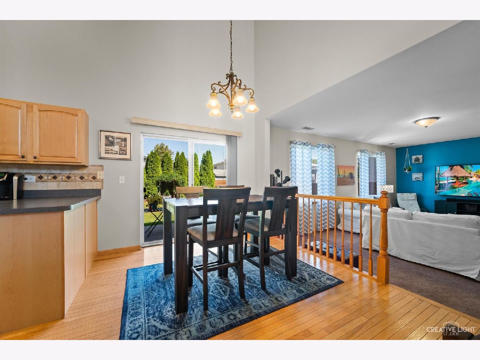
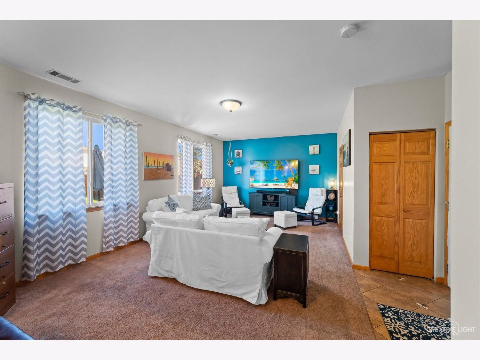
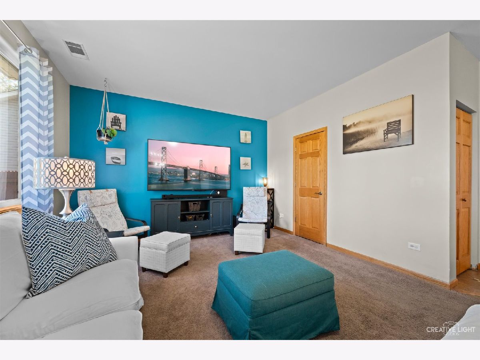
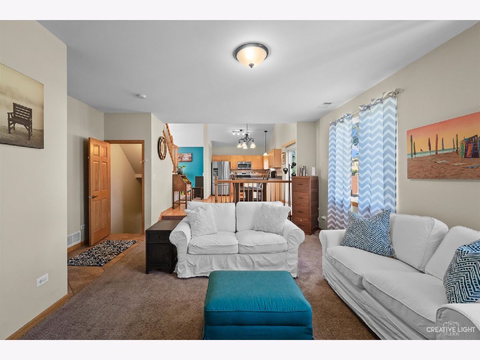
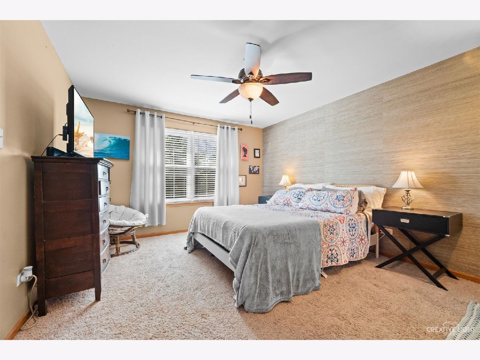
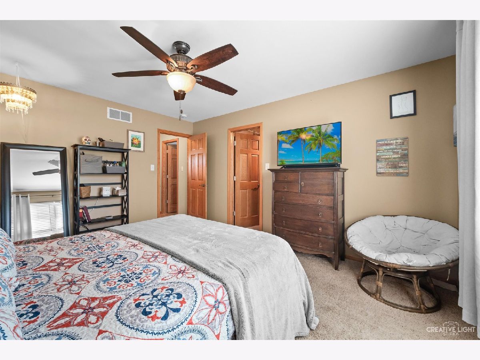
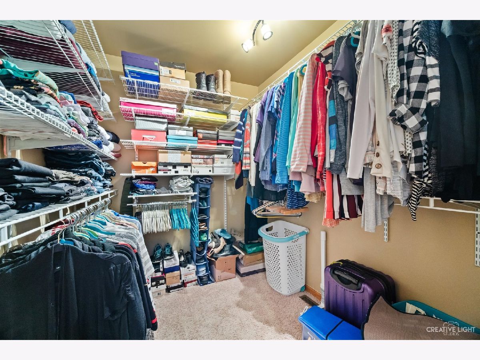
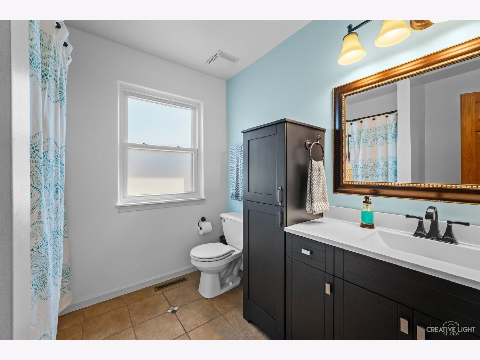
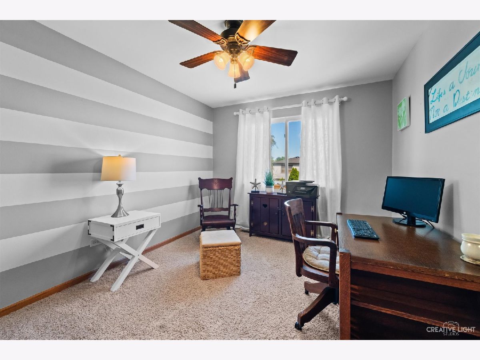
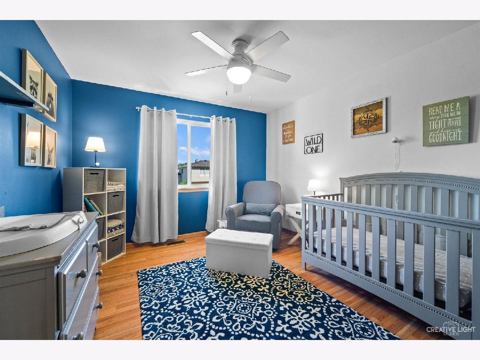
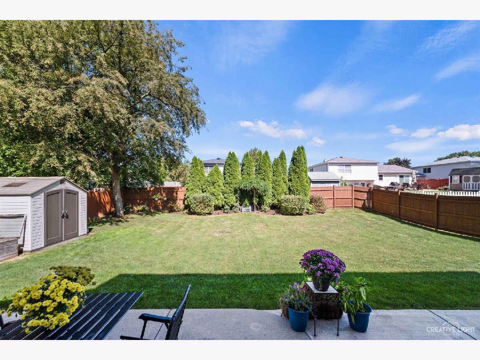
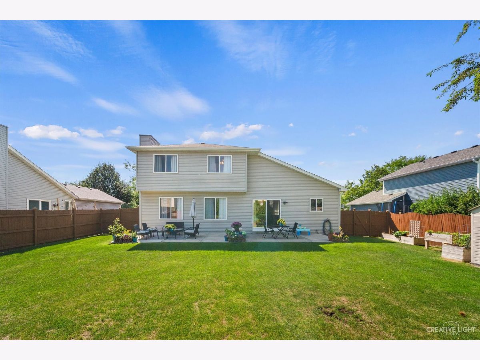
Room Specifics
Total Bedrooms: 3
Bedrooms Above Ground: 3
Bedrooms Below Ground: 0
Dimensions: —
Floor Type: Hardwood
Dimensions: —
Floor Type: Carpet
Full Bathrooms: 2
Bathroom Amenities: —
Bathroom in Basement: 0
Rooms: Recreation Room,Foyer
Basement Description: Unfinished
Other Specifics
| 2 | |
| Concrete Perimeter | |
| Asphalt | |
| Patio, Storms/Screens | |
| Fenced Yard,Mature Trees | |
| 65 X 125 | |
| — | |
| None | |
| Hardwood Floors, Walk-In Closet(s) | |
| Range, Microwave, Dishwasher, Refrigerator, Washer, Dryer | |
| Not in DB | |
| Park, Curbs, Sidewalks, Street Lights, Street Paved | |
| — | |
| — | |
| — |
Tax History
| Year | Property Taxes |
|---|---|
| 2009 | $4,052 |
| 2021 | $5,179 |
Contact Agent
Nearby Similar Homes
Nearby Sold Comparables
Contact Agent
Listing Provided By
Berkshire Hathaway HomeServices Chicago

