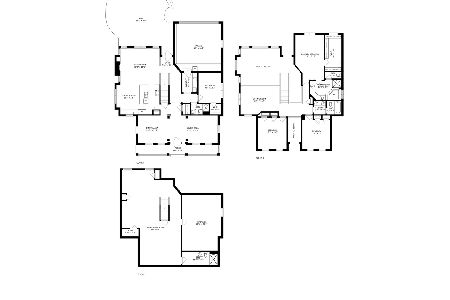2519 Fielding Drive, Glenview, Illinois 60026
$1,010,000
|
Sold
|
|
| Status: | Closed |
| Sqft: | 3,342 |
| Cost/Sqft: | $307 |
| Beds: | 4 |
| Baths: | 4 |
| Year Built: | 2001 |
| Property Taxes: | $15,261 |
| Days On Market: | 2741 |
| Lot Size: | 0,21 |
Description
PRISTINE AND GORGEOUS! All brick Colonial in the GLEN updated from top to bottom within the last year is drop-dead stunning! From the spectacular South-facing double height Palladian windows to the brand new dark brown hardwood flooring and more: brand new hardwood staircase with wrought iron spindles, brand new Mohawk carpet, new washer/dryer, new designer lighting throughout the home, 3- car garage, exquisite paver patio with new backyard fence, enormous MASTER SUITE with private sitting room and 2 walk-in custom closets, main floor OFFICE/BEDROOM, new exercise room - this home has it all! With a lower level REC ROOM, PLAYROOM, EX ROOM and storage, all with new carpet, the list goes on. Sellers lived here only 1 year and put in over $50k in updates in this beautiful home - and are sad to go! Just 1 block to school, parks, Rec Center, Lake, Glen Town Center and easy walk to Metra in this fantastic GLEN location. This is it!!
Property Specifics
| Single Family | |
| — | |
| Colonial | |
| 2001 | |
| Full | |
| — | |
| No | |
| 0.21 |
| Cook | |
| The Glen | |
| 475 / Annual | |
| Other | |
| Lake Michigan | |
| Public Sewer | |
| 10021484 | |
| 04274060030000 |
Nearby Schools
| NAME: | DISTRICT: | DISTANCE: | |
|---|---|---|---|
|
Grade School
Westbrook Elementary School |
34 | — | |
|
Middle School
Attea Middle School |
34 | Not in DB | |
|
High School
Glenbrook South High School |
225 | Not in DB | |
|
Alternate Elementary School
Glen Grove Elementary School |
— | Not in DB | |
Property History
| DATE: | EVENT: | PRICE: | SOURCE: |
|---|---|---|---|
| 12 Oct, 2018 | Sold | $1,010,000 | MRED MLS |
| 4 Sep, 2018 | Under contract | $1,025,000 | MRED MLS |
| 17 Jul, 2018 | Listed for sale | $1,025,000 | MRED MLS |
Room Specifics
Total Bedrooms: 4
Bedrooms Above Ground: 4
Bedrooms Below Ground: 0
Dimensions: —
Floor Type: Carpet
Dimensions: —
Floor Type: Carpet
Dimensions: —
Floor Type: Carpet
Full Bathrooms: 4
Bathroom Amenities: Separate Shower,Double Sink,Soaking Tub
Bathroom in Basement: 1
Rooms: Breakfast Room,Office,Recreation Room,Play Room,Sitting Room,Exercise Room,Foyer,Storage,Walk In Closet
Basement Description: Finished
Other Specifics
| 3 | |
| Concrete Perimeter | |
| Asphalt | |
| Brick Paver Patio, Storms/Screens | |
| Fenced Yard,Landscaped | |
| 58X142X68X135 | |
| — | |
| Full | |
| Vaulted/Cathedral Ceilings, Hardwood Floors, First Floor Laundry | |
| Double Oven, Microwave, Dishwasher, Refrigerator, Washer, Dryer, Disposal, Wine Refrigerator | |
| Not in DB | |
| Tennis Courts, Sidewalks, Street Lights | |
| — | |
| — | |
| — |
Tax History
| Year | Property Taxes |
|---|---|
| 2018 | $15,261 |
Contact Agent
Nearby Similar Homes
Nearby Sold Comparables
Contact Agent
Listing Provided By
Berkshire Hathaway HomeServices KoenigRubloff




