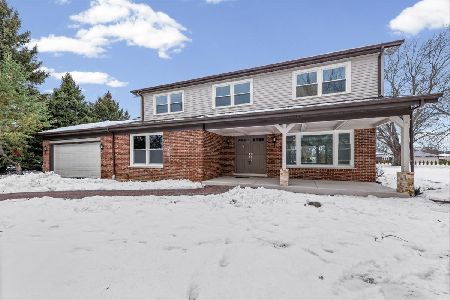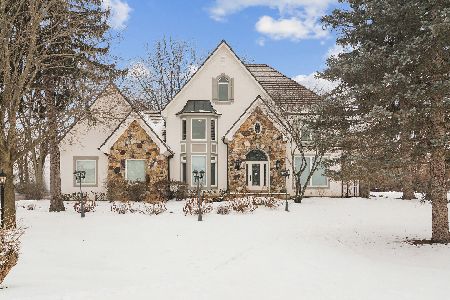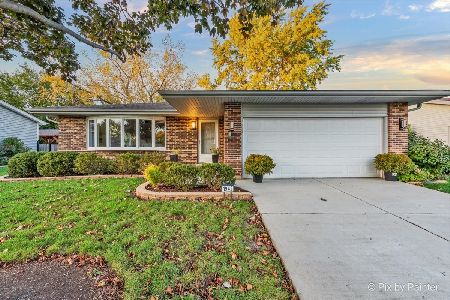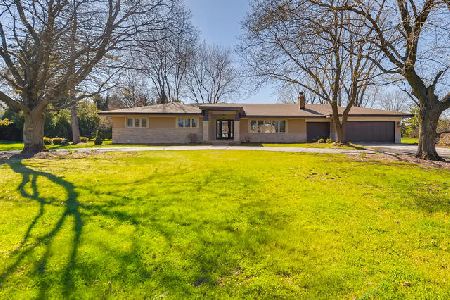2519 Lincoln Avenue, Long Grove, Illinois 60047
$612,000
|
Sold
|
|
| Status: | Closed |
| Sqft: | 3,971 |
| Cost/Sqft: | $157 |
| Beds: | 4 |
| Baths: | 4 |
| Year Built: | 1998 |
| Property Taxes: | $15,925 |
| Days On Market: | 3830 |
| Lot Size: | 1,00 |
Description
Over $70K in recent updates & upgrades. Welcome to this beautiful light-filled home with so much to offer! Large, eat-in kitchen with breakfast bar, stainless appliances and beautiful granite counters with slate-style flooring. The magnificent great room with soaring ceiling, two story fireplace, hardwood flooring, and a wall of windows. First floor office, living room and dining room, with a full bath as well as a laundry room on the main level. Four large bedrooms grace the second story, three with ELF organizers. The master suite is a spacious, cabin-style retreat, with a lovely gas fireplace, sitting area, and huge closet with furniture quality organizational system and a beautifully remodeled bath. Full finished basement features a party kitchen with a bar, gas fireplace, two recreational areas and a full bath. Gorgeous yard on an interior lot on a quiet street in Long Grove's largest subdivision, Country Club Estates. Minutes to shopping, highways and pub transportation.
Property Specifics
| Single Family | |
| — | |
| — | |
| 1998 | |
| Full | |
| CUSTOM | |
| No | |
| 1 |
| Lake | |
| Country Club Estates | |
| 50 / Annual | |
| Insurance | |
| Private Well | |
| Septic-Private | |
| 09028718 | |
| 14364020050000 |
Nearby Schools
| NAME: | DISTRICT: | DISTANCE: | |
|---|---|---|---|
|
Grade School
Kildeer Countryside Elementary S |
96 | — | |
|
Middle School
Woodlawn Middle School |
96 | Not in DB | |
|
High School
Adlai E Stevenson High School |
125 | Not in DB | |
Property History
| DATE: | EVENT: | PRICE: | SOURCE: |
|---|---|---|---|
| 30 Nov, 2015 | Sold | $612,000 | MRED MLS |
| 2 Oct, 2015 | Under contract | $625,000 | MRED MLS |
| — | Last price change | $650,000 | MRED MLS |
| 2 Sep, 2015 | Listed for sale | $650,000 | MRED MLS |
Room Specifics
Total Bedrooms: 4
Bedrooms Above Ground: 4
Bedrooms Below Ground: 0
Dimensions: —
Floor Type: Hardwood
Dimensions: —
Floor Type: Hardwood
Dimensions: —
Floor Type: Carpet
Full Bathrooms: 4
Bathroom Amenities: Double Sink
Bathroom in Basement: 1
Rooms: Den,Game Room,Recreation Room
Basement Description: Finished
Other Specifics
| 3.5 | |
| Concrete Perimeter | |
| Asphalt | |
| Deck | |
| — | |
| 143X301X144X295 | |
| Full,Unfinished | |
| Full | |
| Skylight(s), Bar-Wet | |
| Double Oven, Microwave, Dishwasher, High End Refrigerator, Washer, Dryer, Stainless Steel Appliance(s) | |
| Not in DB | |
| Street Paved | |
| — | |
| — | |
| Wood Burning, Gas Log |
Tax History
| Year | Property Taxes |
|---|---|
| 2015 | $15,925 |
Contact Agent
Nearby Similar Homes
Nearby Sold Comparables
Contact Agent
Listing Provided By
@properties









