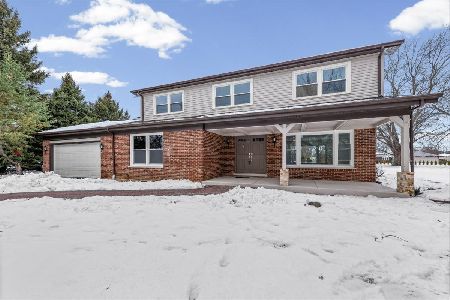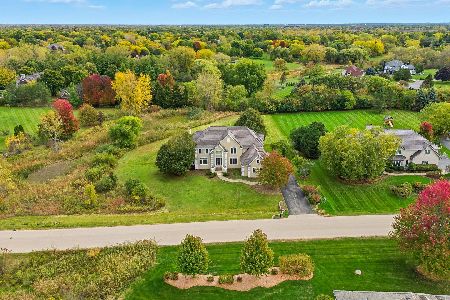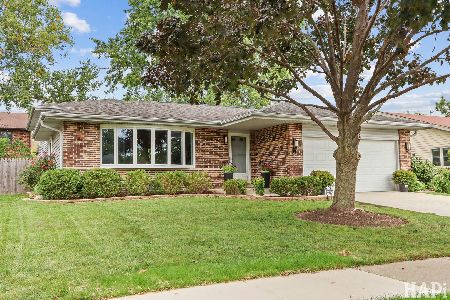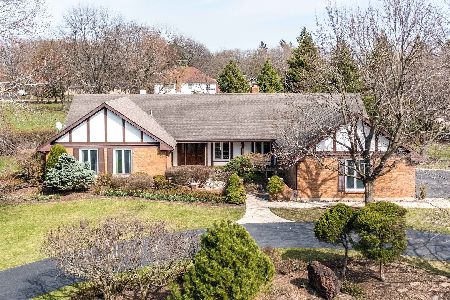2522 Lincoln Avenue, Long Grove, Illinois 60047
$600,000
|
Sold
|
|
| Status: | Closed |
| Sqft: | 5,355 |
| Cost/Sqft: | $121 |
| Beds: | 5 |
| Baths: | 5 |
| Year Built: | 1977 |
| Property Taxes: | $18,368 |
| Days On Market: | 2938 |
| Lot Size: | 0,99 |
Description
WOW! Open the front door to...Spectacular! Everything has been done! Remodeled with high-end finishes! Wood/slate/porcelain floors, all new kitchen! All updated baths! New bonus room! Stunning Silestone island kitchen features stunning cabinetry with high end honed granite counters! Beautiful fused glass/stained glass back-splash completes the designer look! All stainless steel appliances including Viking 6 burner cooktop and Miele steam oven! Upgraded Doors! Windows! Roof! Hardiboard exterior! 5 BR'S upstairs and new bonus suite with skylights & full bath, Home office! Gorgeous sun room! Basement includes recreation area and amazing wine room! Tons of storage! Upgraded high efficiency furnaces! Emergency generator!New driveway! Professionally landscaped! Deck & patio w/pergola overlooking huge yard and conservancy! 3 outbuildings for storage! Year round Sauna/hot tub ! JUST MOVE IN!!! District 96 and Stevenson HS, Walk to forest preserve trails! Minutes to RT 53 TOO MUCH TO LIST!
Property Specifics
| Single Family | |
| — | |
| — | |
| 1977 | |
| Full | |
| — | |
| No | |
| 0.99 |
| Lake | |
| Country Club Estates | |
| 0 / Not Applicable | |
| None | |
| Private Well | |
| Septic-Private | |
| 09828327 | |
| 14364040050000 |
Nearby Schools
| NAME: | DISTRICT: | DISTANCE: | |
|---|---|---|---|
|
Grade School
Kildeer Countryside Elementary S |
96 | — | |
|
Middle School
Woodlawn Middle School |
96 | Not in DB | |
|
High School
Adlai E Stevenson High School |
125 | Not in DB | |
Property History
| DATE: | EVENT: | PRICE: | SOURCE: |
|---|---|---|---|
| 7 Jun, 2018 | Sold | $600,000 | MRED MLS |
| 23 Mar, 2018 | Under contract | $649,900 | MRED MLS |
| 8 Jan, 2018 | Listed for sale | $649,900 | MRED MLS |
Room Specifics
Total Bedrooms: 5
Bedrooms Above Ground: 5
Bedrooms Below Ground: 0
Dimensions: —
Floor Type: Hardwood
Dimensions: —
Floor Type: Hardwood
Dimensions: —
Floor Type: Hardwood
Dimensions: —
Floor Type: —
Full Bathrooms: 5
Bathroom Amenities: Separate Shower,Double Sink,Full Body Spray Shower,Soaking Tub
Bathroom in Basement: 0
Rooms: Bonus Room,Bedroom 5,Foyer,Game Room,Office,Recreation Room,Sun Room,Walk In Closet,Other Room
Basement Description: Finished
Other Specifics
| 2 | |
| Concrete Perimeter | |
| Asphalt | |
| Deck, Porch, Hot Tub, Storms/Screens | |
| — | |
| 281X176X272X129 | |
| Unfinished | |
| Full | |
| Skylight(s), Bar-Dry, Hardwood Floors, First Floor Laundry, First Floor Full Bath | |
| Range, Microwave, Dishwasher, Refrigerator, Freezer, Washer, Dryer, Disposal, Stainless Steel Appliance(s) | |
| Not in DB | |
| Street Paved | |
| — | |
| — | |
| Wood Burning, Gas Starter |
Tax History
| Year | Property Taxes |
|---|---|
| 2018 | $18,368 |
Contact Agent
Nearby Similar Homes
Nearby Sold Comparables
Contact Agent
Listing Provided By
RE/MAX Suburban










