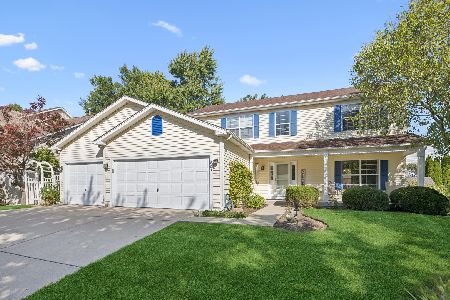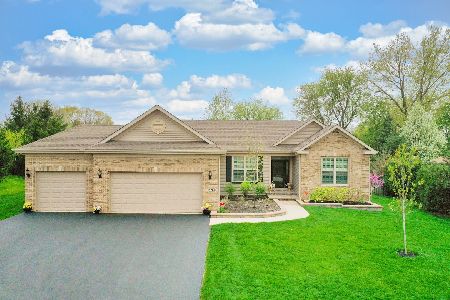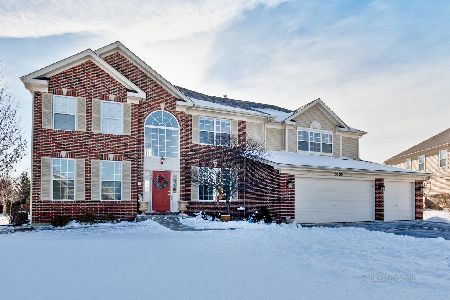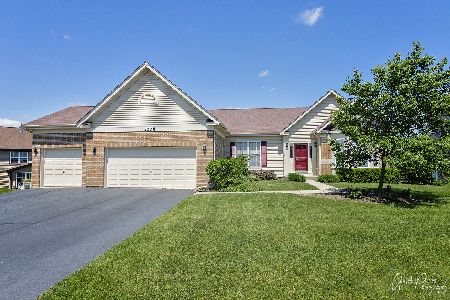2519 Riverside Drive, Mchenry, Illinois 60051
$390,000
|
Sold
|
|
| Status: | Closed |
| Sqft: | 2,613 |
| Cost/Sqft: | $157 |
| Beds: | 3 |
| Baths: | 4 |
| Year Built: | 1988 |
| Property Taxes: | $15,657 |
| Days On Market: | 3411 |
| Lot Size: | 5,00 |
Description
Now is your opportunity to own an affordable 5 acre property with a great house and two large out buildings! The former 1st Place Dog Training facility is now for sale. 5 acres zoned AG (horses, chickens, cows, etc. allowed). 2-separate multiple use out- buildings at rear of property with large paved parking area. Home has a freshly neutral painted interior & newer carpeting. 4th bedroom in finished basement with full bath. Pastures in front and behind the home. Building 1: 50-fenced kennels with office & amenities, 35 x 70 ft w/ heat and A/C. Building 2: show/training arena, 60 ft x 80 ft w/ heat and A/C and rubber floor mats. Both buildings have separate electrical service. New well pump, dual septic tanks, newer furnace (2-year), newer reverse osmosis filter system and heated garage. Johnsburg Schools! Ready now! Beautiful country living close to town.
Property Specifics
| Single Family | |
| — | |
| — | |
| 1988 | |
| Full | |
| — | |
| No | |
| 5 |
| Mc Henry | |
| — | |
| 0 / Not Applicable | |
| None | |
| Private Well | |
| Septic-Private | |
| 09313887 | |
| 0923400022 |
Nearby Schools
| NAME: | DISTRICT: | DISTANCE: | |
|---|---|---|---|
|
Middle School
Johnsburg Junior High School |
12 | Not in DB | |
|
High School
Johnsburg High School |
12 | Not in DB | |
Property History
| DATE: | EVENT: | PRICE: | SOURCE: |
|---|---|---|---|
| 25 Jan, 2017 | Sold | $390,000 | MRED MLS |
| 5 Dec, 2016 | Under contract | $410,000 | MRED MLS |
| — | Last price change | $435,000 | MRED MLS |
| 12 Aug, 2016 | Listed for sale | $435,000 | MRED MLS |
Room Specifics
Total Bedrooms: 4
Bedrooms Above Ground: 3
Bedrooms Below Ground: 1
Dimensions: —
Floor Type: Carpet
Dimensions: —
Floor Type: Carpet
Dimensions: —
Floor Type: Carpet
Full Bathrooms: 4
Bathroom Amenities: —
Bathroom in Basement: 1
Rooms: Foyer,Recreation Room
Basement Description: Finished
Other Specifics
| 3 | |
| Concrete Perimeter | |
| Asphalt | |
| Deck, Hot Tub | |
| Fenced Yard | |
| 282X755X289X855 | |
| Unfinished | |
| Full | |
| Vaulted/Cathedral Ceilings, First Floor Laundry, First Floor Full Bath | |
| Double Oven, Dishwasher, Refrigerator, Washer, Dryer | |
| Not in DB | |
| Street Lights, Street Paved | |
| — | |
| — | |
| Wood Burning |
Tax History
| Year | Property Taxes |
|---|---|
| 2017 | $15,657 |
Contact Agent
Nearby Similar Homes
Nearby Sold Comparables
Contact Agent
Listing Provided By
Baird & Warner








