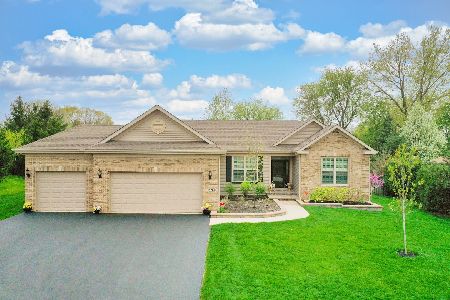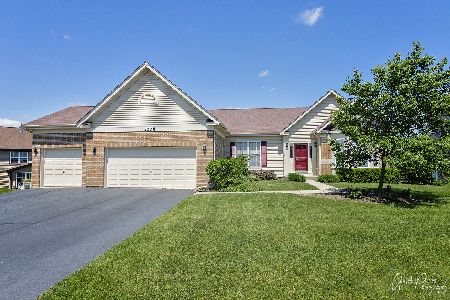3113 Kendall Crossing, Johnsburg, Illinois 60050
$288,500
|
Sold
|
|
| Status: | Closed |
| Sqft: | 2,790 |
| Cost/Sqft: | $104 |
| Beds: | 3 |
| Baths: | 4 |
| Year Built: | 2006 |
| Property Taxes: | $7,980 |
| Days On Market: | 5041 |
| Lot Size: | 0,72 |
Description
CORPORATE OWNED! Prime interior location! Many Quality upgrades. Super view, backing to trees. Well cared for and even better than new! Vaulted ceiling family room open to kitchen with breakfast counter island. Great master suite! English basement with bedroom and full bath. Spacious 3 car garage. Stainless Steel Appliances. Available for a quick close.
Property Specifics
| Single Family | |
| — | |
| — | |
| 2006 | |
| — | |
| LAURELWOOD | |
| No | |
| 0.72 |
| Mc Henry | |
| Running Brook Farm | |
| 475 / Annual | |
| — | |
| — | |
| — | |
| 08004554 | |
| 0923276094 |
Nearby Schools
| NAME: | DISTRICT: | DISTANCE: | |
|---|---|---|---|
|
Grade School
James C Bush Elementary School |
12 | — | |
|
Middle School
Johnsburg Junior High School |
12 | Not in DB | |
|
High School
Johnsburg High School |
12 | Not in DB | |
Property History
| DATE: | EVENT: | PRICE: | SOURCE: |
|---|---|---|---|
| 13 Aug, 2012 | Sold | $288,500 | MRED MLS |
| 11 Jul, 2012 | Under contract | $289,900 | MRED MLS |
| — | Last price change | $295,900 | MRED MLS |
| 24 Feb, 2012 | Listed for sale | $299,900 | MRED MLS |
Room Specifics
Total Bedrooms: 4
Bedrooms Above Ground: 3
Bedrooms Below Ground: 1
Dimensions: —
Floor Type: —
Dimensions: —
Floor Type: —
Dimensions: —
Floor Type: —
Full Bathrooms: 4
Bathroom Amenities: Whirlpool,Separate Shower,Double Sink
Bathroom in Basement: 1
Rooms: —
Basement Description: Partially Finished
Other Specifics
| 3 | |
| — | |
| Asphalt | |
| — | |
| — | |
| 31553 SQ FT | |
| Unfinished | |
| — | |
| — | |
| — | |
| Not in DB | |
| — | |
| — | |
| — | |
| — |
Tax History
| Year | Property Taxes |
|---|---|
| 2012 | $7,980 |
Contact Agent
Nearby Similar Homes
Nearby Sold Comparables
Contact Agent
Listing Provided By
Kreuser & Seiler LTD





