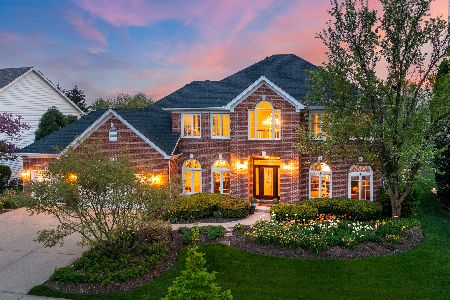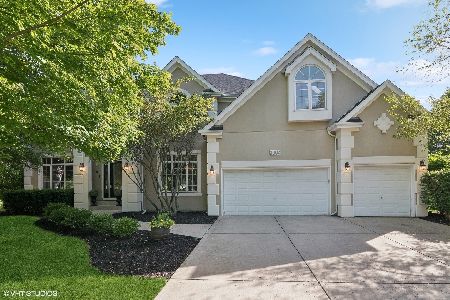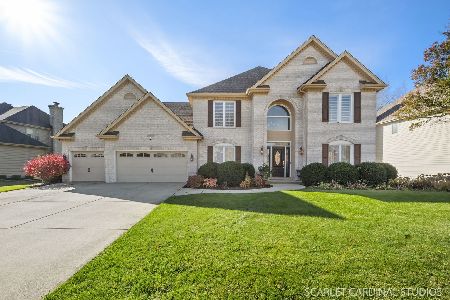2519 Saddlebrook Drive, Naperville, Illinois 60564
$664,000
|
Sold
|
|
| Status: | Closed |
| Sqft: | 4,120 |
| Cost/Sqft: | $170 |
| Beds: | 4 |
| Baths: | 5 |
| Year Built: | 1995 |
| Property Taxes: | $15,470 |
| Days On Market: | 3862 |
| Lot Size: | 0,30 |
Description
STUNNING EXECUTIVE HOME W/INCREDIBLE YARD.DECK OVERLOOKING DOUBLE PATIOS W/IN-GROUND HOT TUB & FIREPIT. GOUR KIT W/PROF SS APPS, CUSTOM CABS, GRANITE COUNTERS OPEN TO FAM RM W/FIREPLACE. 1ST FLR DEN/BDRM & FULL BTH. MBR SUITE W/LUX BTH,FIREPLACE & WIC W/BUILT-INS. LOOK-OUT FIN BSMT W/REC RM, WET BAR, BTH. NEW WINDOWS,FRNT DOOR & H2O HEATERS.NAPERVILLE 204 SCHLS. HOA POOL & TENNIS CLUB PLUS WHITE EAGLE GOLF CLUB.
Property Specifics
| Single Family | |
| — | |
| Traditional | |
| 1995 | |
| Full,English | |
| — | |
| No | |
| 0.3 |
| Will | |
| White Eagle | |
| 960 / Annual | |
| Insurance,Security,Clubhouse,Pool | |
| Lake Michigan,Public | |
| Public Sewer, Sewer-Storm | |
| 08974580 | |
| 0701042550050000 |
Nearby Schools
| NAME: | DISTRICT: | DISTANCE: | |
|---|---|---|---|
|
Grade School
White Eagle Elementary School |
204 | — | |
|
Middle School
Still Middle School |
204 | Not in DB | |
|
High School
Waubonsie Valley High School |
204 | Not in DB | |
Property History
| DATE: | EVENT: | PRICE: | SOURCE: |
|---|---|---|---|
| 17 Aug, 2015 | Sold | $664,000 | MRED MLS |
| 17 Jul, 2015 | Under contract | $699,000 | MRED MLS |
| 7 Jul, 2015 | Listed for sale | $699,000 | MRED MLS |
| 30 Jun, 2022 | Sold | $958,000 | MRED MLS |
| 16 May, 2022 | Under contract | $935,000 | MRED MLS |
| 12 May, 2022 | Listed for sale | $935,000 | MRED MLS |
Room Specifics
Total Bedrooms: 4
Bedrooms Above Ground: 4
Bedrooms Below Ground: 0
Dimensions: —
Floor Type: Carpet
Dimensions: —
Floor Type: Carpet
Dimensions: —
Floor Type: Carpet
Full Bathrooms: 5
Bathroom Amenities: Whirlpool,Separate Shower,Double Sink
Bathroom in Basement: 1
Rooms: Exercise Room,Foyer,Game Room,Mud Room,Office,Recreation Room,Heated Sun Room
Basement Description: Finished
Other Specifics
| 3 | |
| Concrete Perimeter | |
| Concrete | |
| Deck, Patio, Hot Tub, Storms/Screens | |
| Landscaped | |
| 90X150X90X145 | |
| Unfinished | |
| Full | |
| Skylight(s), Bar-Wet, Hardwood Floors, First Floor Bedroom, First Floor Laundry, First Floor Full Bath | |
| Double Oven, Range, Microwave, Dishwasher, Refrigerator, High End Refrigerator, Bar Fridge, Washer, Dryer, Disposal, Stainless Steel Appliance(s), Wine Refrigerator | |
| Not in DB | |
| Clubhouse, Pool, Tennis Courts, Sidewalks | |
| — | |
| — | |
| Wood Burning, Gas Log, Gas Starter |
Tax History
| Year | Property Taxes |
|---|---|
| 2015 | $15,470 |
| 2022 | $15,780 |
Contact Agent
Nearby Similar Homes
Nearby Sold Comparables
Contact Agent
Listing Provided By
Baird & Warner












