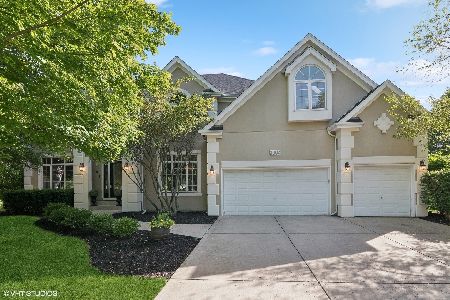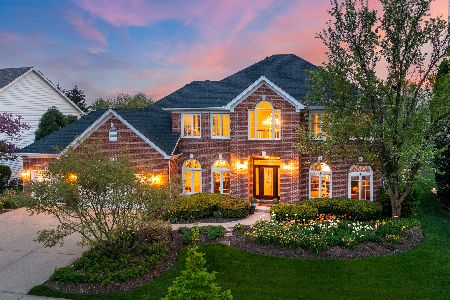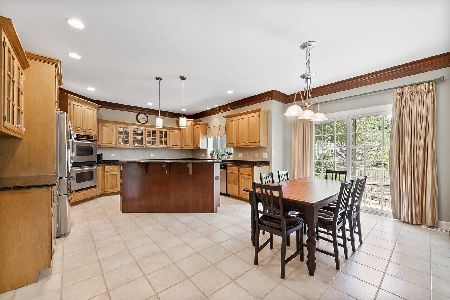3304 Scottsdale Court, Naperville, Illinois 60564
$550,000
|
Sold
|
|
| Status: | Closed |
| Sqft: | 4,000 |
| Cost/Sqft: | $157 |
| Beds: | 4 |
| Baths: | 5 |
| Year Built: | 1996 |
| Property Taxes: | $13,161 |
| Days On Market: | 6092 |
| Lot Size: | 0,00 |
Description
SCHL DIST 204! CUSTOM BUILT INTERIOR CUL-DE-SAC LOT! OPEN FLR PLAN! 2 STORY FAMILY RM W/BLT-IN BOOKCASES OPEN TO GOURMET KITCH-CUSTOM CHERRY CABS,SS APPLS,CENTER ISLAND! 1ST FLR DEN W/JUDGES PANELING,BAY WINDOW! 3 FULL BTHS 2ND FLR!MBR W/FP, 2 WIC's W/CALIF FIXTURES! PROF FIN BSMNT W/EXERCISE RM,GAME AREA,FP,FULL BTH & 5TH BR! BRICK PAVER PATIO W/FIREPLACE! MOISTURE FREE WARRANTY! IMMACULATE CONDITION! QUICK CLOSE!
Property Specifics
| Single Family | |
| — | |
| Traditional | |
| 1996 | |
| Full | |
| — | |
| No | |
| — |
| Will | |
| White Eagle | |
| 225 / Quarterly | |
| Insurance,Security,Security,Clubhouse,Pool,Other | |
| Lake Michigan | |
| Public Sewer | |
| 07230580 | |
| 0701042550190000 |
Nearby Schools
| NAME: | DISTRICT: | DISTANCE: | |
|---|---|---|---|
|
Grade School
White Eagle Elementary School |
204 | — | |
|
Middle School
Scullen Middle School |
204 | Not in DB | |
|
High School
Neuqua Valley High School |
204 | Not in DB | |
Property History
| DATE: | EVENT: | PRICE: | SOURCE: |
|---|---|---|---|
| 1 Jul, 2009 | Sold | $550,000 | MRED MLS |
| 6 Jun, 2009 | Under contract | $629,900 | MRED MLS |
| 29 May, 2009 | Listed for sale | $629,900 | MRED MLS |
| 3 Dec, 2018 | Sold | $610,000 | MRED MLS |
| 4 Sep, 2018 | Under contract | $629,900 | MRED MLS |
| 23 Aug, 2018 | Listed for sale | $629,900 | MRED MLS |
| 8 Jul, 2024 | Sold | $983,000 | MRED MLS |
| 8 Jun, 2024 | Under contract | $950,000 | MRED MLS |
| 7 Jun, 2024 | Listed for sale | $950,000 | MRED MLS |
Room Specifics
Total Bedrooms: 5
Bedrooms Above Ground: 4
Bedrooms Below Ground: 1
Dimensions: —
Floor Type: Carpet
Dimensions: —
Floor Type: Carpet
Dimensions: —
Floor Type: Carpet
Dimensions: —
Floor Type: —
Full Bathrooms: 5
Bathroom Amenities: Whirlpool,Separate Shower,Double Sink
Bathroom in Basement: 1
Rooms: Bedroom 5,Den,Exercise Room,Gallery,Game Room,Media Room,Utility Room-1st Floor
Basement Description: Finished
Other Specifics
| 3 | |
| Concrete Perimeter | |
| Concrete | |
| Deck, Patio | |
| Cul-De-Sac,Landscaped | |
| 54X134X188X164 | |
| Unfinished | |
| Full | |
| Vaulted/Cathedral Ceilings, Skylight(s) | |
| Range, Dishwasher, Disposal | |
| Not in DB | |
| Clubhouse, Pool, Tennis Courts, Sidewalks, Street Lights, Street Paved | |
| — | |
| — | |
| Attached Fireplace Doors/Screen, Gas Log, Gas Starter |
Tax History
| Year | Property Taxes |
|---|---|
| 2009 | $13,161 |
| 2018 | $15,319 |
| 2024 | $17,185 |
Contact Agent
Nearby Similar Homes
Nearby Sold Comparables
Contact Agent
Listing Provided By
Coldwell Banker Residential











