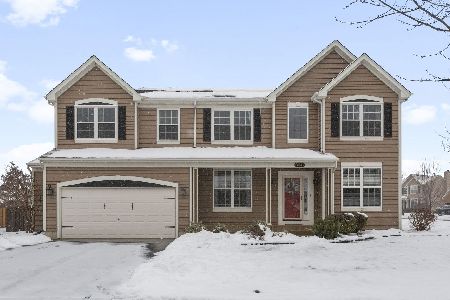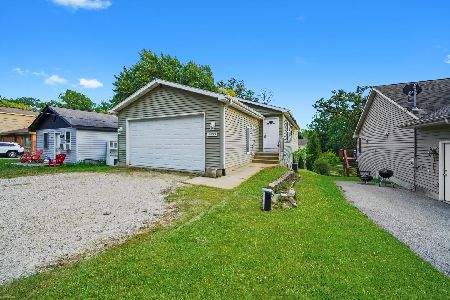2519 Spruce Drive, Round Lake, Illinois 60073
$282,500
|
Sold
|
|
| Status: | Closed |
| Sqft: | 3,128 |
| Cost/Sqft: | $93 |
| Beds: | 4 |
| Baths: | 3 |
| Year Built: | 2005 |
| Property Taxes: | $9,412 |
| Days On Market: | 2402 |
| Lot Size: | 0,41 |
Description
*** THE ONE YOU'VE BEEN WAITING FOR *** CURRENT HOMEOWNERS HAVE ADDED THEIR PERSONAL TOUCHES TO UPDATE THIS BEAUTY *** One of the largest homes in the subdivision with 3 car garage on almost 1/2 acre fenced in lot. Bright and Sunny 2 story ceilings in foyer and Open Floorplan, make this Laurel Model, one if the favorites. Offers 9' ceilings, 42" cabinets, custom island with stainless steel appliances, plus a walk-in pantry in kitchen. Sliding doors lead to a newer deck with grand stairway to this oversized lot. Updated Master bedroom bath with a shiplap accent wall, whirlpool tub, separate shower, and dual vanity sinks. First-floor den makes a great home office. Sunny Full basement with English windows is waiting for your finishing touches. Take a look at this beautiful home.
Property Specifics
| Single Family | |
| — | |
| Contemporary | |
| 2005 | |
| Full,English | |
| LAUREL | |
| No | |
| 0.41 |
| Lake | |
| Silver Leaf Glen | |
| 110 / Quarterly | |
| Other | |
| Public | |
| Public Sewer, Sewer-Storm | |
| 10436981 | |
| 05234060100000 |
Nearby Schools
| NAME: | DISTRICT: | DISTANCE: | |
|---|---|---|---|
|
Grade School
Big Hollow Elementary School |
38 | — | |
|
Middle School
Edmond H Taveirne Middle School |
38 | Not in DB | |
|
High School
Grant Community High School |
124 | Not in DB | |
Property History
| DATE: | EVENT: | PRICE: | SOURCE: |
|---|---|---|---|
| 21 Sep, 2009 | Sold | $274,900 | MRED MLS |
| 18 Aug, 2009 | Under contract | $274,900 | MRED MLS |
| — | Last price change | $289,000 | MRED MLS |
| 11 Jul, 2009 | Listed for sale | $289,000 | MRED MLS |
| 19 Aug, 2015 | Sold | $255,000 | MRED MLS |
| 9 Jul, 2015 | Under contract | $267,900 | MRED MLS |
| — | Last price change | $269,999 | MRED MLS |
| 26 Mar, 2015 | Listed for sale | $279,900 | MRED MLS |
| 13 Sep, 2019 | Sold | $282,500 | MRED MLS |
| 17 Jul, 2019 | Under contract | $289,900 | MRED MLS |
| 1 Jul, 2019 | Listed for sale | $289,900 | MRED MLS |
Room Specifics
Total Bedrooms: 4
Bedrooms Above Ground: 4
Bedrooms Below Ground: 0
Dimensions: —
Floor Type: Carpet
Dimensions: —
Floor Type: Carpet
Dimensions: —
Floor Type: Carpet
Full Bathrooms: 3
Bathroom Amenities: Whirlpool,Separate Shower,Double Sink
Bathroom in Basement: 0
Rooms: Den,Loft
Basement Description: Unfinished,Bathroom Rough-In
Other Specifics
| 3 | |
| Concrete Perimeter | |
| Asphalt | |
| Deck | |
| Fenced Yard,Landscaped | |
| 80 X 260 | |
| — | |
| Full | |
| Vaulted/Cathedral Ceilings, First Floor Laundry, Walk-In Closet(s) | |
| Range, Microwave, Dishwasher, Washer, Dryer, Disposal, Stainless Steel Appliance(s) | |
| Not in DB | |
| Sidewalks, Street Lights, Street Paved | |
| — | |
| — | |
| Wood Burning, Gas Starter |
Tax History
| Year | Property Taxes |
|---|---|
| 2009 | $9,383 |
| 2015 | $8,842 |
| 2019 | $9,412 |
Contact Agent
Nearby Similar Homes
Nearby Sold Comparables
Contact Agent
Listing Provided By
RE/MAX Showcase





