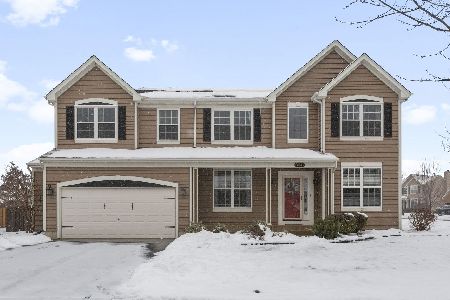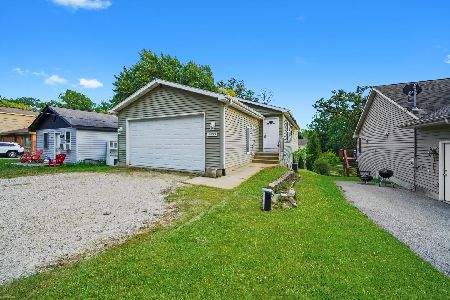2519 Spruce Drive, Round Lake, Illinois 60073
$274,900
|
Sold
|
|
| Status: | Closed |
| Sqft: | 3,128 |
| Cost/Sqft: | $88 |
| Beds: | 4 |
| Baths: | 3 |
| Year Built: | 2005 |
| Property Taxes: | $9,383 |
| Days On Market: | 6045 |
| Lot Size: | 0,41 |
Description
WOW-$95K BELOW PURCHASE PRICE 4 YEARS AGO!!! Once inside you will appreciate the open floorplan, 9' ceilings and top builder upgrades. This wonderful 3128 SQ FT home features 4BRs, 1st floor office, plus upstairs loft and 3 car garage. The romantic Master Suite has two walk-in closets, vaulted ceilings and premium master bathroom configuration with dual vanity, soaking tub and separate shower. PLus huge 1/2 acre lot!
Property Specifics
| Single Family | |
| — | |
| Contemporary | |
| 2005 | |
| Full,English | |
| LAUREL | |
| No | |
| 0.41 |
| Lake | |
| Silver Leaf Glen | |
| 350 / Annual | |
| Other | |
| Public | |
| Public Sewer, Sewer-Storm | |
| 07270501 | |
| 05234060100000 |
Nearby Schools
| NAME: | DISTRICT: | DISTANCE: | |
|---|---|---|---|
|
Grade School
Big Hollow Elementary School |
38 | — | |
|
Middle School
Edmond H Taveirne Middle School |
38 | Not in DB | |
|
High School
Grant Community High School |
124 | Not in DB | |
Property History
| DATE: | EVENT: | PRICE: | SOURCE: |
|---|---|---|---|
| 21 Sep, 2009 | Sold | $274,900 | MRED MLS |
| 18 Aug, 2009 | Under contract | $274,900 | MRED MLS |
| — | Last price change | $289,000 | MRED MLS |
| 11 Jul, 2009 | Listed for sale | $289,000 | MRED MLS |
| 19 Aug, 2015 | Sold | $255,000 | MRED MLS |
| 9 Jul, 2015 | Under contract | $267,900 | MRED MLS |
| — | Last price change | $269,999 | MRED MLS |
| 26 Mar, 2015 | Listed for sale | $279,900 | MRED MLS |
| 13 Sep, 2019 | Sold | $282,500 | MRED MLS |
| 17 Jul, 2019 | Under contract | $289,900 | MRED MLS |
| 1 Jul, 2019 | Listed for sale | $289,900 | MRED MLS |
Room Specifics
Total Bedrooms: 4
Bedrooms Above Ground: 4
Bedrooms Below Ground: 0
Dimensions: —
Floor Type: Carpet
Dimensions: —
Floor Type: Carpet
Dimensions: —
Floor Type: Carpet
Full Bathrooms: 3
Bathroom Amenities: Whirlpool,Separate Shower,Double Sink
Bathroom in Basement: 0
Rooms: Den,Loft,Utility Room-1st Floor
Basement Description: —
Other Specifics
| 3 | |
| Concrete Perimeter | |
| Asphalt | |
| Deck | |
| Fenced Yard,Landscaped | |
| 80 X 260 | |
| — | |
| Full | |
| Vaulted/Cathedral Ceilings | |
| Range, Microwave, Dishwasher, Disposal | |
| Not in DB | |
| Sidewalks, Street Lights, Street Paved | |
| — | |
| — | |
| Wood Burning, Gas Starter |
Tax History
| Year | Property Taxes |
|---|---|
| 2009 | $9,383 |
| 2015 | $8,842 |
| 2019 | $9,412 |
Contact Agent
Nearby Similar Homes
Nearby Sold Comparables
Contact Agent
Listing Provided By
Century 21 Kreuser & Seiler





