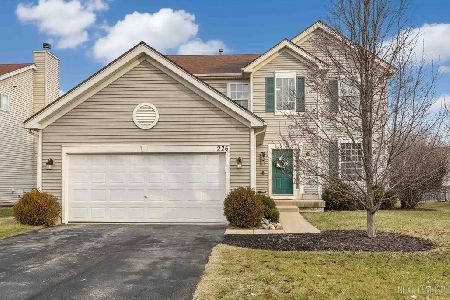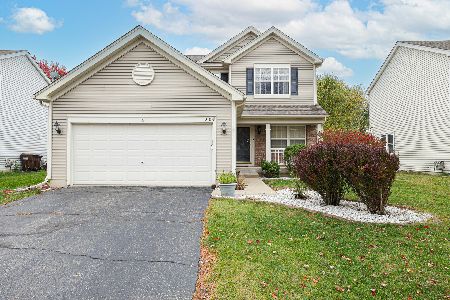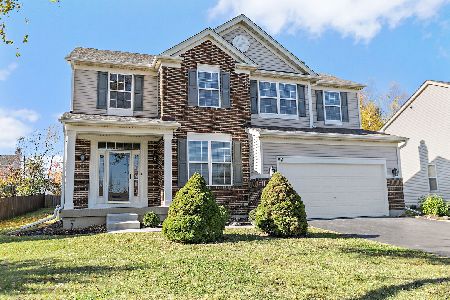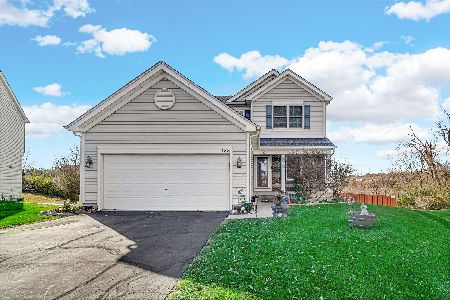252 Alpine Drive, Gilberts, Illinois 60136
$250,000
|
Sold
|
|
| Status: | Closed |
| Sqft: | 1,801 |
| Cost/Sqft: | $142 |
| Beds: | 4 |
| Baths: | 4 |
| Year Built: | 2004 |
| Property Taxes: | $6,860 |
| Days On Market: | 2977 |
| Lot Size: | 0,29 |
Description
FANTASTIC 2 STORY HOME IN A GREAT COMMUNITY TO CALL HOME!! This 4 BR, 2 FULL BATH and 2 HALF BATH home has so much to offer with wood laminate flooring throughout kitchen and family room, all stainless steel appliances, maple cabinets, spacious eating area open to family room, finished basement with rec room and half bath. NEW roof and NEW water heater recently installed. The amazing backyard includes a huge deck and backs up to open area and park!! Community features miles of walking paths and several parks!! Conveniently located close to Randall Rd, I90 and Big Timber train station. Don't forget to check out the 3D tour of this wonderful home!! Schedule your showing today!!!
Property Specifics
| Single Family | |
| — | |
| — | |
| 2004 | |
| Partial | |
| COVENTRY B | |
| No | |
| 0.29 |
| Kane | |
| Timber Trails | |
| 300 / Annual | |
| Other | |
| Public | |
| Public Sewer | |
| 09813735 | |
| 0236177012 |
Nearby Schools
| NAME: | DISTRICT: | DISTANCE: | |
|---|---|---|---|
|
Grade School
Gilberts Elementary School |
300 | — | |
|
Middle School
Hampshire Middle School |
300 | Not in DB | |
|
High School
Hampshire High School |
300 | Not in DB | |
Property History
| DATE: | EVENT: | PRICE: | SOURCE: |
|---|---|---|---|
| 15 Nov, 2007 | Sold | $250,000 | MRED MLS |
| 15 Oct, 2007 | Under contract | $269,900 | MRED MLS |
| 1 Oct, 2007 | Listed for sale | $269,900 | MRED MLS |
| 23 Feb, 2018 | Sold | $250,000 | MRED MLS |
| 10 Jan, 2018 | Under contract | $255,000 | MRED MLS |
| 7 Dec, 2017 | Listed for sale | $255,000 | MRED MLS |
| 3 Jun, 2022 | Sold | $355,000 | MRED MLS |
| 3 May, 2022 | Under contract | $339,000 | MRED MLS |
| 25 Apr, 2022 | Listed for sale | $339,000 | MRED MLS |
Room Specifics
Total Bedrooms: 4
Bedrooms Above Ground: 4
Bedrooms Below Ground: 0
Dimensions: —
Floor Type: Carpet
Dimensions: —
Floor Type: Carpet
Dimensions: —
Floor Type: Carpet
Full Bathrooms: 4
Bathroom Amenities: Separate Shower,Double Sink
Bathroom in Basement: 1
Rooms: Recreation Room
Basement Description: Finished
Other Specifics
| 2 | |
| Concrete Perimeter | |
| Asphalt | |
| Deck, Porch | |
| Corner Lot | |
| 72X157X112X137 | |
| — | |
| Full | |
| Wood Laminate Floors, First Floor Laundry | |
| Range, Microwave, Dishwasher, Refrigerator, Washer, Dryer, Disposal | |
| Not in DB | |
| Park, Curbs, Sidewalks, Street Lights, Street Paved | |
| — | |
| — | |
| — |
Tax History
| Year | Property Taxes |
|---|---|
| 2007 | $4,397 |
| 2018 | $6,860 |
| 2022 | $7,502 |
Contact Agent
Nearby Similar Homes
Nearby Sold Comparables
Contact Agent
Listing Provided By
Suburban Life Realty, Ltd








