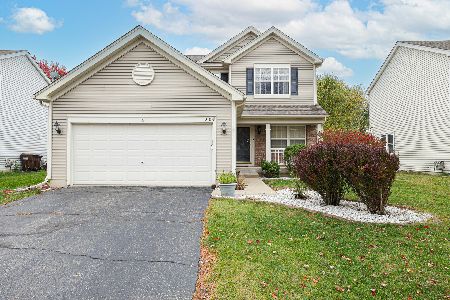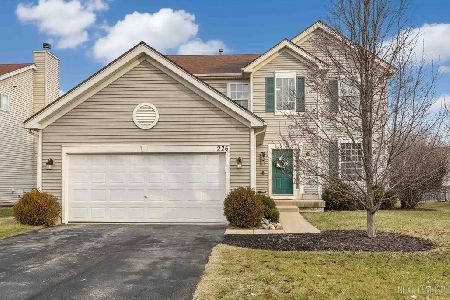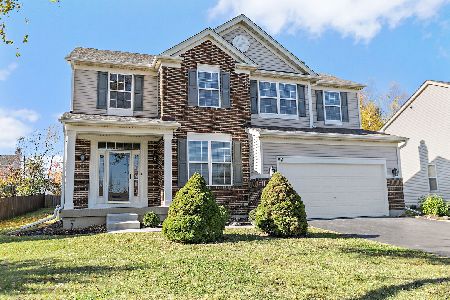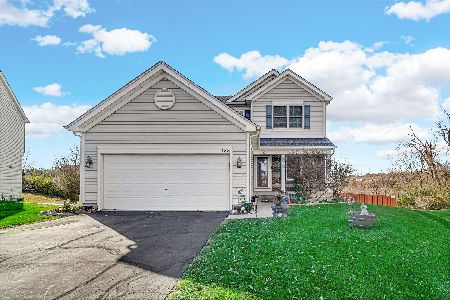256 Alpine Drive, Gilberts, Illinois 60136
$248,750
|
Sold
|
|
| Status: | Closed |
| Sqft: | 1,850 |
| Cost/Sqft: | $140 |
| Beds: | 3 |
| Baths: | 4 |
| Year Built: | 2003 |
| Property Taxes: | $7,115 |
| Days On Market: | 3487 |
| Lot Size: | 0,19 |
Description
Your dream home awaits in the family-friendly Timber Trails subdivision! This impressive open-floor plan home has all the bells & whistles. The professionally landscaped yard leads you to the front door with extended porch, great for relaxing after walks on the neighborhood's many paths. Step inside to a stunning 2-story foyer complete with Brazilian cherry hardwood floors, oak rails, and 9 ft ceilings throughout main level. The kitchen features 42" cabinets w/ crown moldings, lazy susan, deep sink & under cabinet lighting, and overlooks the family room with a custom fireplace mantle and abundance of windows bringing in natural light. 3 bedrooms upstairs, including vaulted master suite with deluxe bath and walk-in-closet. The full-finished basement provides additional living space, with office/bedroom and full bath. The over-sized cedar deck on premium lot allows for amazing views of the park and open area! Come see for yourself!
Property Specifics
| Single Family | |
| — | |
| — | |
| 2003 | |
| Full | |
| BRENTWOOD | |
| No | |
| 0.19 |
| Kane | |
| Timber Trails | |
| 320 / Annual | |
| None | |
| Public | |
| Public Sewer | |
| 09287597 | |
| 0236177013 |
Nearby Schools
| NAME: | DISTRICT: | DISTANCE: | |
|---|---|---|---|
|
Grade School
Gilberts Elementary School |
300 | — | |
|
Middle School
Hampshire Middle School |
300 | Not in DB | |
|
High School
Hampshire High School |
300 | Not in DB | |
Property History
| DATE: | EVENT: | PRICE: | SOURCE: |
|---|---|---|---|
| 16 Sep, 2016 | Sold | $248,750 | MRED MLS |
| 21 Aug, 2016 | Under contract | $259,900 | MRED MLS |
| — | Last price change | $265,000 | MRED MLS |
| 15 Jul, 2016 | Listed for sale | $265,000 | MRED MLS |
Room Specifics
Total Bedrooms: 4
Bedrooms Above Ground: 3
Bedrooms Below Ground: 1
Dimensions: —
Floor Type: Carpet
Dimensions: —
Floor Type: Carpet
Dimensions: —
Floor Type: Carpet
Full Bathrooms: 4
Bathroom Amenities: Separate Shower,Double Sink,Garden Tub
Bathroom in Basement: 1
Rooms: Recreation Room,Walk In Closet,Deck,Play Room
Basement Description: Finished
Other Specifics
| 2 | |
| Concrete Perimeter | |
| Asphalt | |
| Deck, Storms/Screens | |
| Park Adjacent | |
| 52X137X71X140 | |
| Unfinished | |
| Full | |
| Vaulted/Cathedral Ceilings, Hardwood Floors, First Floor Laundry | |
| Range, Microwave, Dishwasher, Refrigerator, Washer, Dryer, Disposal | |
| Not in DB | |
| Sidewalks, Street Lights, Street Paved | |
| — | |
| — | |
| Gas Log, Gas Starter |
Tax History
| Year | Property Taxes |
|---|---|
| 2016 | $7,115 |
Contact Agent
Nearby Similar Homes
Nearby Sold Comparables
Contact Agent
Listing Provided By
Baird & Warner









