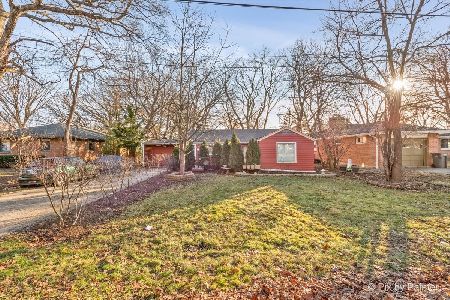252 Highbury Drive, Elgin, Illinois 60120
$155,000
|
Sold
|
|
| Status: | Closed |
| Sqft: | 1,554 |
| Cost/Sqft: | $102 |
| Beds: | 3 |
| Baths: | 2 |
| Year Built: | 1976 |
| Property Taxes: | $4,268 |
| Days On Market: | 4464 |
| Lot Size: | 0,00 |
Description
Gorgeous, fully remodeled raised ranch. Features 3 bedrooms & 2 full baths, living room, kitchen with large eat in area, family room plus nice entry way/foyer, 2.5 car attached garage, large back yard on a quiet corner lot. Kitchen features all new oak cabinets, granite counters & stainless steel appliances plus new carpeting & laminate floors. Freshly Painted. Won't last long! Just move in! Nothing to do for 25 yrs!
Property Specifics
| Single Family | |
| — | |
| — | |
| 1976 | |
| Walkout | |
| — | |
| No | |
| — |
| Cook | |
| Parkwood | |
| 35 / Monthly | |
| Clubhouse,Pool | |
| Public | |
| Public Sewer | |
| 08484014 | |
| 06182130170000 |
Property History
| DATE: | EVENT: | PRICE: | SOURCE: |
|---|---|---|---|
| 30 Apr, 2013 | Sold | $77,089 | MRED MLS |
| 18 Mar, 2013 | Under contract | $82,000 | MRED MLS |
| 15 Jan, 2013 | Listed for sale | $82,000 | MRED MLS |
| 21 Jan, 2014 | Sold | $155,000 | MRED MLS |
| 15 Nov, 2013 | Under contract | $159,000 | MRED MLS |
| 7 Nov, 2013 | Listed for sale | $159,000 | MRED MLS |
Room Specifics
Total Bedrooms: 3
Bedrooms Above Ground: 3
Bedrooms Below Ground: 0
Dimensions: —
Floor Type: Carpet
Dimensions: —
Floor Type: Carpet
Full Bathrooms: 2
Bathroom Amenities: —
Bathroom in Basement: 1
Rooms: No additional rooms
Basement Description: Finished
Other Specifics
| 2 | |
| Concrete Perimeter | |
| — | |
| Storms/Screens | |
| — | |
| 78X45X115X45 | |
| — | |
| None | |
| — | |
| Range, Microwave, Dishwasher, Refrigerator, Stainless Steel Appliance(s) | |
| Not in DB | |
| — | |
| — | |
| — | |
| — |
Tax History
| Year | Property Taxes |
|---|---|
| 2013 | $4,372 |
| 2014 | $4,268 |
Contact Agent
Nearby Similar Homes
Nearby Sold Comparables
Contact Agent
Listing Provided By
Chase Real Estate, LLC







