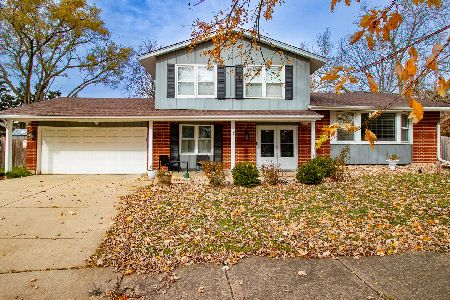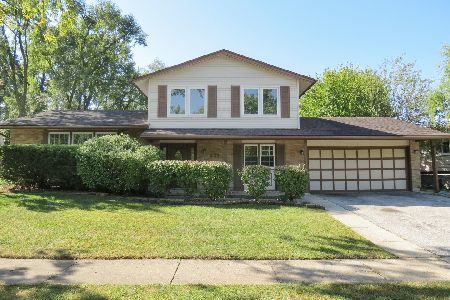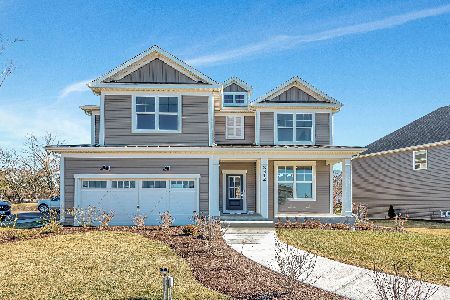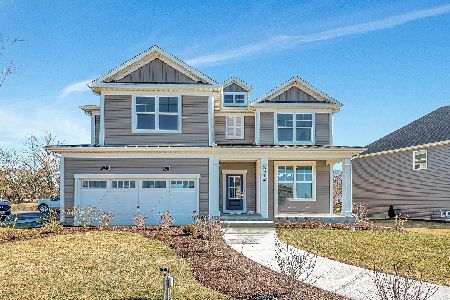252 St Andrews Drive, Bolingbrook, Illinois 60440
$330,000
|
Sold
|
|
| Status: | Closed |
| Sqft: | 2,454 |
| Cost/Sqft: | $134 |
| Beds: | 3 |
| Baths: | 3 |
| Year Built: | 1987 |
| Property Taxes: | $8,911 |
| Days On Market: | 2537 |
| Lot Size: | 0,29 |
Description
SCENIC subdivision! IMPECCABLE home with entertainment sized living room and dining room! BRICK FIREPLACE! 1st floor DEN! HARDWOOD FLOORS! Updated kitchen wtih GRANITE counters, GLASS backsplash, farmhouse sink! Newer CERAMIC tile in kitchen & foyer! NEW front door & french doors to yard! Large master bedroom with walk in closet and LUXURY bathroom with walk in tile shower & separate whirlpool tub. All bedrooms have walk-in closets. Full basement! FINISHED for additional living space. Close to all shopping and expressways!
Property Specifics
| Single Family | |
| — | |
| Traditional | |
| 1987 | |
| Full | |
| — | |
| No | |
| 0.29 |
| Will | |
| St Andrews Woods | |
| 150 / Annual | |
| Insurance,Other | |
| Lake Michigan | |
| Public Sewer | |
| 10274439 | |
| 1202021020120000 |
Nearby Schools
| NAME: | DISTRICT: | DISTANCE: | |
|---|---|---|---|
|
Grade School
Wood View Elementary School |
365U | — | |
|
Middle School
Brooks Middle School |
365U | Not in DB | |
|
High School
Bolingbrook High School |
365U | Not in DB | |
Property History
| DATE: | EVENT: | PRICE: | SOURCE: |
|---|---|---|---|
| 8 Apr, 2016 | Sold | $275,000 | MRED MLS |
| 21 Feb, 2016 | Under contract | $289,900 | MRED MLS |
| 25 Jun, 2015 | Listed for sale | $289,900 | MRED MLS |
| 4 Apr, 2019 | Sold | $330,000 | MRED MLS |
| 25 Feb, 2019 | Under contract | $330,000 | MRED MLS |
| 16 Feb, 2019 | Listed for sale | $330,000 | MRED MLS |
Room Specifics
Total Bedrooms: 3
Bedrooms Above Ground: 3
Bedrooms Below Ground: 0
Dimensions: —
Floor Type: Hardwood
Dimensions: —
Floor Type: Hardwood
Full Bathrooms: 3
Bathroom Amenities: Whirlpool,Separate Shower,Double Sink
Bathroom in Basement: 0
Rooms: Den,Recreation Room,Other Room
Basement Description: Partially Finished
Other Specifics
| 2 | |
| Concrete Perimeter | |
| Asphalt | |
| Patio | |
| — | |
| 95X117X118X116 | |
| — | |
| Full | |
| Hardwood Floors, First Floor Laundry, Walk-In Closet(s) | |
| Range, Microwave, Dishwasher, Refrigerator, Washer, Dryer | |
| Not in DB | |
| Sidewalks, Street Lights, Street Paved | |
| — | |
| — | |
| — |
Tax History
| Year | Property Taxes |
|---|---|
| 2016 | $8,812 |
| 2019 | $8,911 |
Contact Agent
Nearby Similar Homes
Nearby Sold Comparables
Contact Agent
Listing Provided By
RE/MAX Professionals Select









