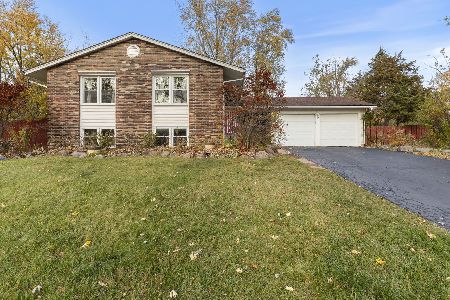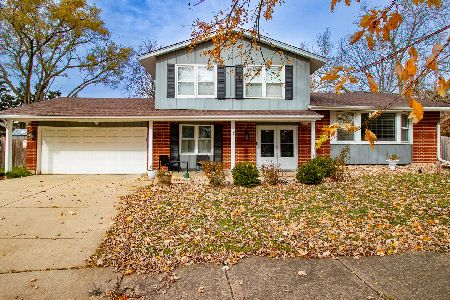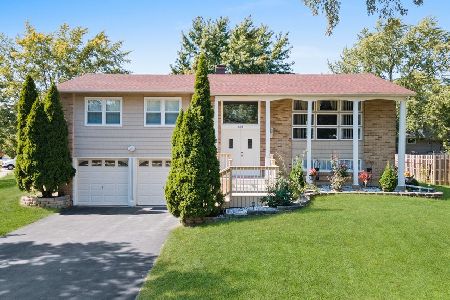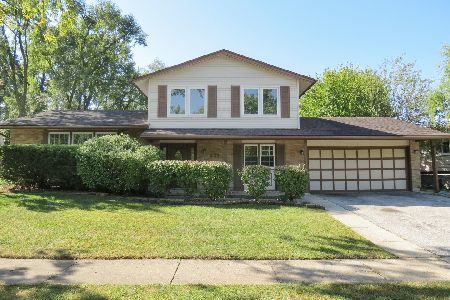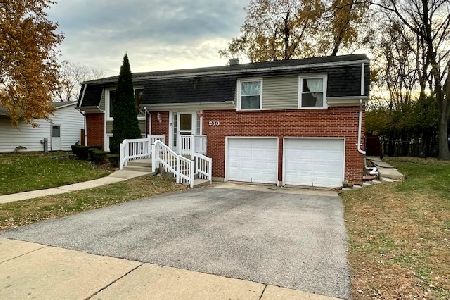256 St Andrews Drive, Bolingbrook, Illinois 60440
$324,900
|
Sold
|
|
| Status: | Closed |
| Sqft: | 2,713 |
| Cost/Sqft: | $120 |
| Beds: | 4 |
| Baths: | 3 |
| Year Built: | 1990 |
| Property Taxes: | $9,725 |
| Days On Market: | 2516 |
| Lot Size: | 0,28 |
Description
***IMMACULATE*** Move in ready! One owner model home meticulously maintained inside and professionally landscaped. All hardwood flooring on 1st level. Family room has gas log fireplace with built in bookcases. Kitchen has Corian counter top with downdraft cooktop/griddle and built in range and microwave. Eating area opens out to deck and 4 season heated Cedarwood porch with vaulted ceiling. Enormous master bedroom with walk in closet and recently updated custom bath featuring tiled walk in shower. Upper level features large 2nd bathroom with double sinks and full tub with shower. 3 more bedrooms each with large closet. ***Upgrades in last 5 years: new roof shingles, range/microwave, new gutters, garage door, water heater***
Property Specifics
| Single Family | |
| — | |
| Georgian | |
| 1990 | |
| Full | |
| — | |
| No | |
| 0.28 |
| Will | |
| St Andrews Woods | |
| 0 / Not Applicable | |
| None | |
| Lake Michigan,Public | |
| Public Sewer | |
| 10257272 | |
| 1202021020130000 |
Nearby Schools
| NAME: | DISTRICT: | DISTANCE: | |
|---|---|---|---|
|
Grade School
Wood View Elementary School |
365U | — | |
|
Middle School
Brooks Middle School |
365U | Not in DB | |
|
High School
Bolingbrook High School |
365U | Not in DB | |
Property History
| DATE: | EVENT: | PRICE: | SOURCE: |
|---|---|---|---|
| 15 Mar, 2019 | Sold | $324,900 | MRED MLS |
| 7 Feb, 2019 | Under contract | $324,900 | MRED MLS |
| 25 Jan, 2019 | Listed for sale | $324,900 | MRED MLS |
Room Specifics
Total Bedrooms: 4
Bedrooms Above Ground: 4
Bedrooms Below Ground: 0
Dimensions: —
Floor Type: Carpet
Dimensions: —
Floor Type: Carpet
Dimensions: —
Floor Type: Carpet
Full Bathrooms: 3
Bathroom Amenities: Double Sink
Bathroom in Basement: 0
Rooms: Enclosed Porch Heated
Basement Description: Partially Finished,Bathroom Rough-In
Other Specifics
| 2 | |
| Concrete Perimeter | |
| Asphalt | |
| Deck | |
| — | |
| 12,337 | |
| — | |
| Full | |
| Hardwood Floors, First Floor Laundry | |
| Range, Microwave, Dishwasher, Refrigerator, Disposal, Indoor Grill, Cooktop | |
| Not in DB | |
| — | |
| — | |
| — | |
| Gas Log |
Tax History
| Year | Property Taxes |
|---|---|
| 2019 | $9,725 |
Contact Agent
Nearby Similar Homes
Nearby Sold Comparables
Contact Agent
Listing Provided By
Century 21 Affiliated

