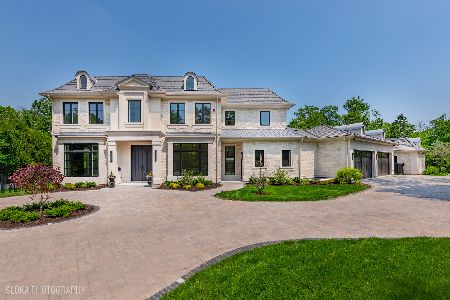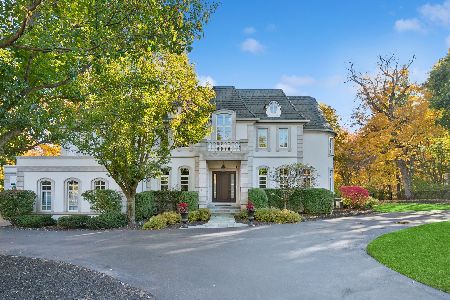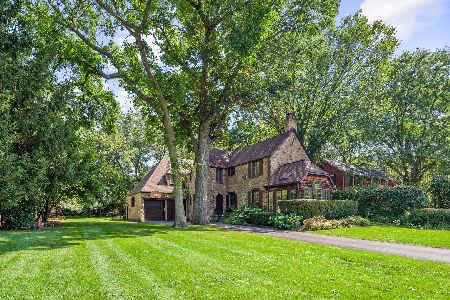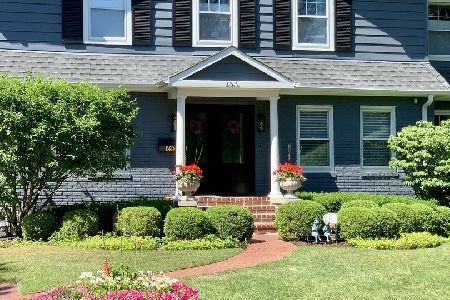252 Walden Drive, Glencoe, Illinois 60022
$1,535,000
|
Sold
|
|
| Status: | Closed |
| Sqft: | 5,315 |
| Cost/Sqft: | $300 |
| Beds: | 4 |
| Baths: | 5 |
| Year Built: | 1999 |
| Property Taxes: | $30,560 |
| Days On Market: | 2906 |
| Lot Size: | 0,29 |
Description
The Best of the North Shore at your doorstep. Extraordinary location for the best of Suburban living. One owner, interior designer finishes throughout. Custom millwork,wainscoting,HW floors, this house has it all. Gorgeous 2 story entrance. Handsome office w/ built-ins. Sophisticated living room w/ fireplace and French doors opening to patio. Style continues into formal dining room. Warm family room w/ fireplace and sliding doors to patio. First floor is completed by high end cooks kitchen w/ marble countertops, large breakfast area and center island. Mud room and laundry on first floor with ample storage. Second floor boasts bright master suite w/ sitting room, huge walk in closet and spa bath. 3 large scale additional bedrooms, one with private bath. Expansive LL includes rec room, exercise room and 5th bedroom w/ full bath. Extraordinary location for the best of suburban living. Minutes to beach, schools, parks, Metra station and vibrant downtown Glencoe. Quality & perfection !
Property Specifics
| Single Family | |
| — | |
| — | |
| 1999 | |
| Full | |
| — | |
| No | |
| 0.29 |
| Cook | |
| — | |
| 0 / Not Applicable | |
| None | |
| Lake Michigan | |
| Public Sewer, Sewer-Storm | |
| 09877926 | |
| 05064050050000 |
Nearby Schools
| NAME: | DISTRICT: | DISTANCE: | |
|---|---|---|---|
|
Grade School
South Elementary School |
35 | — | |
|
Middle School
Central School |
35 | Not in DB | |
|
High School
New Trier Twp H.s. Northfield/wi |
203 | Not in DB | |
Property History
| DATE: | EVENT: | PRICE: | SOURCE: |
|---|---|---|---|
| 1 Jun, 2018 | Sold | $1,535,000 | MRED MLS |
| 22 Mar, 2018 | Under contract | $1,595,000 | MRED MLS |
| 8 Mar, 2018 | Listed for sale | $1,595,000 | MRED MLS |
Room Specifics
Total Bedrooms: 5
Bedrooms Above Ground: 4
Bedrooms Below Ground: 1
Dimensions: —
Floor Type: Carpet
Dimensions: —
Floor Type: Carpet
Dimensions: —
Floor Type: Carpet
Dimensions: —
Floor Type: —
Full Bathrooms: 5
Bathroom Amenities: Whirlpool,Double Sink
Bathroom in Basement: 1
Rooms: Bedroom 5,Breakfast Room,Office,Recreation Room,Sitting Room,Exercise Room,Foyer,Storage,Walk In Closet
Basement Description: Finished
Other Specifics
| 2 | |
| Concrete Perimeter | |
| Asphalt | |
| Patio | |
| Fenced Yard | |
| 124X87X69X49X164 | |
| — | |
| Full | |
| Vaulted/Cathedral Ceilings, Hardwood Floors, First Floor Laundry | |
| Range, Dishwasher, High End Refrigerator, Freezer, Washer, Dryer, Disposal, Stainless Steel Appliance(s) | |
| Not in DB | |
| — | |
| — | |
| — | |
| Gas Log, Gas Starter |
Tax History
| Year | Property Taxes |
|---|---|
| 2018 | $30,560 |
Contact Agent
Nearby Similar Homes
Nearby Sold Comparables
Contact Agent
Listing Provided By
Coldwell Banker Residential










