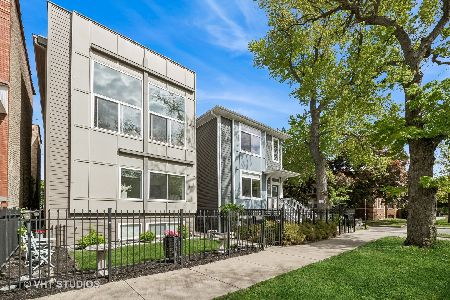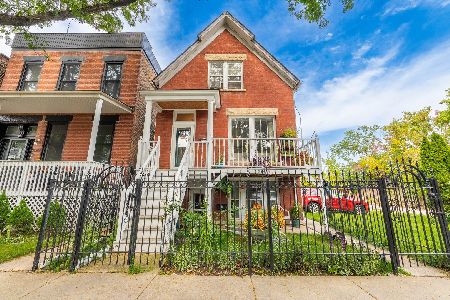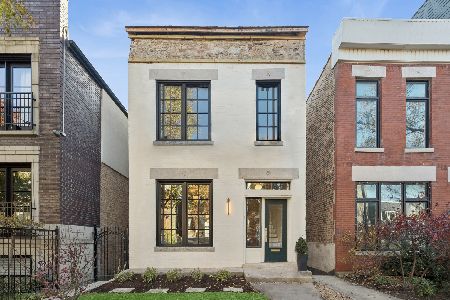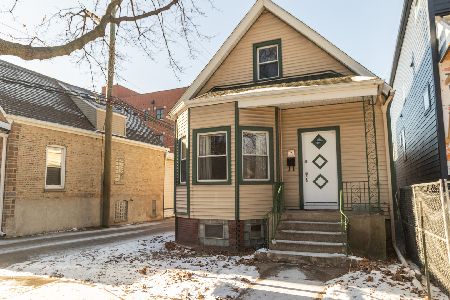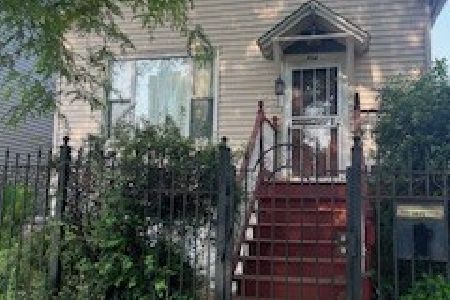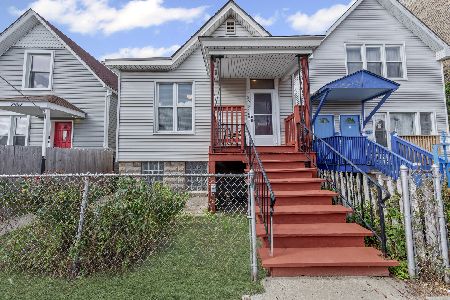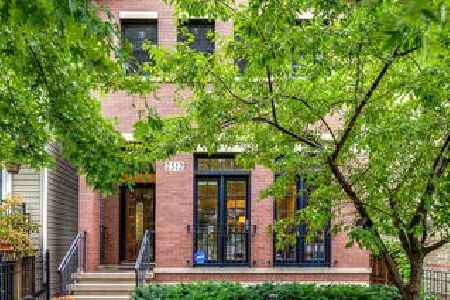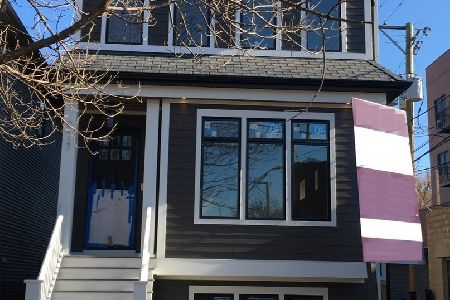2520 Artesian Avenue, Logan Square, Chicago, Illinois 60647
$1,050,000
|
Sold
|
|
| Status: | Closed |
| Sqft: | 3,344 |
| Cost/Sqft: | $321 |
| Beds: | 5 |
| Baths: | 5 |
| Year Built: | 2006 |
| Property Taxes: | $9,865 |
| Days On Market: | 2927 |
| Lot Size: | 0,00 |
Description
Here is your chance to own your own Logan Square castle. Brick and stone construction. This home has four fireplaces, two balconies and two decks, and a 3-car garage on an oversized lot. Fully fenced-in yard has gated entry with camera & buzzer system. Home features an expansive, wide, open layout with a formal living room, family room and recreation room. Three upper level bedrooms each have ensuite baths and ample closet space. The Master bedroom is a staycation destination with spa-quality bath, wet bar, and private balcony with wood-burning fireplace. Lower level features a recreation room, wet bar, a full bath and two additional bedrooms that are spacious and high ceilings. Nest, dual-zoned HVAC, high-end appliances, and stately finishes throughout. The wide and airy floorplan offers the space you desire right in the heart of Logan Square. Easy access to downtown, the expressway, shopping, dining, and nightlife.
Property Specifics
| Single Family | |
| — | |
| Traditional | |
| 2006 | |
| English | |
| CLASSIC | |
| No | |
| — |
| Cook | |
| — | |
| 0 / Not Applicable | |
| None | |
| Lake Michigan | |
| Other | |
| 09840644 | |
| 13254220210000 |
Property History
| DATE: | EVENT: | PRICE: | SOURCE: |
|---|---|---|---|
| 8 Sep, 2008 | Sold | $1,025,000 | MRED MLS |
| 28 Jul, 2008 | Under contract | $1,175,000 | MRED MLS |
| 14 Jun, 2008 | Listed for sale | $1,175,000 | MRED MLS |
| 15 Jun, 2015 | Sold | $1,045,000 | MRED MLS |
| 12 May, 2015 | Under contract | $1,099,900 | MRED MLS |
| — | Last price change | $1,199,900 | MRED MLS |
| 1 Apr, 2015 | Listed for sale | $1,199,900 | MRED MLS |
| 2 Apr, 2018 | Sold | $1,050,000 | MRED MLS |
| 14 Feb, 2018 | Under contract | $1,075,000 | MRED MLS |
| 24 Jan, 2018 | Listed for sale | $1,075,000 | MRED MLS |
Room Specifics
Total Bedrooms: 5
Bedrooms Above Ground: 5
Bedrooms Below Ground: 0
Dimensions: —
Floor Type: Hardwood
Dimensions: —
Floor Type: Hardwood
Dimensions: —
Floor Type: Hardwood
Dimensions: —
Floor Type: —
Full Bathrooms: 5
Bathroom Amenities: Whirlpool,Separate Shower,Steam Shower,Double Sink
Bathroom in Basement: 1
Rooms: Bedroom 5,Walk In Closet,Balcony/Porch/Lanai,Recreation Room
Basement Description: Finished,Exterior Access
Other Specifics
| 3 | |
| Concrete Perimeter | |
| — | |
| Balcony, Deck, Roof Deck, Outdoor Grill, Fire Pit | |
| — | |
| 37 X 125 | |
| — | |
| Full | |
| Bar-Wet | |
| Double Oven, Microwave, Dishwasher, High End Refrigerator, Washer, Dryer, Disposal, Indoor Grill, Stainless Steel Appliance(s), Wine Refrigerator | |
| Not in DB | |
| — | |
| — | |
| — | |
| Wood Burning, Gas Starter |
Tax History
| Year | Property Taxes |
|---|---|
| 2015 | $8,106 |
| 2018 | $9,865 |
Contact Agent
Nearby Similar Homes
Nearby Sold Comparables
Contact Agent
Listing Provided By
Century 21 Affiliated

