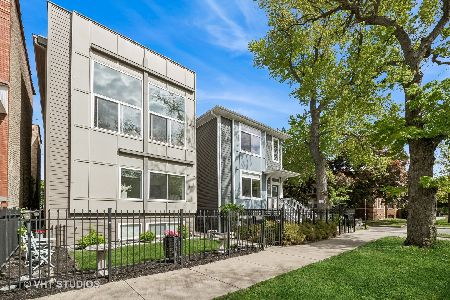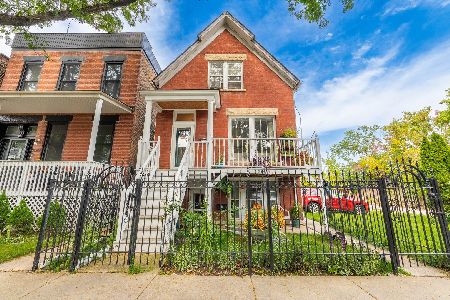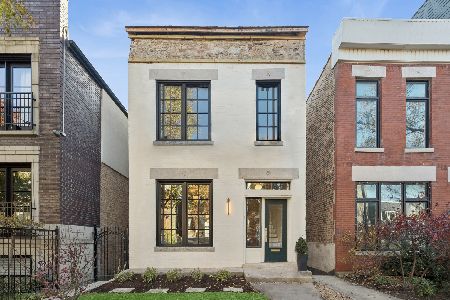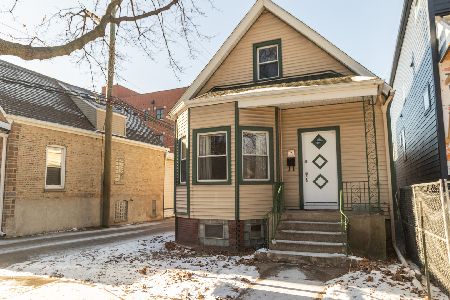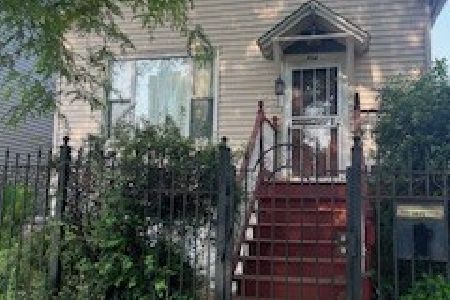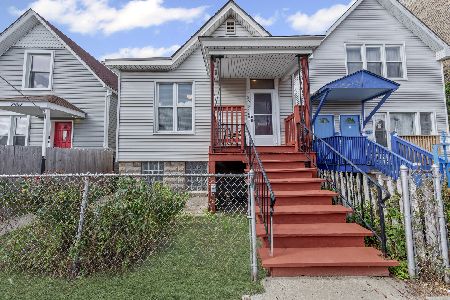2512 Artesian Avenue, Logan Square, Chicago, Illinois 60647
$945,000
|
Sold
|
|
| Status: | Closed |
| Sqft: | 0 |
| Cost/Sqft: | — |
| Beds: | 5 |
| Baths: | 4 |
| Year Built: | 2006 |
| Property Taxes: | $14,756 |
| Days On Market: | 2133 |
| Lot Size: | 0,07 |
Description
Beautiful Oversized West Bucktown 5 bedroom, 3.1 bath single family home on lovely tree lined street has Ideal floor plan and super convenient location right off the Boulevard! With Massive rooms, in pristine condition, this property has very Open floor plan for entertaining and filled with tons of sunlight! Oversized living and dining rooms, wood floors, 2 fireplaces, Large newly updated open kitchen with white cabinetry and new quartz counters has eat-in area, stainless appliances, and even a pantry! Kitchen opens to Large Great room with sliding door out to lovely private deck and patio areas! Skylit staircase leads to Top floor with Vaulted ceilings and 3 Very large bedrooms including Giant Master suite with stone bath, dual vanity, separate whirlpool tub and shower plus professionally outfitted walk in closet plus additional built in closet. Laundry on bedroom level plus 2nd Laundry room in basement. Huge Lower Level has 2 bedrooms, Giant Recreation room with wet bar, stone bath and great storage! Hunter Douglas silhouette and thick white blind window treatments throughout. Lush landscaped front yard and Historic restored 2 car garage with awesome overhead private storage room! Terrific location right off Logan Boulevard with a great toddler park 2 blocks away and a lush dog park at the end of the block plus short distance to Shopping, dining and el! Must see this pristine house on Lovely mature tree lined street! Well built house with a ton of space! Property is staged, contact us for a private viewing and virtual tours!
Property Specifics
| Single Family | |
| — | |
| Traditional | |
| 2006 | |
| Full,English | |
| — | |
| No | |
| 0.07 |
| Cook | |
| — | |
| — / Not Applicable | |
| None | |
| Lake Michigan | |
| Public Sewer | |
| 10678597 | |
| 13254220230000 |
Nearby Schools
| NAME: | DISTRICT: | DISTANCE: | |
|---|---|---|---|
|
Grade School
Brentano Elementary School Math |
299 | — | |
|
Middle School
Clemente Community Academy Senio |
299 | Not in DB | |
Property History
| DATE: | EVENT: | PRICE: | SOURCE: |
|---|---|---|---|
| 6 Jul, 2020 | Sold | $945,000 | MRED MLS |
| 8 May, 2020 | Under contract | $975,000 | MRED MLS |
| 28 Mar, 2020 | Listed for sale | $975,000 | MRED MLS |
| 29 May, 2025 | Under contract | $0 | MRED MLS |
| 14 May, 2025 | Listed for sale | $0 | MRED MLS |
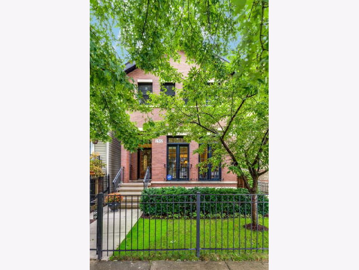
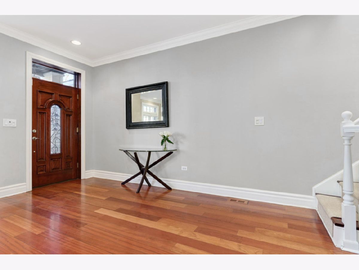
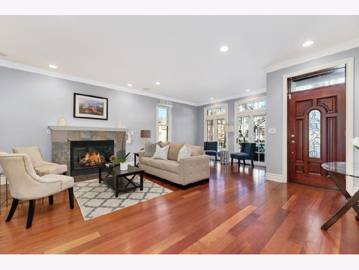
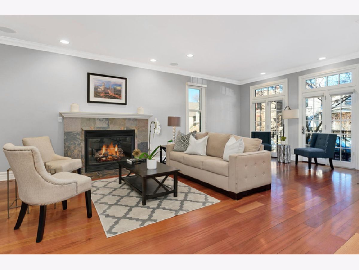
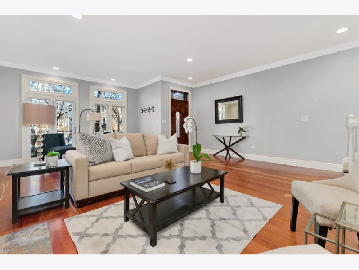
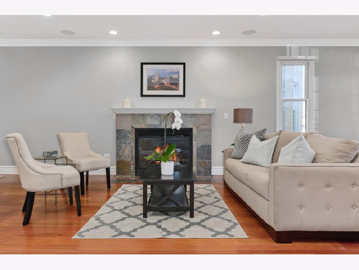
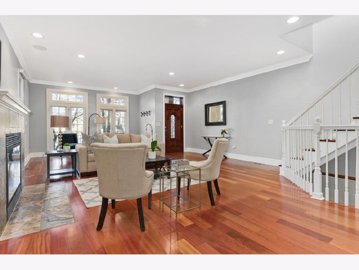
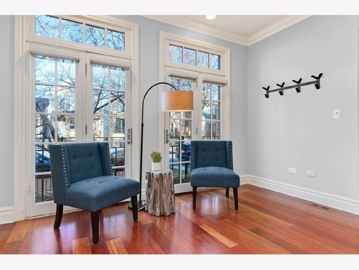
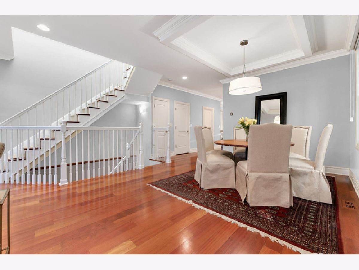
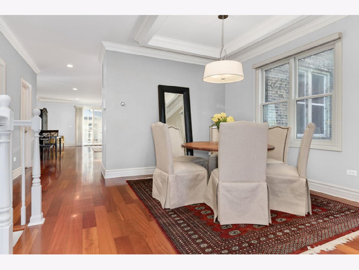
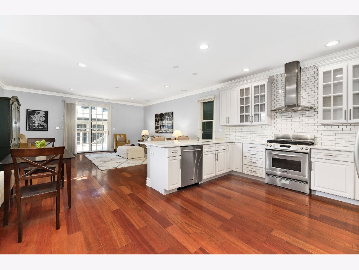
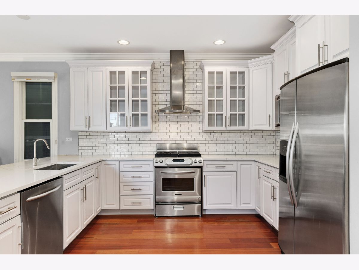
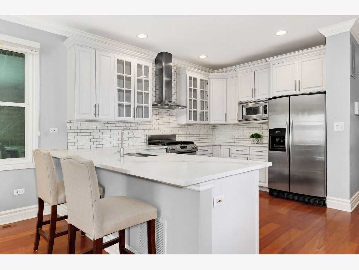
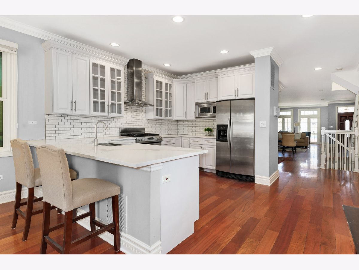
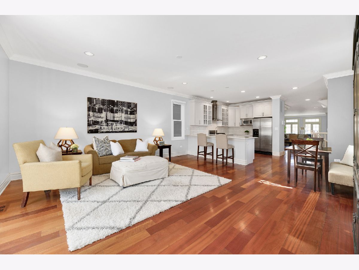
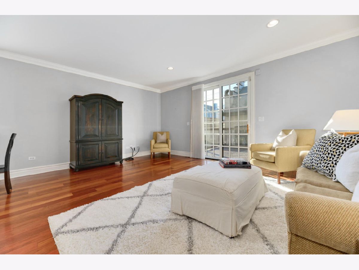
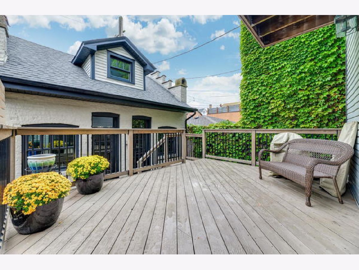
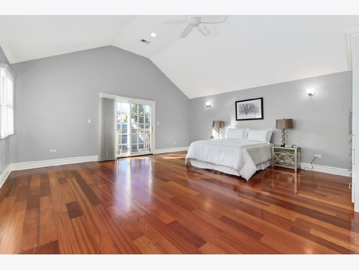
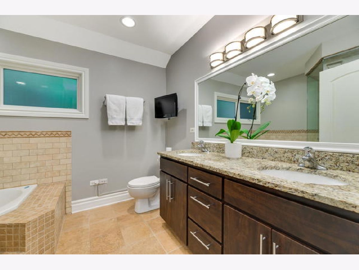
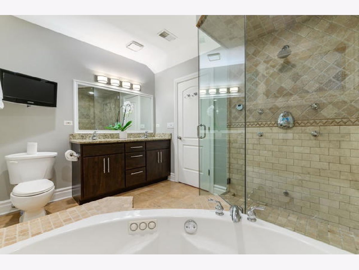
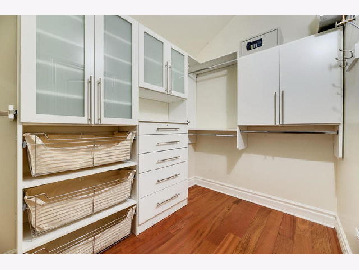
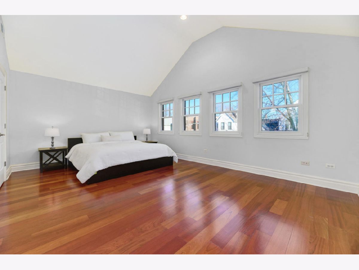
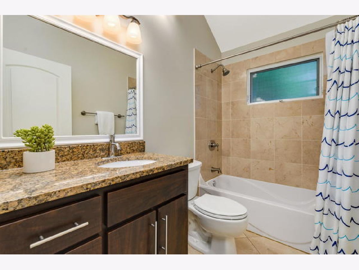
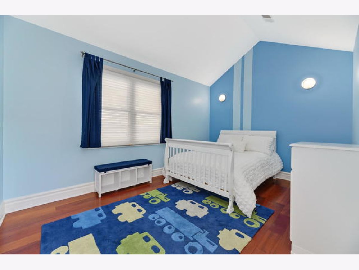
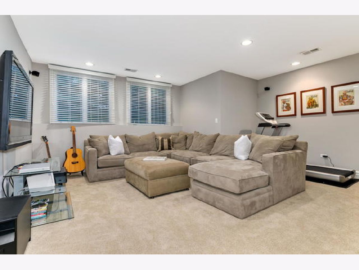
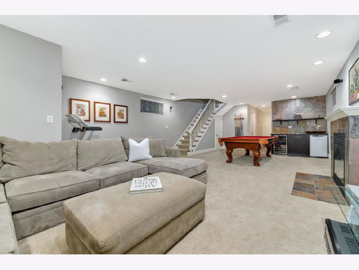
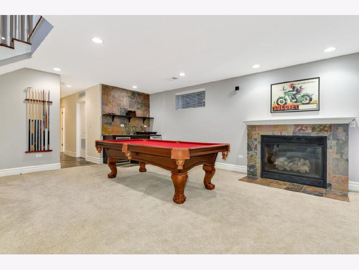
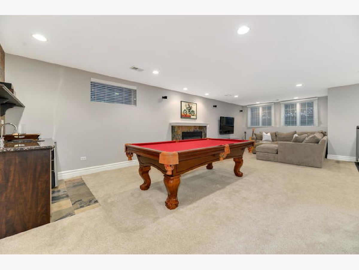
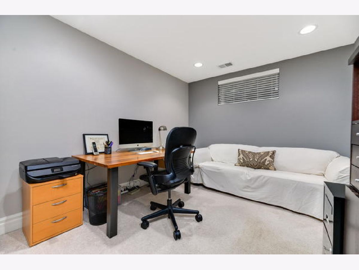
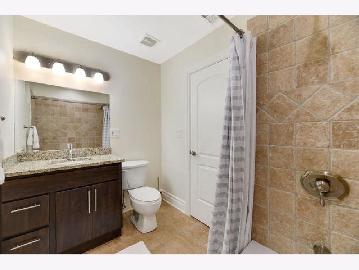
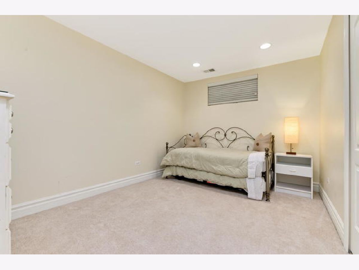
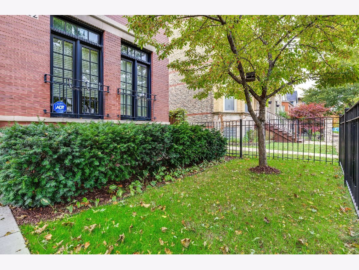
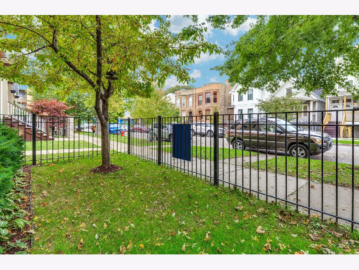
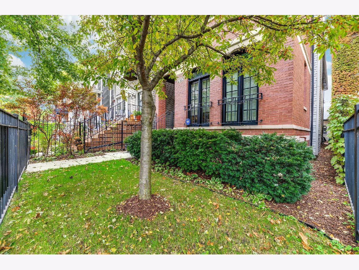
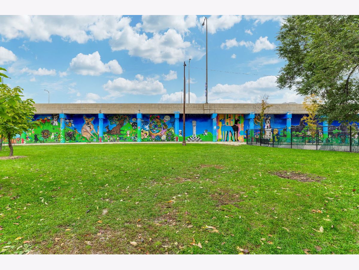
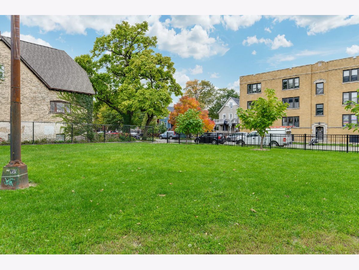
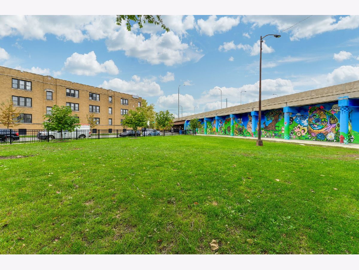
Room Specifics
Total Bedrooms: 5
Bedrooms Above Ground: 5
Bedrooms Below Ground: 0
Dimensions: —
Floor Type: Hardwood
Dimensions: —
Floor Type: Hardwood
Dimensions: —
Floor Type: Carpet
Dimensions: —
Floor Type: —
Full Bathrooms: 4
Bathroom Amenities: Whirlpool,Separate Shower,Double Sink,Full Body Spray Shower
Bathroom in Basement: 1
Rooms: Bedroom 5,Recreation Room,Walk In Closet,Deck,Balcony/Porch/Lanai
Basement Description: Finished,Exterior Access
Other Specifics
| 2 | |
| — | |
| Off Alley | |
| Deck, Patio | |
| — | |
| 25X125 | |
| — | |
| Full | |
| Vaulted/Cathedral Ceilings, Bar-Wet, Hardwood Floors, Built-in Features, Walk-In Closet(s) | |
| Range, Microwave, Dishwasher, Refrigerator, Freezer, Washer, Dryer, Disposal, Stainless Steel Appliance(s), Range Hood | |
| Not in DB | |
| Curbs, Gated, Sidewalks, Street Lights, Street Paved | |
| — | |
| — | |
| Gas Starter |
Tax History
| Year | Property Taxes |
|---|---|
| 2020 | $14,756 |
Contact Agent
Nearby Similar Homes
Nearby Sold Comparables
Contact Agent
Listing Provided By
Jameson Sotheby's Intl Realty

