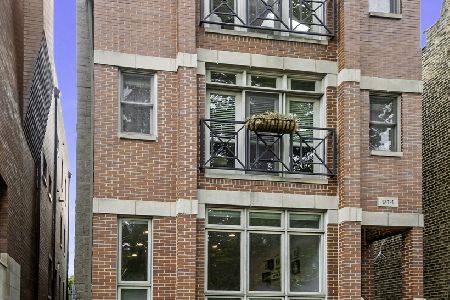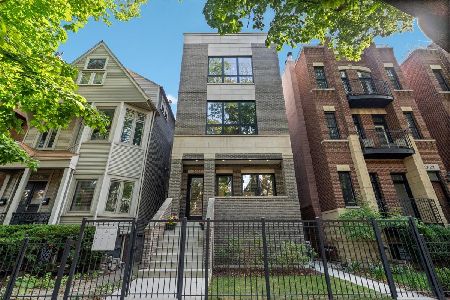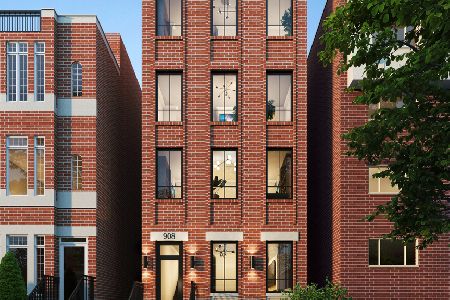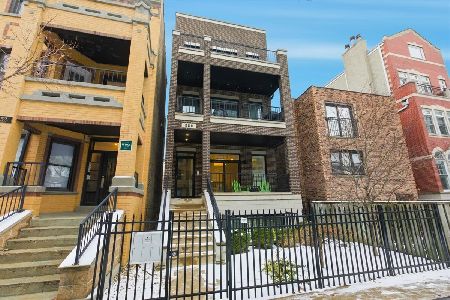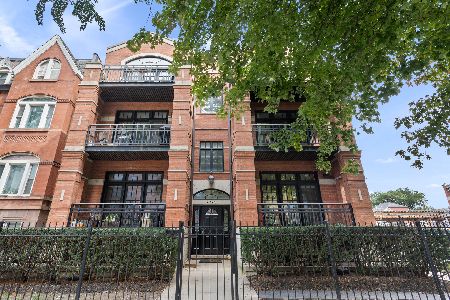2520 Sheffield Avenue, Lincoln Park, Chicago, Illinois 60614
$929,000
|
Sold
|
|
| Status: | Closed |
| Sqft: | 2,632 |
| Cost/Sqft: | $353 |
| Beds: | 4 |
| Baths: | 3 |
| Year Built: | 1986 |
| Property Taxes: | $12,691 |
| Days On Market: | 2839 |
| Lot Size: | 0,00 |
Description
Located in one of the most sought after town home complexes in Lincoln Park, this exquisitely detailed 2632 sq ft home features a spacious open floor plan with high ceilings & 3 levels of luxury finishes. The 1st floor offers a large family room with fireplace, bedroom, powder room, laundry and a beautiful patio that faces Jonquil Park. The 2nd floor features an expansive sun-drenched living room with fire place, dining room & eat in chefs kitchen. The 3rd floor has a spacious master bedroom with spa bath and two large additional bedrooms with bath. The center skylight provides dramatic lighting throughout the home. All 20 homes of this complex open onto a large gated courtyard which allows children and adults to socialize and play in a tranquil, secure environment that is professionally landscaped. This prime Lincoln Park location is in the Oscar Mayer & Lincoln Park High school districts & close to public transportation, parks, retail, restaurants and night life. 1 car garage parking
Property Specifics
| Condos/Townhomes | |
| 3 | |
| — | |
| 1986 | |
| None | |
| TOWNHOUSE | |
| No | |
| — |
| Cook | |
| — | |
| 306 / Monthly | |
| Water,Insurance,Exterior Maintenance,Scavenger,Snow Removal | |
| Lake Michigan | |
| Other | |
| 09921631 | |
| 14294180391010 |
Property History
| DATE: | EVENT: | PRICE: | SOURCE: |
|---|---|---|---|
| 4 Dec, 2013 | Sold | $705,000 | MRED MLS |
| 4 Oct, 2013 | Under contract | $719,000 | MRED MLS |
| 23 Sep, 2013 | Listed for sale | $719,000 | MRED MLS |
| 22 Jun, 2018 | Sold | $929,000 | MRED MLS |
| 19 Apr, 2018 | Under contract | $929,000 | MRED MLS |
| 19 Apr, 2018 | Listed for sale | $929,000 | MRED MLS |
Room Specifics
Total Bedrooms: 4
Bedrooms Above Ground: 4
Bedrooms Below Ground: 0
Dimensions: —
Floor Type: Carpet
Dimensions: —
Floor Type: Carpet
Dimensions: —
Floor Type: Hardwood
Full Bathrooms: 3
Bathroom Amenities: Separate Shower,Steam Shower,Double Sink
Bathroom in Basement: 0
Rooms: Breakfast Room,Foyer,Utility Room-1st Floor
Basement Description: None
Other Specifics
| 1 | |
| Concrete Perimeter | |
| — | |
| Balcony, Patio, Storms/Screens | |
| — | |
| COMMON | |
| — | |
| Full | |
| Skylight(s), Hardwood Floors, First Floor Bedroom, First Floor Laundry | |
| Range, Microwave, Dishwasher, Refrigerator, High End Refrigerator, Washer, Dryer, Disposal, Stainless Steel Appliance(s) | |
| Not in DB | |
| — | |
| — | |
| — | |
| Wood Burning, Attached Fireplace Doors/Screen, Gas Log, Gas Starter |
Tax History
| Year | Property Taxes |
|---|---|
| 2013 | $10,340 |
| 2018 | $12,691 |
Contact Agent
Nearby Similar Homes
Nearby Sold Comparables
Contact Agent
Listing Provided By
Baird & Warner


