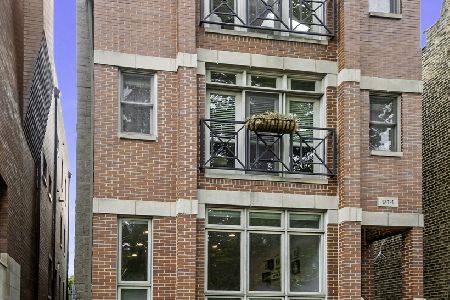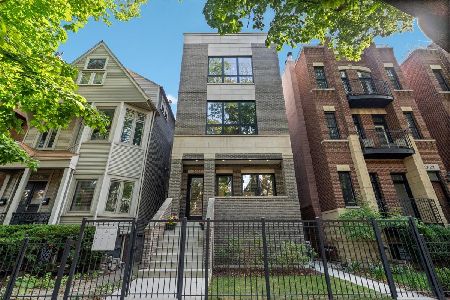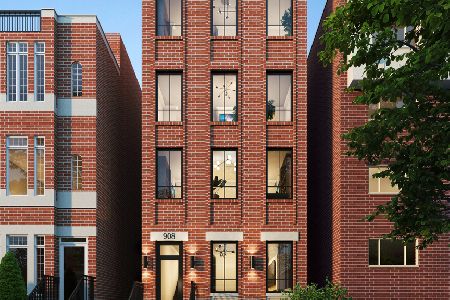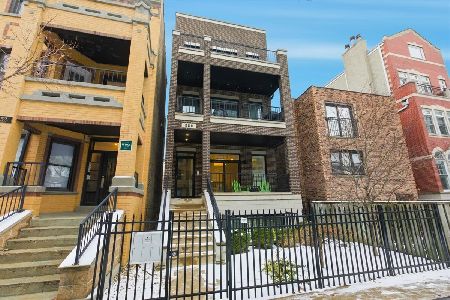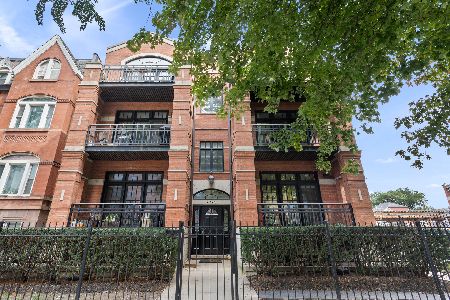2520 Sheffield Avenue, Lincoln Park, Chicago, Illinois 60614
$905,000
|
Sold
|
|
| Status: | Closed |
| Sqft: | 2,600 |
| Cost/Sqft: | $350 |
| Beds: | 4 |
| Baths: | 3 |
| Year Built: | 1986 |
| Property Taxes: | $13,068 |
| Days On Market: | 2819 |
| Lot Size: | 0,00 |
Description
Highly sought-after townhome in gated courtyard community. Light floods in to this updated and private end unit which overlooks Jonquil Park and lives like a single-family home. First floor features a large family room with custom built-ins, fireplace and walk out patio facing the Park, large laundry room, 1 bedroom and full bath. Second level offers an extra wide and sun-filled living room with fireplace, built-ins, plantation shutters, dining area and large white eat-in kitchen featuring Viking & Bosch appliances, double ovens, granite counters and double height cabinets providing abundant storage. Third floor features a large master suite with marble bath, double sinks, steam shower, Waterworks fixtures and custom closets, 2 nicely sized bedrooms and additional bath. Prime Lincoln Park location in Oscar Mayer & Lincoln Park High districts and close to Fullerton El stop, Whole Foods, numerous parks, restaurants and retail. 1 car garage parking.
Property Specifics
| Condos/Townhomes | |
| 3 | |
| — | |
| 1986 | |
| None | |
| — | |
| No | |
| — |
| Cook | |
| — | |
| 331 / Monthly | |
| Water,Insurance,Lawn Care,Scavenger,Snow Removal | |
| Public | |
| Public Sewer | |
| 09945715 | |
| 14294180391009 |
Nearby Schools
| NAME: | DISTRICT: | DISTANCE: | |
|---|---|---|---|
|
Grade School
Oscar Mayer Elementary School |
299 | — | |
Property History
| DATE: | EVENT: | PRICE: | SOURCE: |
|---|---|---|---|
| 21 Dec, 2012 | Sold | $657,500 | MRED MLS |
| 20 Nov, 2012 | Under contract | $699,000 | MRED MLS |
| — | Last price change | $739,000 | MRED MLS |
| 9 Aug, 2012 | Listed for sale | $739,000 | MRED MLS |
| 29 Jun, 2018 | Sold | $905,000 | MRED MLS |
| 25 May, 2018 | Under contract | $910,000 | MRED MLS |
| 10 May, 2018 | Listed for sale | $910,000 | MRED MLS |
Room Specifics
Total Bedrooms: 4
Bedrooms Above Ground: 4
Bedrooms Below Ground: 0
Dimensions: —
Floor Type: Carpet
Dimensions: —
Floor Type: Carpet
Dimensions: —
Floor Type: Carpet
Full Bathrooms: 3
Bathroom Amenities: Steam Shower,Double Sink
Bathroom in Basement: 0
Rooms: Utility Room-1st Floor
Basement Description: None
Other Specifics
| 1 | |
| — | |
| — | |
| — | |
| — | |
| COMMON | |
| — | |
| Full | |
| Vaulted/Cathedral Ceilings, Skylight(s), Hardwood Floors | |
| Double Oven, Microwave, Dishwasher, High End Refrigerator, Freezer, Washer, Dryer, Disposal, Wine Refrigerator | |
| Not in DB | |
| — | |
| — | |
| — | |
| Wood Burning |
Tax History
| Year | Property Taxes |
|---|---|
| 2012 | $11,031 |
| 2018 | $13,068 |
Contact Agent
Nearby Similar Homes
Nearby Sold Comparables
Contact Agent
Listing Provided By
Compass Real Estate


