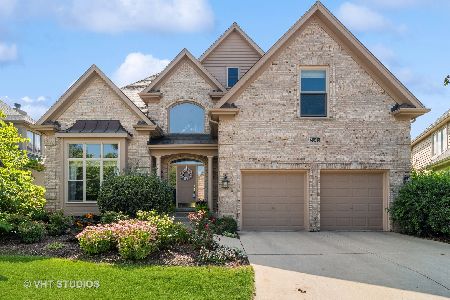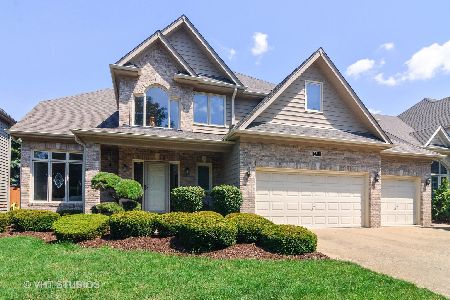2520 Sutton Lane, Aurora, Illinois 60502
$447,000
|
Sold
|
|
| Status: | Closed |
| Sqft: | 3,515 |
| Cost/Sqft: | $135 |
| Beds: | 4 |
| Baths: | 5 |
| Year Built: | 1998 |
| Property Taxes: | $12,727 |
| Days On Market: | 2438 |
| Lot Size: | 0,15 |
Description
If you're a busy professional, this is the perfect home for you. The HOA Fee includes landscape maintenance so you can spend more time w/your family. This Sterling model has been meticulously cared for. Cozy patio/back yard is perfect for intimate gatherings. Kitchen is an entertainer/cook's dream w/Thermador Triple Oven & warming drawer plus lots of cabinet space. Entertain family & friends in the large family room & dining room on either side of the kitchen. Also enjoy the professionally finished basement w/TV/media area, pool table, large exercise space, wet bar & 1/2 bath (easily add a shower) - generous storage space in the unfinished areas. On the 2nd floor you will find 4 good-sized bedrooms, ALL with walk-in closets! Unwind in your huge master retreat & private master bath w/walk-in shower, whirlpool tub & skylight. The pi ce de resistance is the 4th bedroom converted to the princess's walk-in closet w/custom closet system. Give your family the best; this home & your time!
Property Specifics
| Single Family | |
| — | |
| Traditional | |
| 1998 | |
| Full | |
| STERLING | |
| No | |
| 0.15 |
| Du Page | |
| Stonebridge | |
| 130 / Monthly | |
| Insurance,Lawn Care,Snow Removal | |
| Public | |
| Public Sewer | |
| 10362073 | |
| 0718406031 |
Nearby Schools
| NAME: | DISTRICT: | DISTANCE: | |
|---|---|---|---|
|
Grade School
Brooks Elementary School |
204 | — | |
|
Middle School
Granger Middle School |
204 | Not in DB | |
|
High School
Metea Valley High School |
204 | Not in DB | |
Property History
| DATE: | EVENT: | PRICE: | SOURCE: |
|---|---|---|---|
| 12 Sep, 2019 | Sold | $447,000 | MRED MLS |
| 30 Jul, 2019 | Under contract | $475,000 | MRED MLS |
| — | Last price change | $489,000 | MRED MLS |
| 19 May, 2019 | Listed for sale | $489,000 | MRED MLS |
Room Specifics
Total Bedrooms: 4
Bedrooms Above Ground: 4
Bedrooms Below Ground: 0
Dimensions: —
Floor Type: Carpet
Dimensions: —
Floor Type: Carpet
Dimensions: —
Floor Type: Carpet
Full Bathrooms: 5
Bathroom Amenities: Whirlpool,Separate Shower,Double Sink
Bathroom in Basement: 1
Rooms: Den,Eating Area,Exercise Room,Foyer,Family Room
Basement Description: Finished,Partially Finished
Other Specifics
| 3 | |
| Concrete Perimeter | |
| Concrete | |
| Patio, Brick Paver Patio, Storms/Screens | |
| Landscaped | |
| 6440 | |
| Unfinished | |
| Full | |
| Vaulted/Cathedral Ceilings, Skylight(s), Bar-Wet, Hardwood Floors, First Floor Laundry, Walk-In Closet(s) | |
| Range, Microwave, Dishwasher, Refrigerator, Disposal, Stainless Steel Appliance(s), Wine Refrigerator, Range Hood | |
| Not in DB | |
| Sidewalks, Street Lights, Street Paved | |
| — | |
| — | |
| Gas Log, Gas Starter |
Tax History
| Year | Property Taxes |
|---|---|
| 2019 | $12,727 |
Contact Agent
Nearby Similar Homes
Nearby Sold Comparables
Contact Agent
Listing Provided By
Coldwell Banker Residential







