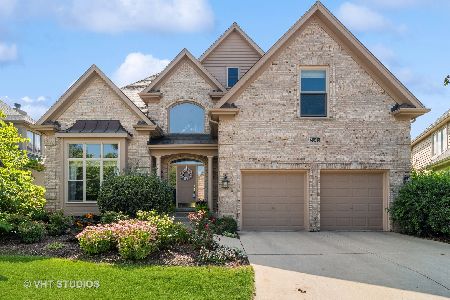2524 Sutton Lane, Aurora, Illinois 60502
$410,000
|
Sold
|
|
| Status: | Closed |
| Sqft: | 3,362 |
| Cost/Sqft: | $126 |
| Beds: | 4 |
| Baths: | 3 |
| Year Built: | 1998 |
| Property Taxes: | $11,694 |
| Days On Market: | 5041 |
| Lot Size: | 0,16 |
Description
THE PERFECT HOME FOR ENTERTAINING*BRIGHT 2 STORY FOYER & LIVING RM*POTTERY BARN COLORS*OVERSIZED FAM RM W/STONE FP,B/I SPKRS & ENTERTAINMENT CNTR*KIT IS COOKS DELIGHT LG PANTRY,GRANITE COUNTERS,OVERSIZED ISLAND W/OVERHANG FOR BAR STOOLS*LG DEN*DK CHERRY STAINED WD FLRS*MASTER RETREAT W/SITTING AREA & LUXURY BATH*LG BDRMS*LONG LIST OF NEWER UPDATES*NO YD WORK-MAINTENANCE FREE LIVING*CLOSE TO TRAIN & I88*CLOSE TO PARK
Property Specifics
| Single Family | |
| — | |
| — | |
| 1998 | |
| Full | |
| EDGEFIELD | |
| No | |
| 0.16 |
| Du Page | |
| Stonebridge | |
| 130 / Monthly | |
| Lawn Care,Snow Removal | |
| Public | |
| Public Sewer | |
| 08032665 | |
| 0718406030 |
Nearby Schools
| NAME: | DISTRICT: | DISTANCE: | |
|---|---|---|---|
|
Grade School
Brooks Elementary School |
204 | — | |
|
Middle School
Granger Middle School |
204 | Not in DB | |
|
High School
Metea Valley High School |
204 | Not in DB | |
Property History
| DATE: | EVENT: | PRICE: | SOURCE: |
|---|---|---|---|
| 26 Sep, 2012 | Sold | $410,000 | MRED MLS |
| 22 Jul, 2012 | Under contract | $424,750 | MRED MLS |
| — | Last price change | $429,000 | MRED MLS |
| 2 Apr, 2012 | Listed for sale | $429,000 | MRED MLS |
Room Specifics
Total Bedrooms: 4
Bedrooms Above Ground: 4
Bedrooms Below Ground: 0
Dimensions: —
Floor Type: Carpet
Dimensions: —
Floor Type: Carpet
Dimensions: —
Floor Type: Carpet
Full Bathrooms: 3
Bathroom Amenities: Whirlpool,Separate Shower,Double Sink
Bathroom in Basement: 0
Rooms: Den,Sitting Room
Basement Description: Unfinished,Bathroom Rough-In
Other Specifics
| 2 | |
| Concrete Perimeter | |
| Concrete | |
| Patio, Brick Paver Patio, Storms/Screens | |
| — | |
| 69X98X57X99 | |
| Full | |
| Full | |
| Vaulted/Cathedral Ceilings, Hardwood Floors, First Floor Laundry | |
| Double Oven, Microwave, Dishwasher, Disposal | |
| Not in DB | |
| Clubhouse, Pool, Tennis Courts, Sidewalks, Street Lights, Street Paved | |
| — | |
| — | |
| Gas Log, Gas Starter |
Tax History
| Year | Property Taxes |
|---|---|
| 2012 | $11,694 |
Contact Agent
Nearby Similar Homes
Nearby Sold Comparables
Contact Agent
Listing Provided By
RE/MAX of Naperville






